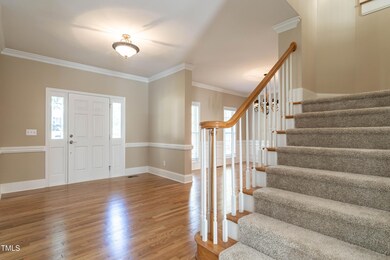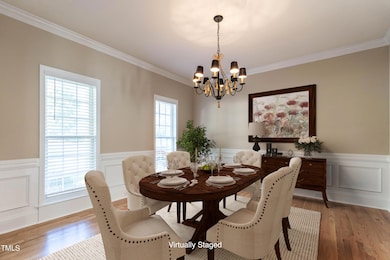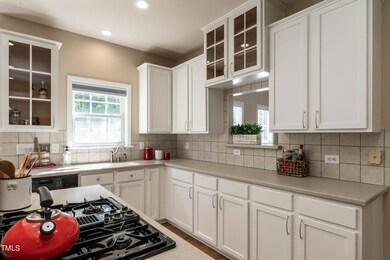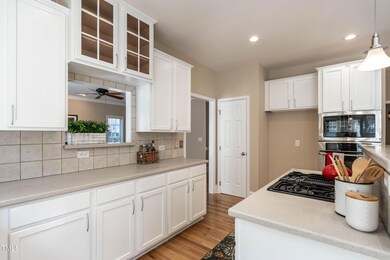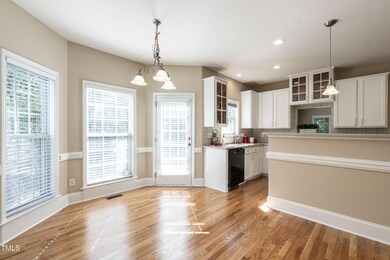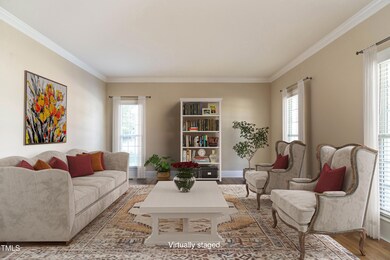
11308 Timbergrove Ln Raleigh, NC 27614
Highlights
- View of Trees or Woods
- Deck
- Traditional Architecture
- Brassfield Elementary School Rated A-
- Wooded Lot
- Wood Flooring
About This Home
As of March 2025Transform your buying power and your lifestyle with this beautiful North Raleigh home! Seller says ''yes'' To offering a 2-1 Rate Buydown or permanent .5% Buydown with acceptable offer. The home itself has been transformed with all new carpet, paint inside & out, stunning refinished hardwoods, gleaming cabinets & more! New waterproof & low maintenance deck & railing. The floorplan flows well & every room is usable, bright space including a large bonus room with closet which could be bedroom 5. Check out the options for the ''nook'' off the main bedroom! You can even pick blueberries in your back yard! Enjoy this perfect cul de sac location with large lot. Fantastic location minutes to 540, easy access to dining & medical services in a peaceful neighborhood with sidewalks & mature trees. Enjoy easy access to hiking trails at Falls Lake, Anna Louise Wilkerson Nature Preserve Park, and Neuse Greenway. Great neighborhood ambiance with 919 Craft Brews, Brixx Pizza & Shoppes at Bedford nearby. It's a gem hidden in plain sight!
Home Details
Home Type
- Single Family
Est. Annual Taxes
- $5,360
Year Built
- Built in 2000 | Remodeled
Lot Details
- 0.42 Acre Lot
- Cul-De-Sac
- Wooded Lot
- Back and Front Yard
- Property is zoned R4
HOA Fees
- $18 Monthly HOA Fees
Parking
- 2 Car Direct Access Garage
- Front Facing Garage
- Private Driveway
- 3 Open Parking Spaces
Home Design
- Traditional Architecture
- Combination Foundation
- Shingle Roof
Interior Spaces
- 3,214 Sq Ft Home
- 2-Story Property
- Tray Ceiling
- High Ceiling
- Ceiling Fan
- Chandelier
- Gas Fireplace
- Blinds
- Entrance Foyer
- Living Room
- Breakfast Room
- Dining Room
- Bonus Room
- Views of Woods
- Pull Down Stairs to Attic
Kitchen
- Breakfast Bar
- Built-In Oven
- Cooktop
- Microwave
- Dishwasher
Flooring
- Wood
- Carpet
- Ceramic Tile
Bedrooms and Bathrooms
- 4 Bedrooms
Laundry
- Laundry Room
- Washer and Electric Dryer Hookup
Outdoor Features
- Deck
- Front Porch
Schools
- Brassfield Elementary School
- Wakefield Middle School
- Wakefield High School
Horse Facilities and Amenities
- Grass Field
Utilities
- Central Heating and Cooling System
- Water Heater
Community Details
- Woodbridge HOA, Phone Number (919) 750-5350
- Woodbridge Subdivision
Listing and Financial Details
- Assessor Parcel Number 1729421118
Map
Home Values in the Area
Average Home Value in this Area
Property History
| Date | Event | Price | Change | Sq Ft Price |
|---|---|---|---|---|
| 03/20/2025 03/20/25 | Sold | $710,000 | -2.1% | $221 / Sq Ft |
| 02/09/2025 02/09/25 | Pending | -- | -- | -- |
| 10/25/2024 10/25/24 | For Sale | $725,000 | -- | $226 / Sq Ft |
Tax History
| Year | Tax Paid | Tax Assessment Tax Assessment Total Assessment is a certain percentage of the fair market value that is determined by local assessors to be the total taxable value of land and additions on the property. | Land | Improvement |
|---|---|---|---|---|
| 2024 | $5,360 | $614,872 | $125,000 | $489,872 |
| 2023 | $4,223 | $385,615 | $75,000 | $310,615 |
| 2022 | $3,924 | $385,615 | $75,000 | $310,615 |
| 2021 | $3,772 | $385,615 | $75,000 | $310,615 |
| 2020 | $3,703 | $385,615 | $75,000 | $310,615 |
| 2019 | $4,316 | $370,671 | $75,000 | $295,671 |
| 2018 | $4,070 | $370,671 | $75,000 | $295,671 |
| 2017 | $3,876 | $370,671 | $75,000 | $295,671 |
| 2016 | $3,796 | $370,671 | $75,000 | $295,671 |
| 2015 | $3,939 | $378,426 | $80,000 | $298,426 |
| 2014 | $3,735 | $378,426 | $80,000 | $298,426 |
Mortgage History
| Date | Status | Loan Amount | Loan Type |
|---|---|---|---|
| Open | $120,000 | New Conventional | |
| Closed | $120,000 | New Conventional | |
| Previous Owner | $294,299 | New Conventional | |
| Previous Owner | $308,000 | Unknown | |
| Previous Owner | $226,100 | Unknown | |
| Previous Owner | $17,000 | Unknown | |
| Previous Owner | $225,600 | Unknown | |
| Previous Owner | $11,251 | Unknown |
Deed History
| Date | Type | Sale Price | Title Company |
|---|---|---|---|
| Warranty Deed | $710,000 | None Listed On Document | |
| Warranty Deed | $710,000 | None Listed On Document | |
| Warranty Deed | $278,000 | -- |
Similar Homes in Raleigh, NC
Source: Doorify MLS
MLS Number: 10059460
APN: 1729.03-42-1118-000
- 1620 Dunn Rd
- 1708 Turtle Ridge Way
- 2051 Dunn Rd
- 4511 All Points View Way
- 4210 Falls River Ave
- 11342 Oakcroft Dr
- 4617 All Points View Way
- 2245 Dunlin Ln
- 11508 Midlavian Dr
- 2208 Fullwood Place
- 9413 Lake Villa Way
- 10319 Evergreen Spring Place
- 10801 Crosschurch Ln
- 2224 Karns Place
- 2101 Piney Brook Rd Unit 105
- 2031 Rivergate Rd Unit 105
- 10701 Royal Forrest Dr
- 2157 Dunn Rd
- 2106 Cloud Cover
- 2210 Raven Rd Unit 105

