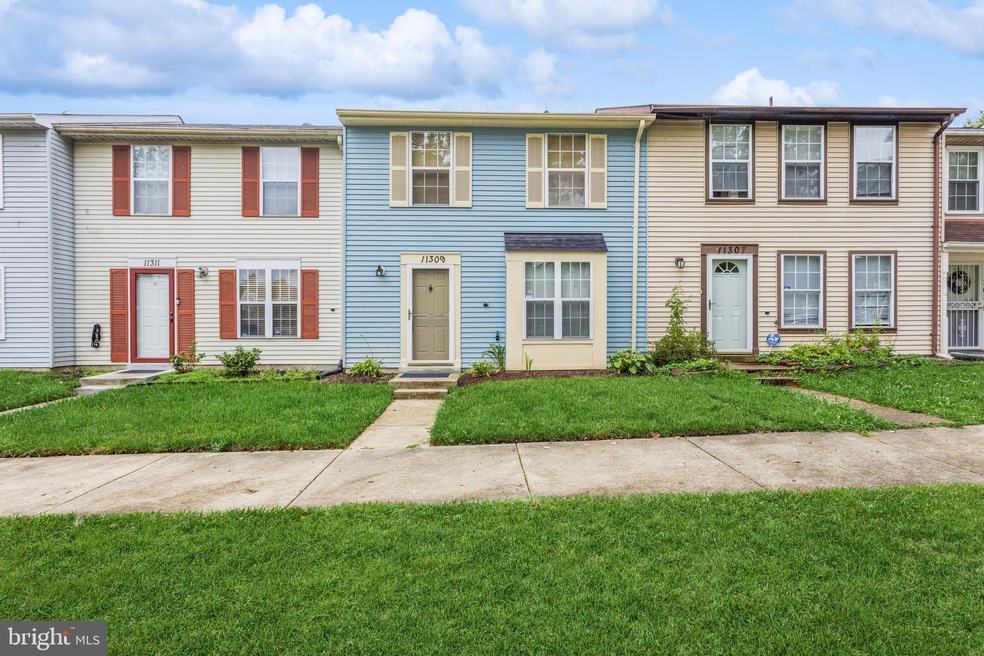
11309 Joyceton Dr Upper Marlboro, MD 20774
Highlights
- Traditional Floor Plan
- Wood Flooring
- Eat-In Kitchen
- Traditional Architecture
- Stainless Steel Appliances
- Double Pane Windows
About This Home
As of October 2024Welcome to this charming townhome features 2 bedrooms, 1 full bath, and 1 half bath, with rustic wood floors throughout most of the home. The eat-in kitchen includes some stainless steel appliances and a newer stove, offering plenty of cabinet storage space. The spacious living room provides an excellent space for entertainment. The property also boasts a fenced-in backyard with additional storage. Recent updates include a 1-year-old roof and HVAC system, ensuring comfort and reliability. Conveniently located near commuter routes, shopping, and a variety of dining options!
Townhouse Details
Home Type
- Townhome
Est. Annual Taxes
- $3,677
Year Built
- Built in 1986
Lot Details
- 1,670 Sq Ft Lot
- Wood Fence
- Back Yard Fenced
HOA Fees
- $70 Monthly HOA Fees
Home Design
- Traditional Architecture
- Slab Foundation
- Frame Construction
- Shingle Roof
- Asphalt Roof
- Vinyl Siding
Interior Spaces
- 1,120 Sq Ft Home
- Property has 2 Levels
- Traditional Floor Plan
- Ceiling Fan
- Double Pane Windows
- Double Hung Windows
- French Doors
- Combination Kitchen and Dining Room
- Flood Lights
Kitchen
- Eat-In Kitchen
- Electric Oven or Range
- Microwave
- Dishwasher
- Stainless Steel Appliances
Flooring
- Wood
- Carpet
Bedrooms and Bathrooms
- 2 Bedrooms
Laundry
- Laundry on main level
- Dryer
- Washer
Parking
- 2 Open Parking Spaces
- 2 Parking Spaces
- Parking Lot
- 2 Assigned Parking Spaces
Outdoor Features
- Exterior Lighting
- Outdoor Storage
Utilities
- Central Air
- Heat Pump System
- Electric Water Heater
Listing and Financial Details
- Tax Lot 32-5
- Assessor Parcel Number 17131502236
Community Details
Overview
- Kettering Subdivision
Security
- Storm Doors
- Carbon Monoxide Detectors
- Fire and Smoke Detector
Map
Home Values in the Area
Average Home Value in this Area
Property History
| Date | Event | Price | Change | Sq Ft Price |
|---|---|---|---|---|
| 10/28/2024 10/28/24 | Sold | $275,000 | -1.8% | $246 / Sq Ft |
| 10/04/2024 10/04/24 | Pending | -- | -- | -- |
| 09/27/2024 09/27/24 | For Sale | $279,900 | -- | $250 / Sq Ft |
Tax History
| Year | Tax Paid | Tax Assessment Tax Assessment Total Assessment is a certain percentage of the fair market value that is determined by local assessors to be the total taxable value of land and additions on the property. | Land | Improvement |
|---|---|---|---|---|
| 2024 | $3,168 | $247,500 | $0 | $0 |
| 2023 | $3,051 | $233,100 | $75,000 | $158,100 |
| 2022 | $2,932 | $223,567 | $0 | $0 |
| 2021 | $2,816 | $214,033 | $0 | $0 |
| 2020 | $2,756 | $204,500 | $75,000 | $129,500 |
| 2019 | $2,676 | $193,567 | $0 | $0 |
| 2018 | $2,584 | $182,633 | $0 | $0 |
| 2017 | $2,505 | $171,700 | $0 | $0 |
| 2016 | -- | $164,667 | $0 | $0 |
| 2015 | $2,353 | $157,633 | $0 | $0 |
| 2014 | $2,353 | $150,600 | $0 | $0 |
Mortgage History
| Date | Status | Loan Amount | Loan Type |
|---|---|---|---|
| Previous Owner | $270,019 | FHA | |
| Previous Owner | $270,019 | FHA | |
| Previous Owner | $193,103 | Stand Alone Refi Refinance Of Original Loan | |
| Previous Owner | $179,655 | Stand Alone Refi Refinance Of Original Loan | |
| Previous Owner | $127,690 | New Conventional |
Deed History
| Date | Type | Sale Price | Title Company |
|---|---|---|---|
| Deed | $275,000 | Preferred Title | |
| Deed | $275,000 | Preferred Title | |
| Deed | -- | -- | |
| Deed | $106,000 | -- |
Similar Homes in Upper Marlboro, MD
Source: Bright MLS
MLS Number: MDPG2126756
APN: 13-1502236
- 11234 Hannah Way
- 127 Kylie Place
- 106 Colton St
- 201 Herrington Dr
- 11443 Red Jade Ct Unit 4-5
- 11323 Kettering Place
- 132 Azalea Ct Unit 27-1
- 176 Azalea Ct Unit 23-3
- 239 Red Jade Dr Unit 10-4
- 3 Thurston Dr
- 10903 Exeter Ct
- 410 Prairie Ct
- 11306 Southlakes Dr
- 18 Joyceton Terrace
- 613 Brookedge Ct
- 10707 Joyceton Dr
- 404 Red Leaf Ct
- 10555 Campus Way S
- 10633 Campus Way S
- 841 Lake Shore Dr






