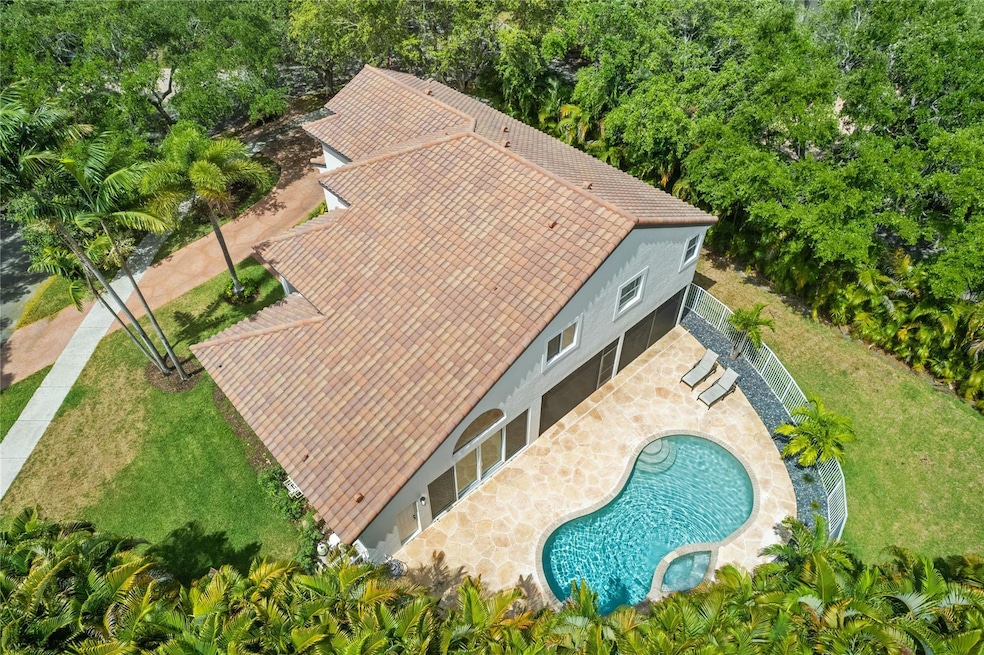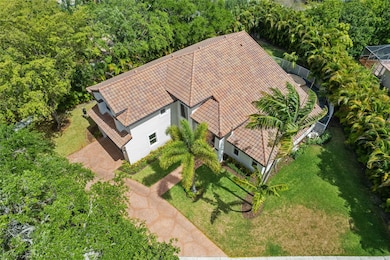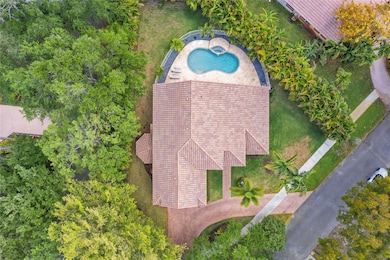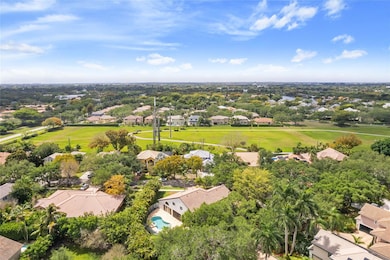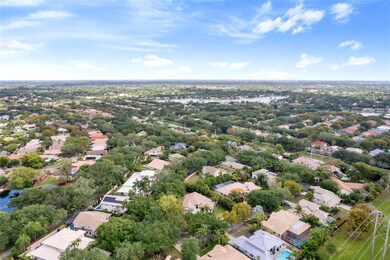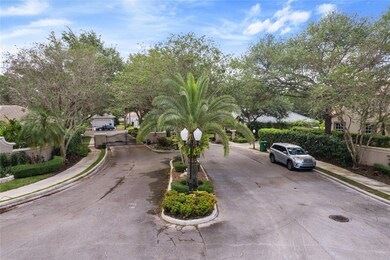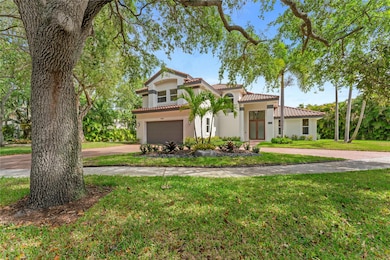
11309 Port St Hollywood, FL 33026
Rock Creek NeighborhoodEstimated payment $9,202/month
Highlights
- Free Form Pool
- Gated Community
- Vaulted Ceiling
- Embassy Creek Elementary School Rated A
- 13,807 Sq Ft lot
- Attic
About This Home
Discover timeless elegance and South Florida charm in this exquisite 5-bedroom, 3.5-bath pool home in the highly sought-after East Landing section of Rock Creek, Cooper City, with only 44 homes!. Located on a prime corner lot with lush landscaping and a stately circular driveway, this residence offers over 3,500 square feet of stylish, well-maintained living space—perfect for family life and entertaining. Step through the double-door entry, and you’re greeted with vaulted ceilings, oversized windows, and abundant natural light that highlights the home’s inviting and expansive layout. Key features: New A/C, new kitchen, new stairway, garage built-ins, interior and exterior paint, Barrel tile roof (2017), fresh landscaping, wood floors, bedroom/bath downstairs, and impact windows/doors.
Home Details
Home Type
- Single Family
Est. Annual Taxes
- $7,800
Year Built
- Built in 1990
Lot Details
- 0.32 Acre Lot
- Southwest Facing Home
- Fenced
- Corner Lot
- Sprinkler System
- Property is zoned PUD
HOA Fees
- $180 Monthly HOA Fees
Parking
- 2 Car Attached Garage
- Garage Door Opener
- Circular Driveway
- On-Street Parking
Home Design
- Barrel Roof Shape
Interior Spaces
- 3,543 Sq Ft Home
- 2-Story Property
- Vaulted Ceiling
- Ceiling Fan
- Plantation Shutters
- French Doors
- Entrance Foyer
- Family Room
- Sitting Room
- Formal Dining Room
- Den
- Loft
- Screened Porch
- Utility Room
- Pool Views
- Attic
Kitchen
- Breakfast Area or Nook
- Eat-In Kitchen
- Self-Cleaning Oven
- Electric Range
- Microwave
- Ice Maker
- Dishwasher
- Disposal
Flooring
- Tile
- Vinyl
Bedrooms and Bathrooms
- 5 Main Level Bedrooms
- Split Bedroom Floorplan
- Walk-In Closet
- Dual Sinks
- Separate Shower in Primary Bathroom
Laundry
- Laundry Room
- Dryer
- Washer
- Laundry Tub
Home Security
- Hurricane or Storm Shutters
- Impact Glass
Outdoor Features
- Free Form Pool
- Patio
Schools
- Embassy Creek Elementary School
- Pioneer Middle School
- Cooper City High School
Utilities
- Central Heating and Cooling System
- Electric Water Heater
- Cable TV Available
Listing and Financial Details
- Assessor Parcel Number 514001110420
Community Details
Overview
- Rock Creek Phase Two Subdivision
Security
- Gated Community
Map
Home Values in the Area
Average Home Value in this Area
Tax History
| Year | Tax Paid | Tax Assessment Tax Assessment Total Assessment is a certain percentage of the fair market value that is determined by local assessors to be the total taxable value of land and additions on the property. | Land | Improvement |
|---|---|---|---|---|
| 2025 | $7,823 | $777,530 | $151,880 | $625,650 |
| 2024 | $7,577 | $777,530 | $151,880 | $625,650 |
| 2023 | $7,577 | $420,770 | $0 | $0 |
| 2022 | $7,122 | $408,520 | $0 | $0 |
| 2021 | $7,108 | $396,630 | $0 | $0 |
| 2020 | $7,025 | $391,160 | $0 | $0 |
| 2019 | $7,075 | $382,370 | $0 | $0 |
| 2018 | $6,960 | $375,250 | $0 | $0 |
| 2017 | $6,865 | $367,540 | $0 | $0 |
| 2016 | $6,613 | $359,990 | $0 | $0 |
| 2015 | $6,579 | $357,490 | $0 | $0 |
| 2014 | $6,533 | $354,660 | $0 | $0 |
| 2013 | -- | $376,180 | $110,440 | $265,740 |
Property History
| Date | Event | Price | Change | Sq Ft Price |
|---|---|---|---|---|
| 04/04/2025 04/04/25 | For Sale | $1,500,000 | +53.8% | $423 / Sq Ft |
| 06/11/2024 06/11/24 | Sold | $975,000 | -7.1% | $275 / Sq Ft |
| 04/17/2024 04/17/24 | Price Changed | $1,050,000 | -8.7% | $296 / Sq Ft |
| 03/19/2024 03/19/24 | For Sale | $1,150,000 | -- | $325 / Sq Ft |
Deed History
| Date | Type | Sale Price | Title Company |
|---|---|---|---|
| Deed | $975,000 | None Listed On Document | |
| Warranty Deed | -- | Attorney | |
| Interfamily Deed Transfer | -- | Attorney | |
| Warranty Deed | $345,000 | -- | |
| Warranty Deed | $8,571 | -- |
Mortgage History
| Date | Status | Loan Amount | Loan Type |
|---|---|---|---|
| Previous Owner | $100,000 | Credit Line Revolving | |
| Previous Owner | $290,000 | New Conventional | |
| Previous Owner | $33,000 | Credit Line Revolving | |
| Previous Owner | $281,000 | Stand Alone Refi Refinance Of Original Loan | |
| Previous Owner | $30,000 | Credit Line Revolving | |
| Previous Owner | $271,000 | Balloon | |
| Previous Owner | $272,000 | No Value Available |
Similar Homes in the area
Source: BeachesMLS (Greater Fort Lauderdale)
MLS Number: F10494764
APN: 51-40-01-11-0420
- 3440 E Point Dr
- 11375 N Point Dr
- 11079 Helena Dr
- 11066 Long Boat Dr
- 11230 Reveille Rd
- 11281 Renaissance Rd
- 11601 Island Rd
- 10949 Mainsail Dr
- 2601 Regalia Way
- 4084 Forest Hill Dr
- 2865 Egret Way
- 11210 Rockinghorse Rd
- 4149 Wimbledon Dr
- 4093 Forest Hill Dr
- 4087 Forest Hill Dr
- 4081 Forest Hill Dr
- 11795 Berry Dr
- 4161 Forest Hill Dr
- 10780 Santa fe Dr
- 11801 S Island Rd
