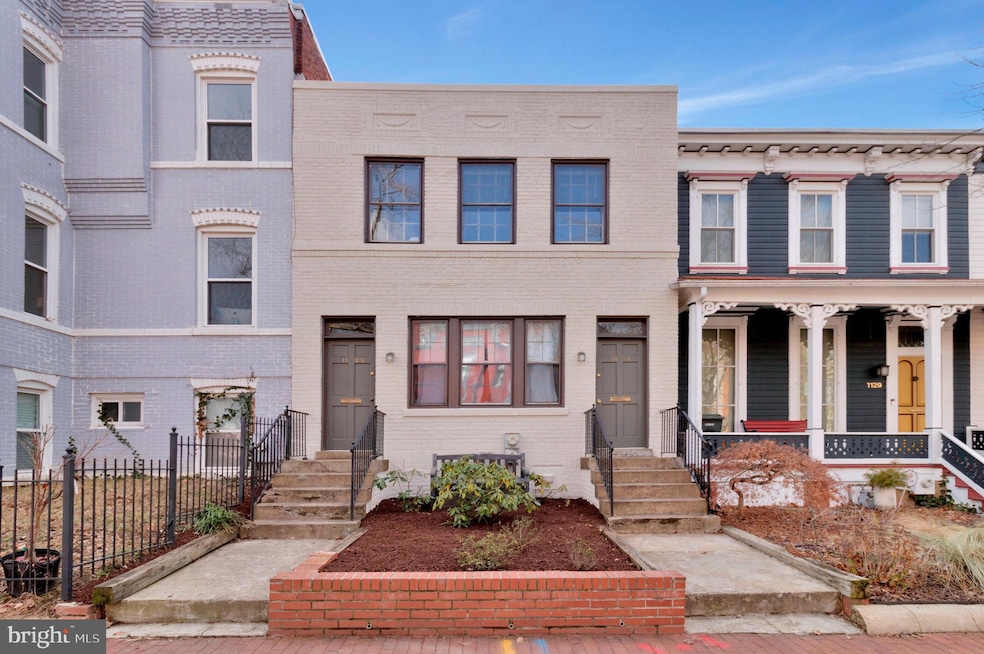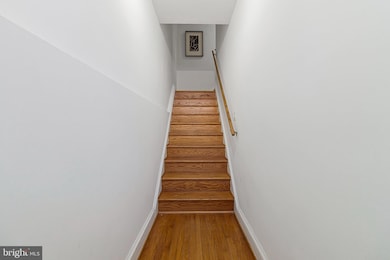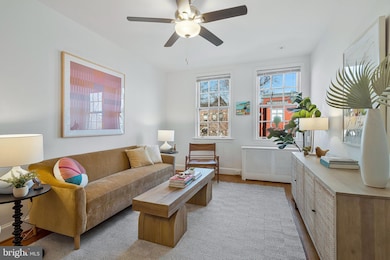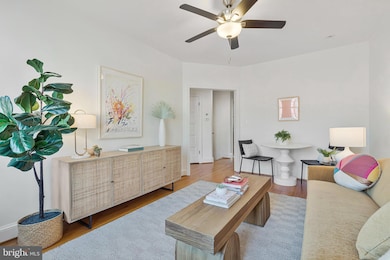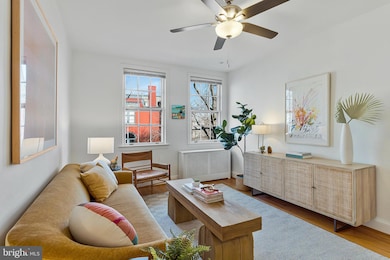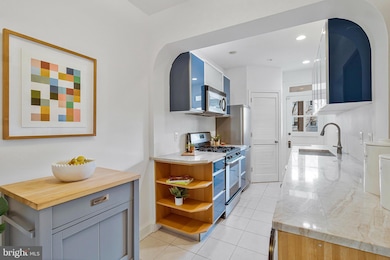1131 1133 G St NE Washington, DC 20002
Atlas District NeighborhoodEstimated payment $5,390/month
Highlights
- Second Kitchen
- Federal Architecture
- Wood Flooring
- Ludlow-Taylor Elementary School Rated A-
- Traditional Floor Plan
- 3-minute walk to Maryland Ave NE Playground
About This Home
Wide 3BR/2BA 2 level 2-unit has 2 large living areas, 2 in-unit washer/dryers, 2 gas stoves, 2 dishwashers, 2 LARGE covered porches and 2 secure parking places plus large shared backyard on DEEP lot with commercial-grade rollup parking gate, aprox 1600sf fully above-grade building on a 2133sf lot (both per DC tax records). Featuring a bright 2BR/1BA on upper level (vacant, last rented at $2575), and a 1BR/1BA on main level (occupied, $1750, month-to-month) and perhaps presenting a perfect property to pursue your real estate goals: live upstairs in a comfortable space while your downstairs tenant helps offset your mortgage, or consider the possibilities of future expansion of the property.
There are beautiful original hardwood floors, charming 5 panel doors and original trim throughout the well-sized living/dining room and bedrooms, plus rare hall linen/coat closets for extra storage. BOTH galley kitchens have dishwashers and gas stoves, ceramic tiled floors, and utilities closets. Upstairs kitchen has full-size stainless steel appliances including a microwave, upper cabinets on both sides and a long quartz counter atop side by side front-loading (white) washer/dryer, a fun built-in chalkboard and an arched entry nook for extra storage. The main level kitchen has white appliances including a stacked washer/dryer and a full size fridge in the arched nook, open shelving racks above butcher block countertops on each side, and a 24” wide gas stove.
Both of the large covered porches at rear beckon for relaxation or for hosting al fresco dinners during most months of the year and the DEEP backyard plus parking places are primo perks and great for gardeners.
Energy-efficient on-demand Rinnai water heater upstairs (main level has newer regular H2O heater), Space-Pac AC upstairs (window unit on main level) and toasty radiator heating in each unit keep things comfortable year-round. Enjoy living steps to Maketto, Atlas Theatre, plus all the other restaurants and bars of H Street, the year-round Saturday Farmers Market on 13th and H, a few blocks to Lincoln Park, Sherwood Rec Center, multiple Capital BikeShares, and close to groceries, Metro, buses, Eastern Market, and all the Hill has to offer. Main level tenancy conveys with purchase, tenant responsible for own gas and electric bills (separately metered on each unit), water is included in rent. Photos are of 2BR/1BA upper unit 1133 only, but occupied 1BR/1BA main level unit 1131 is similar vintage/condition, except as noted re kitchen, the H2O heater and the window unit AC. Note: To avoid inconveniencing tenant the occupied main level unit may be shown by appointment only to serious buyers who have already seen the upper level and run financials. Also listed in Residential - MLS# DCDC2172066
Property Details
Home Type
- Multi-Family
Est. Annual Taxes
- $7,740
Year Built
- Built in 1936
Home Design
- Duplex
- Federal Architecture
- Brick Exterior Construction
- Permanent Foundation
- Plaster Walls
Interior Spaces
- 1,600 Sq Ft Home
- Traditional Floor Plan
- High Ceiling
- Ceiling Fan
- Skylights
- Wood Frame Window
- Six Panel Doors
- Combination Dining and Living Room
- Stacked Electric Washer and Dryer
Kitchen
- Galley Kitchen
- Second Kitchen
- Gas Oven or Range
- Built-In Microwave
- Dishwasher
- Stainless Steel Appliances
- Upgraded Countertops
- Disposal
Flooring
- Wood
- Ceramic Tile
Bedrooms and Bathrooms
- Main Floor Bedroom
- Bathtub with Shower
Parking
- 2 Parking Spaces
- 2 Driveway Spaces
- Gravel Driveway
- Parking Space Conveys
- Secure Parking
- Fenced Parking
Utilities
- Zoned Heating and Cooling
- Window Unit Cooling System
- Radiator
- Multi-Tank Natural Gas Water Heater
- Tankless Water Heater
- Municipal Trash
Additional Features
- Enclosed patio or porch
- 2,133 Sq Ft Lot
Listing and Financial Details
- Tax Lot 55
- Assessor Parcel Number 0983//0055
Community Details
Overview
- 2 Units
- 2-Story Building
- Capitol Hill Subdivision
Building Details
- 1 Vacant Unit
Map
Home Values in the Area
Average Home Value in this Area
Property History
| Date | Event | Price | Change | Sq Ft Price |
|---|---|---|---|---|
| 03/07/2025 03/07/25 | Price Changed | $850,000 | 0.0% | $531 / Sq Ft |
| 03/07/2025 03/07/25 | Price Changed | $850,000 | -8.0% | $531 / Sq Ft |
| 02/06/2025 02/06/25 | For Sale | $924,000 | 0.0% | $578 / Sq Ft |
| 02/06/2025 02/06/25 | For Sale | $924,000 | -- | $578 / Sq Ft |
Source: Bright MLS
MLS Number: DCDC2172070
- 656 12th St NE
- 718 12th St NE
- 720 12th St NE
- 1029 G St NE
- 1224 Maryland Ave NE
- 1208 Linden Place NE
- 1115 H St NE Unit 302
- 1223 Linden Place NE
- 1118 F St NE
- 1210 F St NE
- 1227 Maryland Ave NE
- 1247 Maryland Ave NE
- 823 12th St NE
- 513 12th St NE Unit 3
- 513 12th St NE Unit 9
- 1115 I St NE
- 1112 E St NE
- 919 F St NE
- 1246 Wylie St NE
- 1318 F St NE
