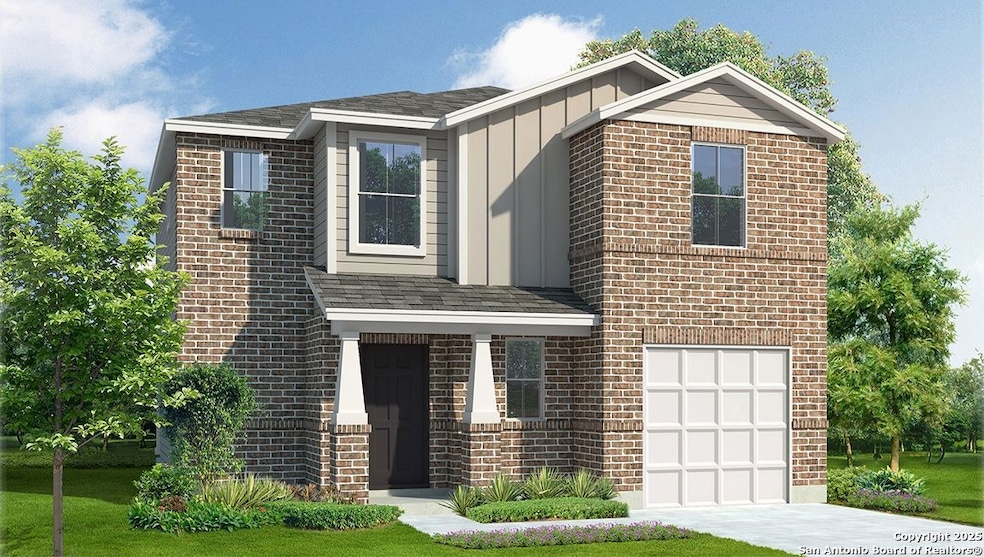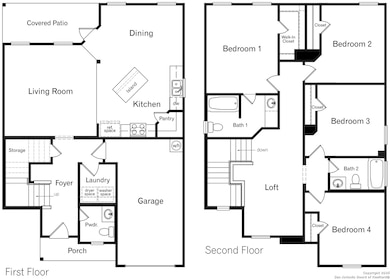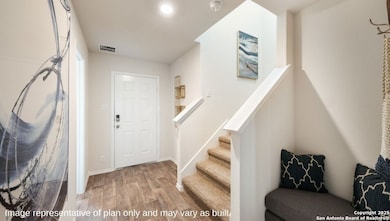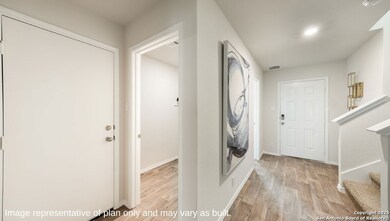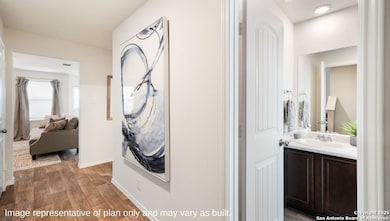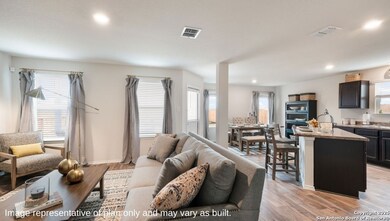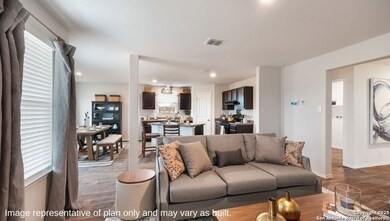
1131 Andean Emerald San Antonio, TX 78253
Redbird Ranch NeighborhoodEstimated payment $1,875/month
Highlights
- New Construction
- Clubhouse
- Solid Surface Countertops
- Harlan High School Rated A-
- Loft
- Community Pool
About This Home
The Bowie plan is one of our two-story homes featured in our Redbird Ranch community in San Antonio, TX. This new home layout offers 3 classic front exteriors, 4 bedrooms, 2.5 bathrooms, a 1-car garage and 1839 square feet of comfortable living. An inviting front porch invites you to step inside The Bowie where you will find a foyer opening to a combined living room, dining room and kitchen area. You'll enjoy preparing meals in your modern kitchen with stainless steel appliances, quartz countertops and shaker style cabinets. Spend time together gathered around the large kitchen island with plenty of workspace and room for bar seating. A spacious loft or game room is located at the top of the stairs, providing plenty of room for countless game nights or movie nights. You will also find all bedrooms and a second full bathroom upstairs. Located toward the back of the home, your primary bedroom features an attractive attached bathroom with a combined bathtub and shower, a single vanity sink with a spacious quartz countertop and a walk-in closet. Head back downstairs and find an under-the-stairs storage closet, a spacious laundry room and a covered patio (per plan) located off the back of the home, perfect for relaxing and enjoying your fully landscaped and irrigated yard. Additional features of The Bowie include sheet vinyl at entry, downstairs living areas and wet areas and quartz countertops and shaker style cabinetry throughout the home. This home includes our HOME IS CONNECTED base package. Using one central hub that talks to all the devices in your home, you can control the lights, thermostat and locks, all from your cellular device.
Home Details
Home Type
- Single Family
Year Built
- Built in 2025 | New Construction
Lot Details
- 5,227 Sq Ft Lot
- Fenced
- Sprinkler System
HOA Fees
- $58 Monthly HOA Fees
Parking
- 1 Car Attached Garage
Home Design
- Brick Exterior Construction
- Slab Foundation
- Composition Roof
- Radiant Barrier
Interior Spaces
- 1,839 Sq Ft Home
- Property has 2 Levels
- Double Pane Windows
- Window Treatments
- Loft
- Game Room
- Permanent Attic Stairs
Kitchen
- Gas Cooktop
- Stove
- Ice Maker
- Dishwasher
- Solid Surface Countertops
- Disposal
Flooring
- Carpet
- Vinyl
Bedrooms and Bathrooms
- 4 Bedrooms
Laundry
- Laundry Room
- Washer Hookup
Home Security
- Prewired Security
- Carbon Monoxide Detectors
- Fire and Smoke Detector
Outdoor Features
- Covered patio or porch
Schools
- Bernal Middle School
- Harlan High School
Utilities
- Central Heating and Cooling System
- SEER Rated 13-15 Air Conditioning Units
- Heating System Uses Natural Gas
- Programmable Thermostat
- Gas Water Heater
- Cable TV Available
Listing and Financial Details
- Legal Lot and Block 24 / 96
- Seller Concessions Offered
Community Details
Overview
- $170 HOA Transfer Fee
- Redbird Ranch Association
- Built by D.R. HORTON
- Redbird Ranch Subdivision
- Mandatory home owners association
Amenities
- Clubhouse
Recreation
- Tennis Courts
- Community Basketball Court
- Sport Court
- Community Pool
- Park
- Trails
- Bike Trail
Map
Home Values in the Area
Average Home Value in this Area
Property History
| Date | Event | Price | Change | Sq Ft Price |
|---|---|---|---|---|
| 04/15/2025 04/15/25 | For Sale | $276,000 | -- | $150 / Sq Ft |
Similar Homes in San Antonio, TX
Source: San Antonio Board of REALTORS®
MLS Number: 1858680
- 1131 Andean Emerald
- 1115 Andean Emerald
- 1147 Andean Emerald
- 1151 Andean Emerald
- 1143 Andean Emerald
- 1139 Andean Emerald
- 1135 Andean Emerald
- 1123 Andean Emerald
- 1119 Andean Emerald
- 1155 Andean Emerald
- 1102 Western Whipbird
- 1116 Andean Emerald
- 1160 Andean Emerald
- 1136 Andean Emerald
- 1120 Andean Emerald
- 1128 Andean Emerald
- 1156 Andean Emerald
- 1150 Western Whipbird
- 1134 Western Whipbird
- 1146 Western Whipbird
