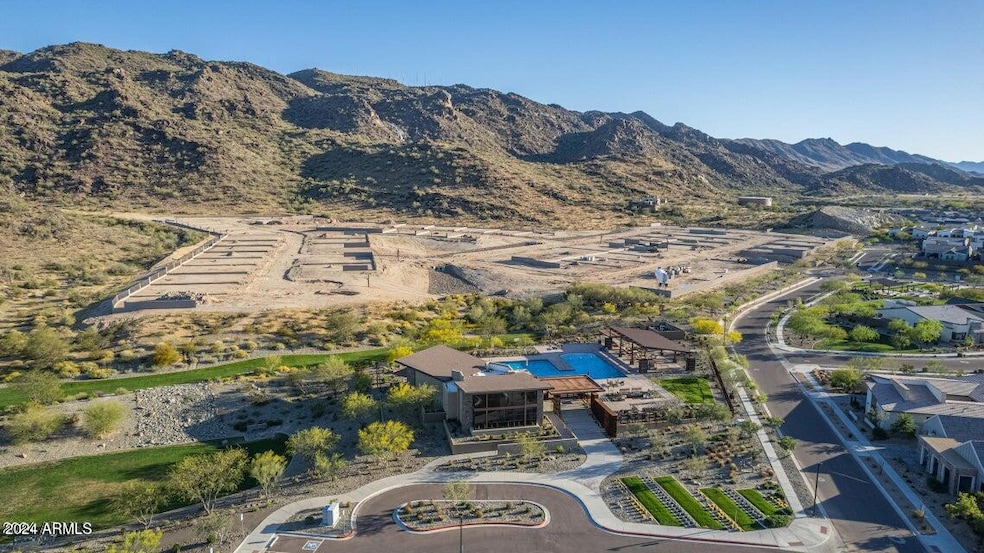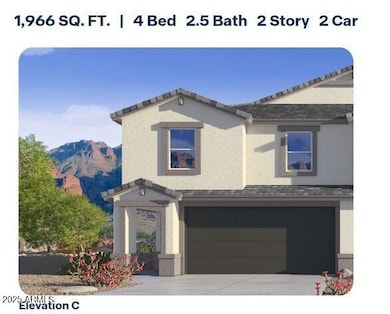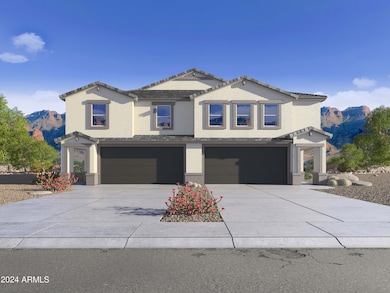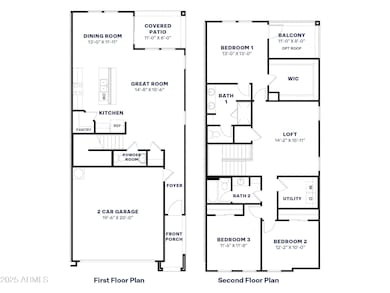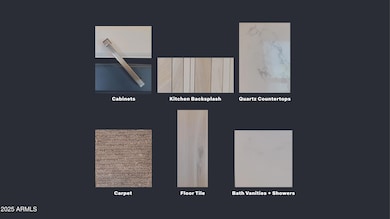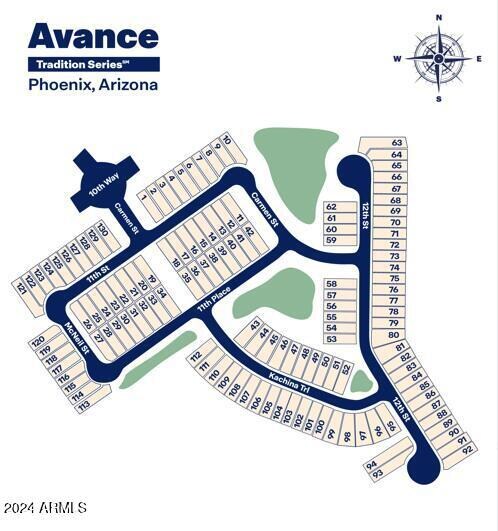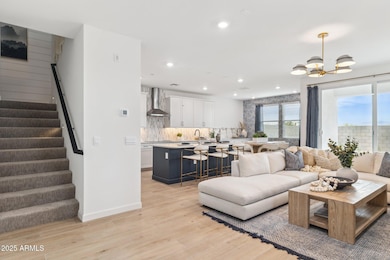
1131 E Mcneil St Phoenix, AZ 85044
Ahwatukee NeighborhoodEstimated payment $3,744/month
Highlights
- Fitness Center
- Mountain View
- Contemporary Architecture
- Heated Lap Pool
- Clubhouse
- Eat-In Kitchen
About This Home
AMAZING VIEWS & LOCATION - BRAND NEW HOME! FANTASTIC OPPORTUNITY W/Pre-Sale Pricing + Resort Style Amenities! Tucked into South Mountain foothills in the gated community of Avance. Our Terrace Floorplan is 1,983 SF of Modern Luxury with 3 spacious bedrooms, 2.5 bathrooms and a loft. Enjoy Mountain Views + Backyard for Grilling & Gatherings. Indulge your inner chef with our GOURMET KITCHEN, TILE BACKSPLASH, Under Cabinet Lighting, SPACIOUS KITCHEN ISLAND w. QUARTZ COUNTERTOPS, TWO-TONE CABINETS Perimeter/Island, 9' ceilings, 8' doors+ More. PRIME CORNER LOT WITH Views OF SOUTH MOUNTAIN IN YOUR BACKYARD. This community boasts breathtaking views, Community Clubhouse, Pool, parks, ramadas, open space hiking, biking, and horseback trails. Minutes From Phoenix restaurants/entertainment.
Townhouse Details
Home Type
- Townhome
Year Built
- Built in 2025
Lot Details
- 2,780 Sq Ft Lot
- Desert faces the front of the property
- Private Streets
- Wrought Iron Fence
- Block Wall Fence
- Front Yard Sprinklers
- Sprinklers on Timer
HOA Fees
- $190 Monthly HOA Fees
Parking
- 2 Car Garage
- Electric Vehicle Home Charger
Home Design
- Contemporary Architecture
- Wood Frame Construction
- Spray Foam Insulation
- Tile Roof
- Concrete Roof
- Block Exterior
- Stucco
Interior Spaces
- 1,983 Sq Ft Home
- 2-Story Property
- Ceiling height of 9 feet or more
- ENERGY STAR Qualified Windows with Low Emissivity
- Vinyl Clad Windows
- Mountain Views
- Smart Home
- Washer and Dryer Hookup
Kitchen
- Eat-In Kitchen
- Breakfast Bar
- Built-In Microwave
- ENERGY STAR Qualified Appliances
- Kitchen Island
Flooring
- Carpet
- Tile
Bedrooms and Bathrooms
- 3 Bedrooms
- Primary Bathroom is a Full Bathroom
- 2.5 Bathrooms
- Dual Vanity Sinks in Primary Bathroom
Eco-Friendly Details
- ENERGY STAR Qualified Equipment for Heating
- Mechanical Fresh Air
Pool
- Heated Lap Pool
- Heated Spa
- Fence Around Pool
Schools
- Maxine O Bush Elementary School
- South Mountain High School
Utilities
- Cooling Available
- Zoned Heating
- Water Softener
- High Speed Internet
- Cable TV Available
Listing and Financial Details
- Home warranty included in the sale of the property
- Tax Lot 114
- Assessor Parcel Number 300-71-719
Community Details
Overview
- Association fees include ground maintenance
- Avance Community Aso Association, Phone Number (602) 536-7572
- Built by DR Horton
- Avance Highlands Subdivision, Terrace D Floorplan
- FHA/VA Approved Complex
Amenities
- Clubhouse
- Recreation Room
Recreation
- Community Playground
- Fitness Center
- Heated Community Pool
- Community Spa
- Bike Trail
Map
Home Values in the Area
Average Home Value in this Area
Property History
| Date | Event | Price | Change | Sq Ft Price |
|---|---|---|---|---|
| 04/08/2025 04/08/25 | Pending | -- | -- | -- |
| 04/03/2025 04/03/25 | Price Changed | $539,990 | -2.4% | $272 / Sq Ft |
| 03/02/2025 03/02/25 | For Sale | $553,205 | -- | $279 / Sq Ft |
Similar Homes in Phoenix, AZ
Source: Arizona Regional Multiple Listing Service (ARMLS)
MLS Number: 6828994
- 1127 E Mcneil St
- 1123 E Mcneil St
- 1131 E Mcneil St
- 1111 E Mcneil St
- 1135 E Mcneil St
- 9817 S 47th Place
- 4805 E Kachina Trail Unit 3
- 9833 S 44th St
- 4715 E Carmen St
- 4816 E Corral Rd Unit 2
- 4346 E Corral Rd
- 9411 S 45th Place
- 4844 E Mcneil St Unit 3
- 4842 E Kachina Trail Unit 3
- 4724 E Piedmont Rd
- 4525 E Desert View Dr
- 4636 E Monte Way
- 9425 S 47th Place
- 4632 E La Mirada Way
- 4832 E Western Star Blvd
