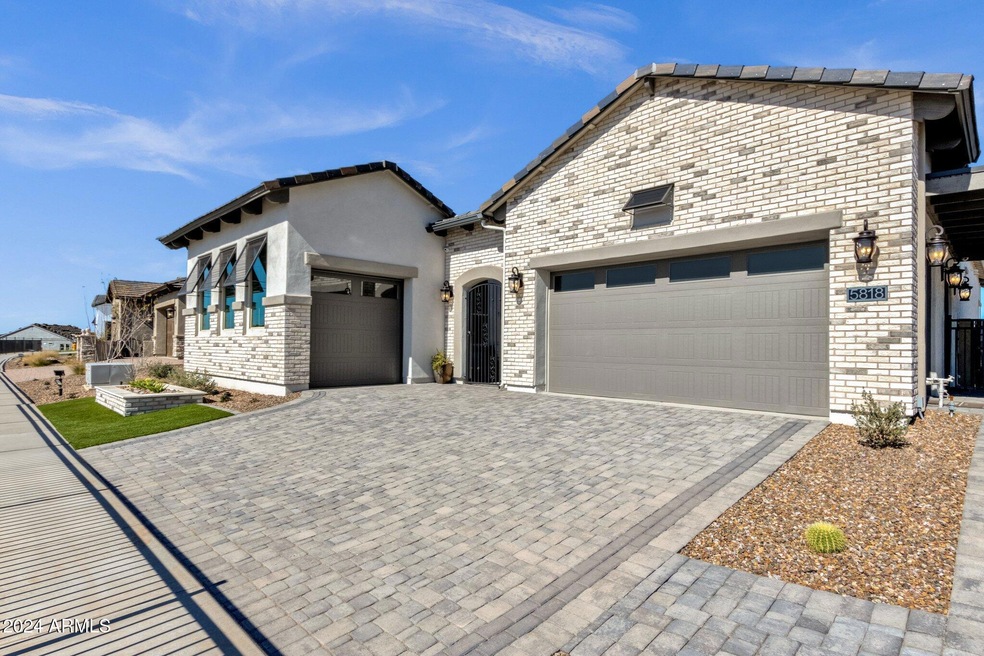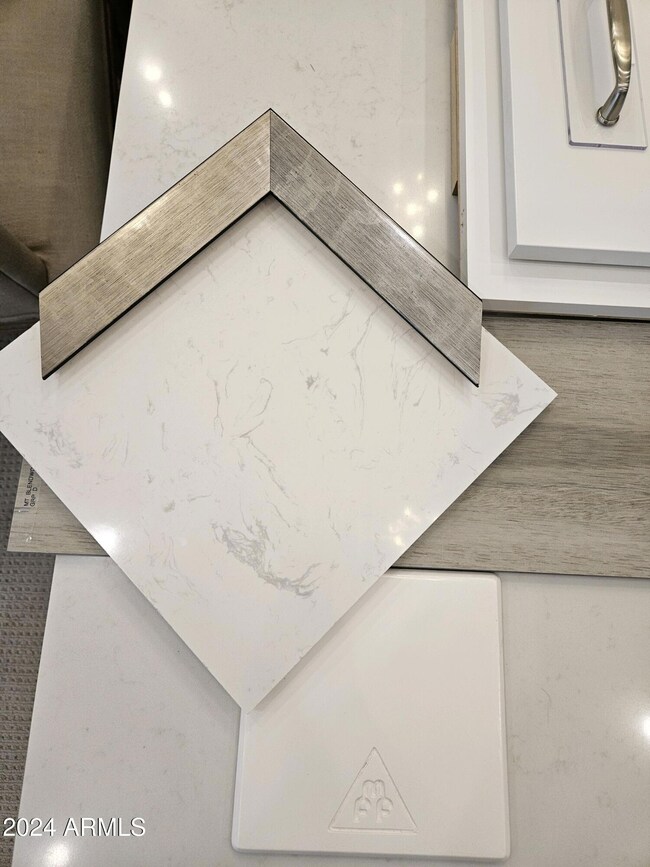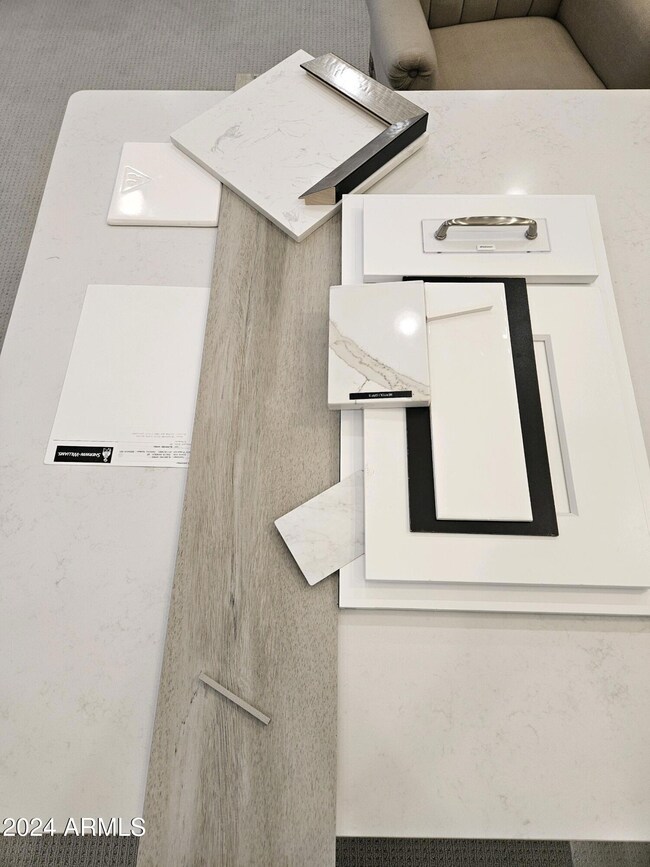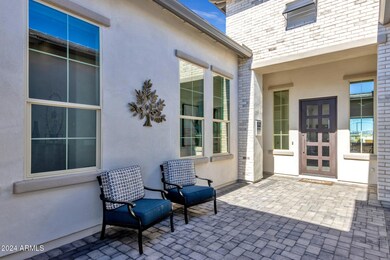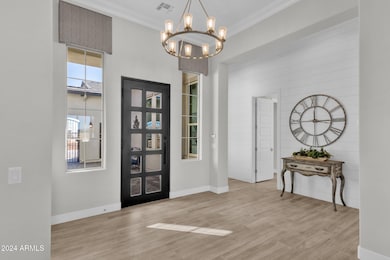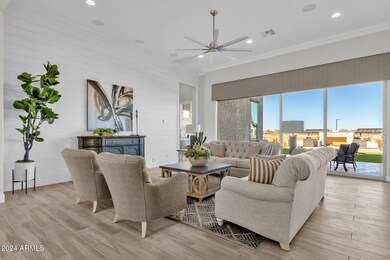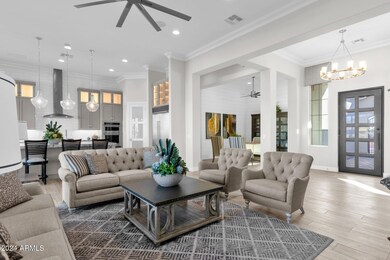
1131 E Peach Tree Dr Chandler, AZ 85249
South Chandler NeighborhoodHighlights
- Gated Community
- Private Yard
- Covered patio or porch
- Jane D. Hull Elementary School Rated A
- Pickleball Courts
- Double Pane Windows
About This Home
As of December 2024New Home Chandler, Quick Closing, Backing to Open Space. Highly upgraded with woodlook Tile Floors , No Carpet on Single Level Quartz Counters See Photos, Backsplash, up to 12' Ceiling, Lovely Bathroom Counters and Framed Mirrors, Bathrooms in All Bedrooms, Light Exterior with Brick Accents...Quiet Area with 100 Homes to be Built. A Large Focal Point is 'Central Park' as you Drive into the Community Park has the Large Events Lawn, Pickleball Courts, Basketball, Tot Play Area, Fire Pit and Barn Like Remada. 3 Acres of Resort Like Ammenities! Home is at the North End of the Community with Green Belt Behind and Single Levels to Both Sides. Near both 202 Loop and I10 making access to San Tan and Chandler Mall a Breeze. Close to Chandler Med Center,work and Restaurant Pix of Model
Home Details
Home Type
- Single Family
Est. Annual Taxes
- $175
Year Built
- Built in 2024 | Under Construction
Lot Details
- 10,049 Sq Ft Lot
- Block Wall Fence
- Private Yard
HOA Fees
- $219 Monthly HOA Fees
Parking
- 3 Open Parking Spaces
- 4 Car Garage
- Garage ceiling height seven feet or more
Home Design
- Brick Exterior Construction
- Wood Frame Construction
- Tile Roof
- Stucco
Interior Spaces
- 2,688 Sq Ft Home
- 1-Story Property
- Ceiling height of 9 feet or more
- Double Pane Windows
- ENERGY STAR Qualified Windows with Low Emissivity
- Vinyl Clad Windows
- Tile Flooring
- Smart Home
Kitchen
- Built-In Microwave
- Kitchen Island
Bedrooms and Bathrooms
- 4 Bedrooms
- Primary Bathroom is a Full Bathroom
- 3.5 Bathrooms
- Bathtub With Separate Shower Stall
Outdoor Features
- Covered patio or porch
Utilities
- Refrigerated Cooling System
- Heating System Uses Natural Gas
- Water Softener
- Cable TV Available
Listing and Financial Details
- Tax Lot 28
- Assessor Parcel Number 303-62-121
Community Details
Overview
- Association fees include insurance
- City Property Association, Phone Number (602) 437-4777
- Built by Blandford Homes LLC
- Earnhardt Ranch Subdivision
Recreation
- Pickleball Courts
- Community Playground
Security
- Gated Community
Map
Home Values in the Area
Average Home Value in this Area
Property History
| Date | Event | Price | Change | Sq Ft Price |
|---|---|---|---|---|
| 12/20/2024 12/20/24 | Sold | $1,253,253 | +0.3% | $466 / Sq Ft |
| 12/15/2024 12/15/24 | Pending | -- | -- | -- |
| 12/15/2024 12/15/24 | For Sale | $1,250,000 | -- | $465 / Sq Ft |
Tax History
| Year | Tax Paid | Tax Assessment Tax Assessment Total Assessment is a certain percentage of the fair market value that is determined by local assessors to be the total taxable value of land and additions on the property. | Land | Improvement |
|---|---|---|---|---|
| 2025 | $175 | $3,309 | $3,309 | -- |
| 2024 | -- | $1,335 | $1,335 | -- |
| 2023 | -- | -- | -- | -- |
Mortgage History
| Date | Status | Loan Amount | Loan Type |
|---|---|---|---|
| Open | $897,900 | VA | |
| Closed | $897,900 | VA |
Deed History
| Date | Type | Sale Price | Title Company |
|---|---|---|---|
| Quit Claim Deed | -- | Old Republic Title Agency | |
| Quit Claim Deed | -- | Old Republic Title Agency | |
| Special Warranty Deed | $1,253,253 | Old Republic Title Agency | |
| Special Warranty Deed | $1,253,253 | Old Republic Title Agency |
Similar Homes in Chandler, AZ
Source: Arizona Regional Multiple Listing Service (ARMLS)
MLS Number: 6794775
APN: 303-62-121
- 1130 E Peach Tree Dr
- 1173 E Palm Beach Dr
- 1210 E Westchester Dr
- 6790 S Springs Place
- 6751 S Callaway Dr
- 1185 E Gleneagle Dr
- 1112 E Winged Foot Dr
- 1415 E Firestone Dr
- 1091 E Desert Inn Dr
- 953 E Fieldstone Place
- 1434 E Firestone Dr
- 1450 E Palm Beach Dr
- 1451 E Palm Beach Dr
- 900 E Peach Tree Place
- 950 E Desert Inn Dr
- 911 E Desert Inn Dr
- 6984 S Newport Ct
- 1509 E Peach Tree Dr
- 6460 S Springs Place
- 1501 E Colonial Dr
