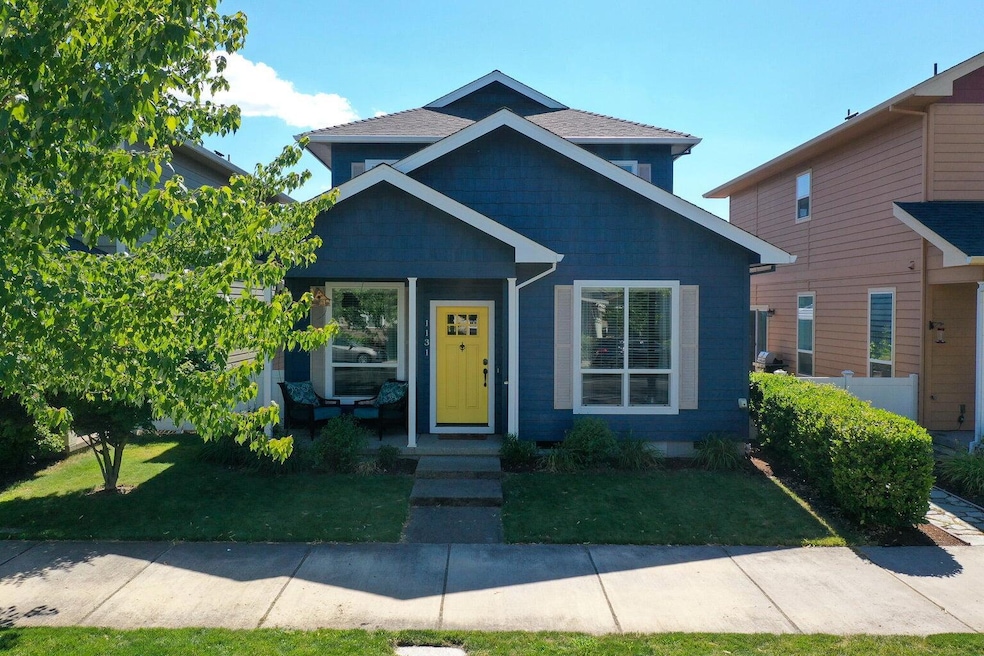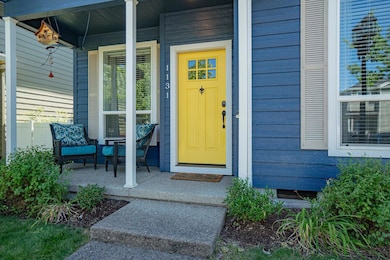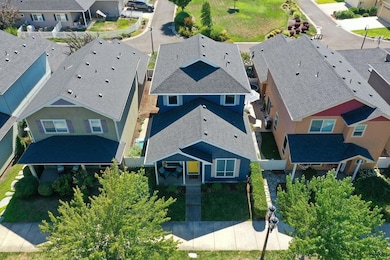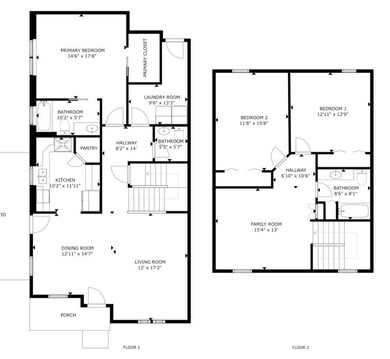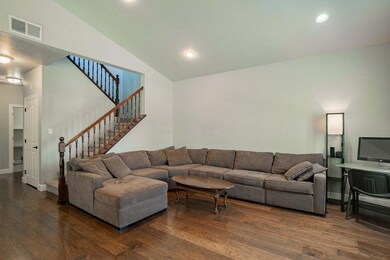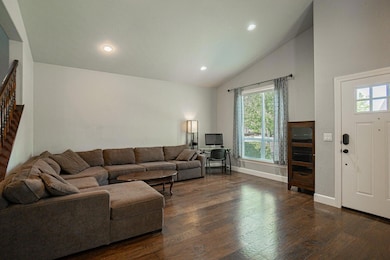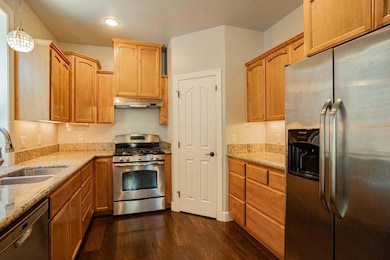
1131 N Haskell St Central Point, OR 97502
Highlights
- Contemporary Architecture
- Vaulted Ceiling
- Main Floor Primary Bedroom
- Territorial View
- Wood Flooring
- 5-minute walk to Twin Creeks Park
About This Home
As of March 2025Beautiful Twin Creeks home featuring over 1,900 sq.ft. of living space with 3 bedrooms, 2 1/2 bathrooms, and a 2-car attached garage. Before you even enter this home, you will notice the wonderful community, covered front porch for sitting and relaxing, and the fresh paint job outside. The sunshine door welcomes you inside. Notice the openness of the large living room, high ceilings, eating area, and kitchen. The kitchen has plenty of cabinets and counter space featuring stainless steel appliances. In the back of the house you will find the master bedroom which is spacious and has a walk-in closet. This home has lot of natural light flowing within and is bright and cheery. As you go upstairs, you will find a bonus area/family room. There are also two large bedrooms and a full bathroom. The home has a great floor plan and flow. Twin Creeks features several larger parks and trails, however, this home has a smaller park used by neighbors who border it. Must tour.
Home Details
Home Type
- Single Family
Est. Annual Taxes
- $4,527
Year Built
- Built in 2013
Lot Details
- 3,485 Sq Ft Lot
- Level Lot
- Property is zoned MMR, MMR
HOA Fees
- $35 Monthly HOA Fees
Parking
- 2 Car Attached Garage
- On-Street Parking
Property Views
- Territorial
- Park or Greenbelt
- Neighborhood
Home Design
- Contemporary Architecture
- Frame Construction
- Composition Roof
- Concrete Perimeter Foundation
Interior Spaces
- 1,916 Sq Ft Home
- 2-Story Property
- Vaulted Ceiling
- Double Pane Windows
- Bonus Room
- Laundry Room
Kitchen
- Eat-In Kitchen
- Oven
- Dishwasher
- Disposal
Flooring
- Wood
- Carpet
- Laminate
Bedrooms and Bathrooms
- 3 Bedrooms
- Primary Bedroom on Main
- Walk-In Closet
Home Security
- Carbon Monoxide Detectors
- Fire and Smoke Detector
Outdoor Features
- Patio
Schools
- Mae Richardson Elementary School
- Scenic Middle School
- Crater High School
Utilities
- Forced Air Heating and Cooling System
- Heat Pump System
- Phone Available
- Cable TV Available
Listing and Financial Details
- Tax Lot 372W03BC02400
- Assessor Parcel Number 10986412
Community Details
Overview
- Twin Creeks Crossing Phase Ii Subdivision
Recreation
- Tennis Courts
- Pickleball Courts
- Trails
Map
Home Values in the Area
Average Home Value in this Area
Property History
| Date | Event | Price | Change | Sq Ft Price |
|---|---|---|---|---|
| 03/05/2025 03/05/25 | Sold | $440,000 | -2.2% | $230 / Sq Ft |
| 02/04/2025 02/04/25 | Pending | -- | -- | -- |
| 01/28/2025 01/28/25 | For Sale | $449,900 | +47.5% | $235 / Sq Ft |
| 04/20/2018 04/20/18 | Sold | $305,000 | -10.0% | $159 / Sq Ft |
| 03/07/2018 03/07/18 | Pending | -- | -- | -- |
| 12/05/2017 12/05/17 | For Sale | $339,000 | +57.5% | $177 / Sq Ft |
| 07/12/2013 07/12/13 | Sold | $215,200 | 0.0% | $117 / Sq Ft |
| 02/25/2013 02/25/13 | Pending | -- | -- | -- |
| 02/25/2013 02/25/13 | For Sale | $215,200 | -- | $117 / Sq Ft |
Tax History
| Year | Tax Paid | Tax Assessment Tax Assessment Total Assessment is a certain percentage of the fair market value that is determined by local assessors to be the total taxable value of land and additions on the property. | Land | Improvement |
|---|---|---|---|---|
| 2024 | $4,527 | $264,370 | $66,560 | $197,810 |
| 2023 | $4,381 | $256,670 | $64,620 | $192,050 |
| 2022 | $4,279 | $256,670 | $64,620 | $192,050 |
| 2021 | $4,157 | $249,200 | $62,740 | $186,460 |
| 2020 | $4,036 | $241,950 | $60,920 | $181,030 |
| 2019 | $3,936 | $228,070 | $57,420 | $170,650 |
| 2018 | $3,816 | $221,430 | $55,750 | $165,680 |
| 2017 | $3,721 | $221,430 | $55,750 | $165,680 |
| 2016 | $3,612 | $208,730 | $52,540 | $156,190 |
| 2015 | $3,461 | $208,730 | $52,540 | $156,190 |
| 2014 | $3,373 | $196,760 | $49,520 | $147,240 |
Mortgage History
| Date | Status | Loan Amount | Loan Type |
|---|---|---|---|
| Previous Owner | $225,000 | New Conventional | |
| Previous Owner | $222,500 | New Conventional | |
| Previous Owner | $215,200 | VA |
Deed History
| Date | Type | Sale Price | Title Company |
|---|---|---|---|
| Warranty Deed | $440,000 | Ticor Title | |
| Warranty Deed | $305,000 | Ticor Title | |
| Warranty Deed | $215,200 | Amerititle | |
| Bargain Sale Deed | $35,000 | Amerititle |
Similar Homes in the area
Source: Southern Oregon MLS
MLS Number: 220195072
APN: 10986412
- 658 Golden Peak Dr
- 1128 Boulder Ridge St
- 510 Stone Pointe Dr
- 0 Boulder Ridge St
- 1148 Grouse Ridge Dr
- 629 Bridge Creek Dr
- 1310 River Run St
- 369 Cascade Dr
- 1317 River Run St
- 1114 Twin Creeks Crossing
- 1401 River Run St
- 1409 River Run St
- 1417 River Run St
- 306 Marian Ave Unit 47
- 1609 River Run St
- 511 Blue Moon Dr
- 781 Silver Creek Dr Unit 2
- 669 Silver Creek Dr Unit 2
- 1749 River Run St
- 1757 River Run St
