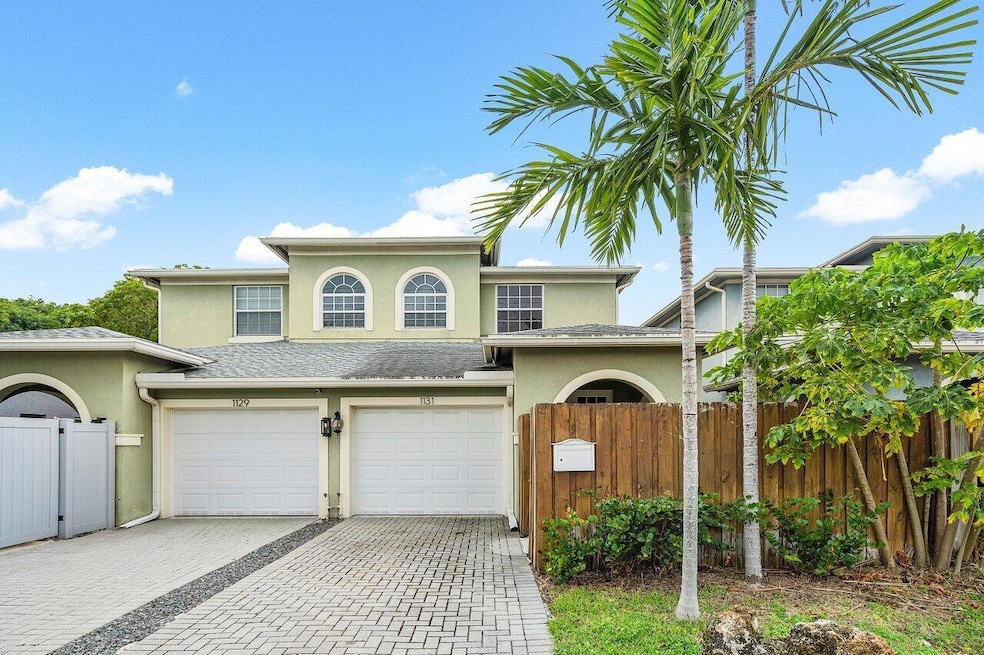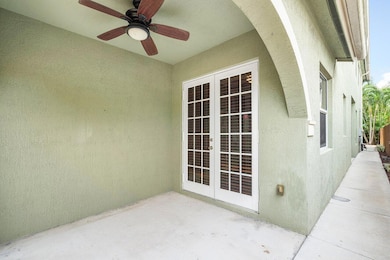
1131 NE 3rd Ave Fort Lauderdale, FL 33304
South Middle River NeighborhoodEstimated payment $4,265/month
Highlights
- Wood Flooring
- Garden View
- Great Room
- Fort Lauderdale High School Rated A
- Jettted Tub and Separate Shower in Primary Bathroom
- 1 Car Attached Garage
About This Home
Calling all investors or those looking for a great property minutes to everything Ft. Lauderdale has to offer!! Meticulously maintained, this 3BR/2.5BA (2440 sq ft) town home with a 1 car garage showcases a number of notable features including impact windows, porcelain tile flooring on the main level, an open kitchen with granite counter tops, stainless steel appliances, crown molding, and french doors leading to a patio. The second level has carpeted flooring in the bedrooms and a master suite with sitting area and large walk in closet. The master bathroom has dual sinks, a Jacuzzi tub, and walk in shower. The very private outdoor space includes a fully fenced backyard with a covered patio, and a Jacuzzi.
Townhouse Details
Home Type
- Townhome
Est. Annual Taxes
- $11,053
Year Built
- Built in 2012
Lot Details
- 3,376 Sq Ft Lot
- Lot Dimensions are 25 x 135
- Fenced
Parking
- 1 Car Attached Garage
- Driveway
Home Design
- Shingle Roof
- Composition Roof
Interior Spaces
- 2,439 Sq Ft Home
- 2-Story Property
- Built-In Features
- Blinds
- French Doors
- Entrance Foyer
- Great Room
- Family Room
- Open Floorplan
- Garden Views
- Home Security System
- Washer and Dryer
Kitchen
- Eat-In Kitchen
- Electric Range
- Microwave
- Dishwasher
Flooring
- Wood
- Carpet
- Ceramic Tile
Bedrooms and Bathrooms
- 3 Bedrooms
- Walk-In Closet
- Dual Sinks
- Jettted Tub and Separate Shower in Primary Bathroom
Outdoor Features
- Patio
Schools
- North Side Elementary School
- Sunrise Middle School
- Fort Lauderdale High School
Utilities
- Central Heating and Cooling System
- Electric Water Heater
- Cable TV Available
Listing and Financial Details
- Assessor Parcel Number 494234040060
- Seller Considering Concessions
Community Details
Pet Policy
- Pets Allowed
Additional Features
- Progresso Subdivision
- Fire and Smoke Detector
Map
Home Values in the Area
Average Home Value in this Area
Tax History
| Year | Tax Paid | Tax Assessment Tax Assessment Total Assessment is a certain percentage of the fair market value that is determined by local assessors to be the total taxable value of land and additions on the property. | Land | Improvement |
|---|---|---|---|---|
| 2025 | $12,531 | $590,520 | -- | -- |
| 2024 | $11,053 | $590,520 | -- | -- |
| 2023 | $11,053 | $488,040 | $0 | $0 |
| 2022 | $9,452 | $443,680 | $0 | $0 |
| 2021 | $8,051 | $403,350 | $40,510 | $362,840 |
| 2020 | $7,747 | $389,020 | $40,510 | $348,510 |
| 2019 | $7,807 | $403,350 | $40,510 | $362,840 |
| 2018 | $5,578 | $334,310 | $0 | $0 |
| 2017 | $5,545 | $327,440 | $0 | $0 |
| 2016 | $5,586 | $320,710 | $0 | $0 |
| 2015 | $5,672 | $318,490 | $0 | $0 |
| 2014 | $5,724 | $315,970 | $0 | $0 |
| 2013 | -- | $242,160 | $10,130 | $232,030 |
Property History
| Date | Event | Price | Change | Sq Ft Price |
|---|---|---|---|---|
| 04/01/2025 04/01/25 | Price Changed | $599,000 | -3.4% | $246 / Sq Ft |
| 03/12/2025 03/12/25 | Price Changed | $619,999 | -8.0% | $254 / Sq Ft |
| 01/20/2025 01/20/25 | Price Changed | $674,000 | -3.6% | $276 / Sq Ft |
| 01/06/2025 01/06/25 | For Sale | $699,000 | 0.0% | $287 / Sq Ft |
| 01/05/2025 01/05/25 | Off Market | $699,000 | -- | -- |
| 11/07/2024 11/07/24 | For Sale | $699,000 | 0.0% | $287 / Sq Ft |
| 12/09/2021 12/09/21 | Rented | $3,500 | 0.0% | -- |
| 11/09/2021 11/09/21 | Under Contract | -- | -- | -- |
| 07/30/2021 07/30/21 | For Rent | $3,500 | 0.0% | -- |
| 05/26/2021 05/26/21 | Rented | $3,500 | 0.0% | -- |
| 04/26/2021 04/26/21 | Under Contract | -- | -- | -- |
| 08/01/2020 08/01/20 | For Rent | $3,500 | 0.0% | -- |
| 06/11/2019 06/11/19 | Sold | $410,000 | -2.4% | $168 / Sq Ft |
| 04/05/2019 04/05/19 | For Sale | $419,900 | +3.7% | $172 / Sq Ft |
| 03/28/2018 03/28/18 | Sold | $405,000 | -3.3% | $170 / Sq Ft |
| 02/26/2018 02/26/18 | Pending | -- | -- | -- |
| 02/14/2018 02/14/18 | For Sale | $419,000 | -- | $176 / Sq Ft |
Deed History
| Date | Type | Sale Price | Title Company |
|---|---|---|---|
| Warranty Deed | $410,000 | Attorney | |
| Warranty Deed | $405,000 | Title Now Llc | |
| Warranty Deed | $269,000 | Capstone Title Partners Llc | |
| Corporate Deed | $30,000 | Attorney | |
| Warranty Deed | $262,500 | -- | |
| Warranty Deed | $208,000 | Title Partners Of S Fl Inc | |
| Quit Claim Deed | $20,000 | -- |
Mortgage History
| Date | Status | Loan Amount | Loan Type |
|---|---|---|---|
| Previous Owner | $150,000 | New Conventional | |
| Previous Owner | $119,000 | Purchase Money Mortgage |
Similar Homes in the area
Source: BeachesMLS
MLS Number: R11034969
APN: 49-42-34-04-0060
- 1137 NE 3rd Ave Unit 1137
- 1141 NE 3rd Ave
- 1204 NE 3rd Ave
- 1211 NE 2nd Ave Unit 1-2
- 1022 NE 2nd Ave
- 1025 NE 3rd Ave
- 1106 NE 5th Ave
- 1119 N Andrews Ave
- 1201 N Andrews Ave
- 25 NW 11th St
- 1219 NE 5th Terrace
- 1317 NE 1st Ave
- 1305 NE 1st Ave
- 1324 NE 1st Ave
- 500 E Sunrise Blvd
- 1244 NW 1st Ave
- 1142 NW 2nd Ave
- 1323 NE 5th Ave
- 1320 N Andrews Ave
- 117 NW 11th St






