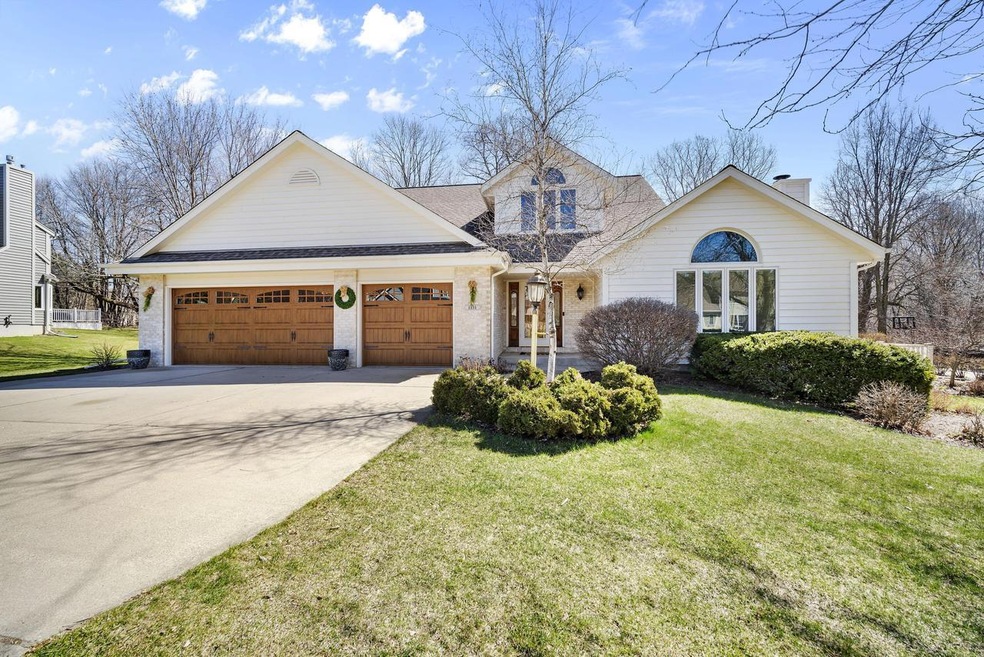
1131 S Silverbrook Dr West Bend, WI 53095
Highlights
- In Ground Pool
- Deck
- 3 Car Attached Garage
- McLane Elementary School Rated A-
- Main Floor Bedroom
- Bathtub
About This Home
As of June 2024Expansive West Bend colonial w/amazing entertaining space awaits! House stats: 4 bd, 3.5 ba & 3 car garage! Outside features in-ground heated pool, hot tub, low-maintenance-composite decking & patio area to enjoy summertime! Open concept kitchen w/ample cabinet & granite counter-top space. Additional seating at kitchen island bar top Main level ft: laundry room, 1/2 bath & bedroom! Upstairs there are 3 additional bedrooms. Primary bedroom features WIC, 2 additional closet spaces as well as an en-suite w/ walk-in shower! 856 sq ft of finished basement space w/ wet bar, great seating space for watching games, a pool table & a full bathroom! Recent Updates: All outlets grounded on main floor, fresh paint in living room, carpets cleaned throughout home, fireplace cleaned/refreshed.
Last Agent to Sell the Property
Neal Miller
EXP Realty, LLC~MKE License #86676-94
Home Details
Home Type
- Single Family
Est. Annual Taxes
- $4,733
Year Built
- Built in 1996
Lot Details
- 0.35 Acre Lot
Parking
- 3 Car Attached Garage
- Garage Door Opener
Home Design
- Brick Exterior Construction
- Wood Siding
Interior Spaces
- 3,297 Sq Ft Home
- 2-Story Property
- Wet Bar
Kitchen
- Oven
- Microwave
- Dishwasher
- Disposal
Bedrooms and Bathrooms
- 4 Bedrooms
- Main Floor Bedroom
- Primary Bedroom Upstairs
- Walk-In Closet
- Bathroom on Main Level
- Bathtub
- Primary Bathroom includes a Walk-In Shower
Laundry
- Dryer
- Washer
Partially Finished Basement
- Basement Fills Entire Space Under The House
- Sump Pump
- Block Basement Construction
Pool
- In Ground Pool
- Spa
Outdoor Features
- Deck
- Patio
Schools
- Badger Middle School
Utilities
- Forced Air Heating and Cooling System
- Heating System Uses Natural Gas
- High Speed Internet
Listing and Financial Details
- Exclusions: Seller's Personal Belongings
- Seller Concessions Not Offered
Map
Home Values in the Area
Average Home Value in this Area
Property History
| Date | Event | Price | Change | Sq Ft Price |
|---|---|---|---|---|
| 06/03/2024 06/03/24 | Sold | $515,000 | 0.0% | $156 / Sq Ft |
| 04/13/2024 04/13/24 | Pending | -- | -- | -- |
| 04/11/2024 04/11/24 | For Sale | $515,000 | +7.7% | $156 / Sq Ft |
| 12/15/2023 12/15/23 | Sold | $478,000 | -1.4% | $145 / Sq Ft |
| 10/21/2023 10/21/23 | For Sale | $485,000 | -- | $147 / Sq Ft |
Tax History
| Year | Tax Paid | Tax Assessment Tax Assessment Total Assessment is a certain percentage of the fair market value that is determined by local assessors to be the total taxable value of land and additions on the property. | Land | Improvement |
|---|---|---|---|---|
| 2024 | $5,314 | $407,100 | $64,700 | $342,400 |
| 2023 | $4,733 | $328,400 | $59,900 | $268,500 |
| 2022 | $5,835 | $328,400 | $59,900 | $268,500 |
| 2021 | $5,999 | $328,400 | $59,900 | $268,500 |
| 2020 | $5,875 | $328,400 | $59,900 | $268,500 |
| 2019 | $5,693 | $328,400 | $59,900 | $268,500 |
| 2018 | $5,520 | $328,400 | $59,900 | $268,500 |
| 2017 | $5,538 | $295,900 | $59,900 | $236,000 |
| 2016 | $5,578 | $295,900 | $59,900 | $236,000 |
| 2015 | $5,646 | $295,900 | $59,900 | $236,000 |
| 2014 | $5,646 | $295,900 | $59,900 | $236,000 |
| 2013 | $6,424 | $311,400 | $59,900 | $251,500 |
Mortgage History
| Date | Status | Loan Amount | Loan Type |
|---|---|---|---|
| Open | $463,500 | No Value Available | |
| Previous Owner | $358,000 | No Value Available | |
| Previous Owner | $175,000 | Unknown |
Deed History
| Date | Type | Sale Price | Title Company |
|---|---|---|---|
| Warranty Deed | $515,000 | Lighthouse Title - Abstract & | |
| Warranty Deed | -- | -- |
Similar Homes in the area
Source: Metro MLS
MLS Number: 1870941
APN: 1119-232-0045
- 1207 Chapel Hill Place
- 1423 Ridgewood Dr
- 1513 Hawthorn Dr
- 1521 Ridgewood Dr
- 4281 S Woodcrest Ridge Dr
- 910 W Decorah Rd
- 1508 Highlandview Dr
- 1044 Terrace Dr
- 659 S 15th Ave
- 1404 Sandra Ln
- 1333 Sylvan Way
- 450 S 8th Ave
- 516 S 6th Ave
- 239 W Paradise Dr
- 2101 S 18th Ave
- 162 Laurel Dr S
- 625 Tamarack Dr W Unit A3-6
- 1305 Chestnut St
- 2020 Meadow Ct Unit 2
- 1071 Anchor Ave
