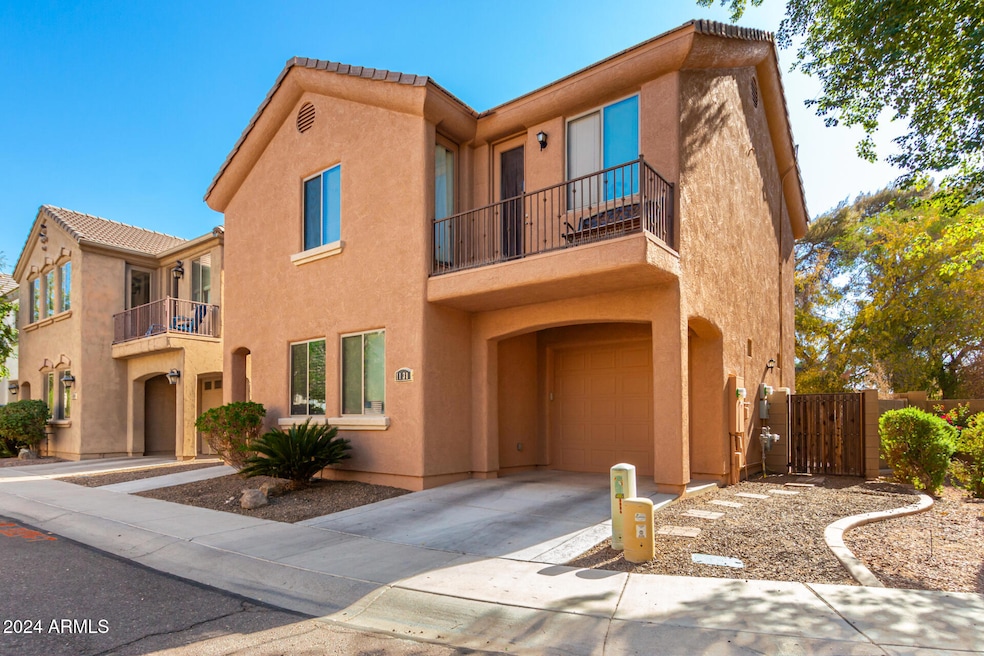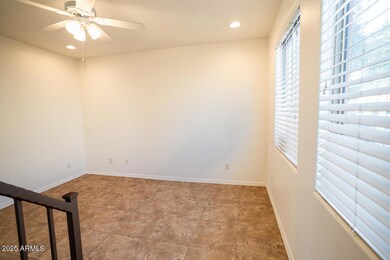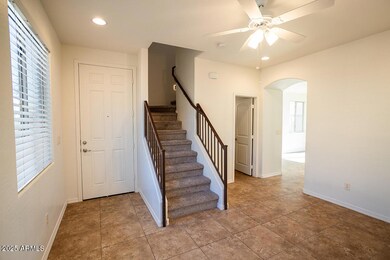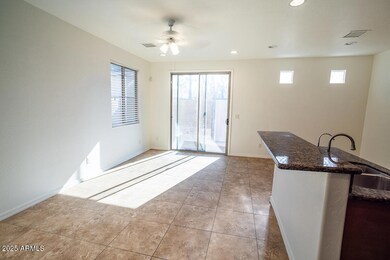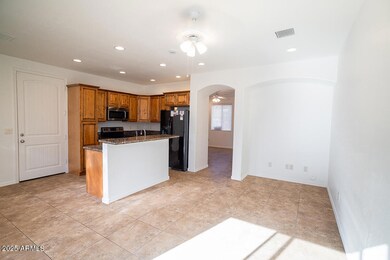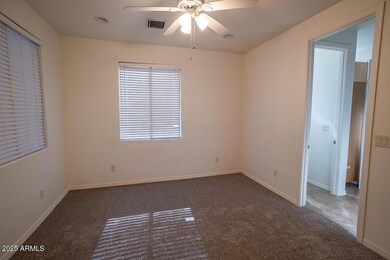
1131 W Auburn St Mesa, AZ 85201
West Main NeighborhoodHighlights
- Solar Power System
- Property is near public transit
- Corner Lot
- Franklin at Brimhall Elementary School Rated A
- Santa Barbara Architecture
- Granite Countertops
About This Home
As of March 2025Great 4 bedroom, 2.5 bath home in Mesa situated on corner lot. Clean and move in ready! New interior & exterior paint. New carpeting. Versatile floor plan with two living spaces downstairs. Gorgeous kitchen w/ hickory cabinets, granite countertops, stainless steel appliances, island w/ breakfast bar, & eat-in dining area. 4 large bedrooms upstairs with loft area & bookshelves. Large primary bedroom w/ walk-in closet & ensuite with dual sinks. Two secondary bedrooms have access to front balcony. Freshly painted exterior. Private backyard with extended pavers & garden area. 1 extended car garage w/ cabinets & storage area. Electric car plug already installed. Fiberoptic internet. Walkable to light rail. Walking distance to shopping & restaurants.
Home Details
Home Type
- Single Family
Est. Annual Taxes
- $1,383
Year Built
- Built in 2013
Lot Details
- 2,208 Sq Ft Lot
- Desert faces the front of the property
- Private Streets
- Block Wall Fence
- Corner Lot
- Front Yard Sprinklers
HOA Fees
- $120 Monthly HOA Fees
Parking
- 1 Car Garage
- Garage Door Opener
Home Design
- Santa Barbara Architecture
- Wood Frame Construction
- Tile Roof
- Stucco
Interior Spaces
- 1,614 Sq Ft Home
- 2-Story Property
- Ceiling height of 9 feet or more
- Ceiling Fan
- Double Pane Windows
- ENERGY STAR Qualified Windows with Low Emissivity
Kitchen
- Eat-In Kitchen
- Breakfast Bar
- Built-In Microwave
- ENERGY STAR Qualified Appliances
- Kitchen Island
- Granite Countertops
Flooring
- Carpet
- Tile
Bedrooms and Bathrooms
- 4 Bedrooms
- 2.5 Bathrooms
- Dual Vanity Sinks in Primary Bathroom
Location
- Property is near public transit
- Property is near a bus stop
Schools
- Emerson Elementary School
- Carson Junior High Middle School
- Westwood High School
Utilities
- Refrigerated Cooling System
- Heating Available
- High Speed Internet
- Cable TV Available
Additional Features
- Solar Power System
- Balcony
Listing and Financial Details
- Legal Lot and Block 6 / 2012
- Assessor Parcel Number 135-53-141
Community Details
Overview
- Association fees include ground maintenance, street maintenance, front yard maint
- Heywood HOA, Phone Number (480) 820-1519
- Beverly Pointe Subdivision
Recreation
- Bike Trail
Map
Home Values in the Area
Average Home Value in this Area
Property History
| Date | Event | Price | Change | Sq Ft Price |
|---|---|---|---|---|
| 03/05/2025 03/05/25 | Sold | $387,000 | +1.8% | $240 / Sq Ft |
| 01/23/2025 01/23/25 | Price Changed | $380,000 | -5.0% | $235 / Sq Ft |
| 01/18/2025 01/18/25 | Price Changed | $399,850 | 0.0% | $248 / Sq Ft |
| 01/05/2025 01/05/25 | Price Changed | $399,900 | -2.4% | $248 / Sq Ft |
| 12/27/2024 12/27/24 | Price Changed | $409,900 | -0.7% | $254 / Sq Ft |
| 12/23/2024 12/23/24 | Price Changed | $412,900 | -1.2% | $256 / Sq Ft |
| 12/15/2024 12/15/24 | Price Changed | $417,900 | -0.5% | $259 / Sq Ft |
| 12/03/2024 12/03/24 | Price Changed | $419,900 | 0.0% | $260 / Sq Ft |
| 11/14/2024 11/14/24 | For Sale | $420,000 | +85.8% | $260 / Sq Ft |
| 07/26/2017 07/26/17 | Sold | $226,000 | -1.5% | $145 / Sq Ft |
| 05/13/2017 05/13/17 | For Sale | $229,500 | 0.0% | $147 / Sq Ft |
| 05/03/2017 05/03/17 | Pending | -- | -- | -- |
| 04/07/2017 04/07/17 | For Sale | $229,500 | +31.1% | $147 / Sq Ft |
| 04/28/2014 04/28/14 | Sold | $175,000 | 0.0% | $101 / Sq Ft |
| 03/18/2014 03/18/14 | Pending | -- | -- | -- |
| 03/15/2014 03/15/14 | For Sale | $175,000 | -- | $101 / Sq Ft |
Tax History
| Year | Tax Paid | Tax Assessment Tax Assessment Total Assessment is a certain percentage of the fair market value that is determined by local assessors to be the total taxable value of land and additions on the property. | Land | Improvement |
|---|---|---|---|---|
| 2025 | $1,383 | $16,670 | -- | -- |
| 2024 | $1,399 | $15,876 | -- | -- |
| 2023 | $1,399 | $30,980 | $6,190 | $24,790 |
| 2022 | $1,369 | $23,910 | $4,780 | $19,130 |
| 2021 | $1,406 | $21,500 | $4,300 | $17,200 |
| 2020 | $1,387 | $20,080 | $4,010 | $16,070 |
| 2019 | $1,285 | $17,630 | $3,520 | $14,110 |
| 2018 | $1,227 | $17,000 | $3,400 | $13,600 |
| 2017 | $1,404 | $14,900 | $2,980 | $11,920 |
| 2016 | $1,378 | $15,360 | $3,070 | $12,290 |
| 2015 | $1,295 | $13,120 | $2,620 | $10,500 |
Mortgage History
| Date | Status | Loan Amount | Loan Type |
|---|---|---|---|
| Open | $379,990 | FHA | |
| Previous Owner | $180,800 | New Conventional | |
| Previous Owner | $178,762 | VA | |
| Previous Owner | $180,800 | New Conventional |
Deed History
| Date | Type | Sale Price | Title Company |
|---|---|---|---|
| Warranty Deed | $387,000 | Fidelity National Title Agency | |
| Interfamily Deed Transfer | -- | First Arizona Title Agency L | |
| Warranty Deed | $175,000 | Driggs Title Agency Inc | |
| Warranty Deed | $226,000 | First Arizona Title Agency L | |
| Cash Sale Deed | $140,000 | Stewart Title & Trust Of Pho |
Similar Homes in Mesa, AZ
Source: Arizona Regional Multiple Listing Service (ARMLS)
MLS Number: 6784444
APN: 135-53-141
- 1035 W 2nd St
- 1239 W 1st Place
- 225 N Standage Unit 89
- 225 N Standage Unit 139
- 225 N Standage Unit 30
- 225 N Standage Unit 122
- 225 N Standage Unit 5
- 225 N Standage Unit 104
- 225 N Standage Unit 77
- 225 N Standage Unit 102
- 350 N Westwood
- 1406 W Main St Unit 140
- 1406 W Main St Unit 137
- 921 W University Dr Unit 1143
- 921 W University Dr Unit 1101
- 921 W University Dr Unit 1099
- 921 W University Dr Unit 1136
- 755 W 2nd St
- 1061 W 5th St
- 840 W University Dr
