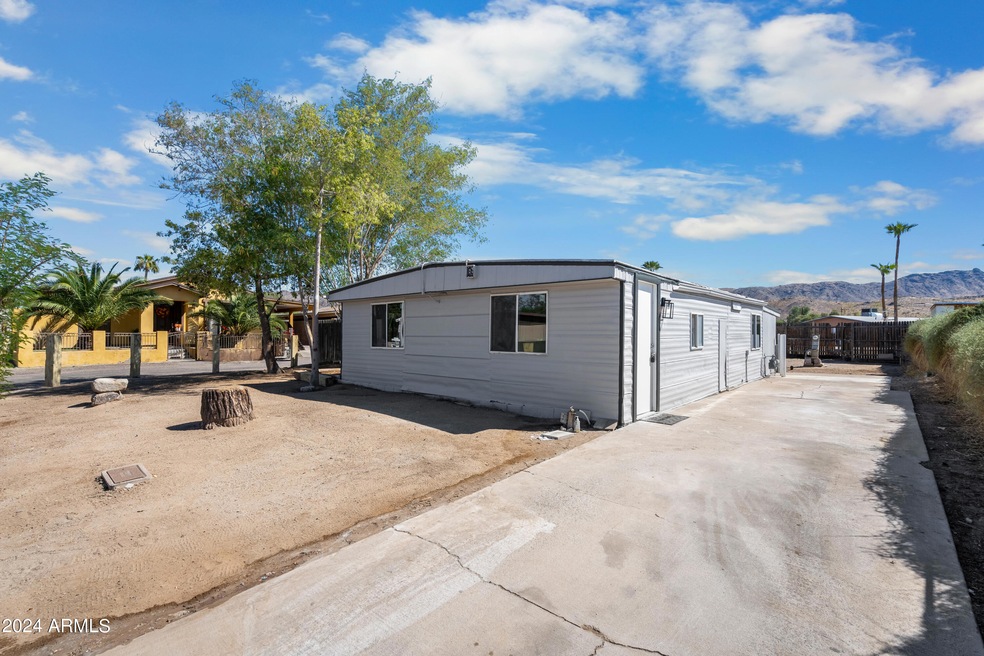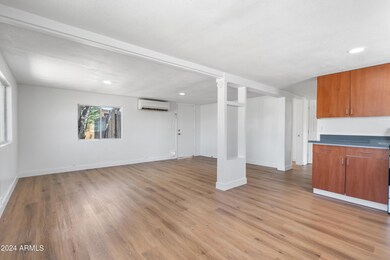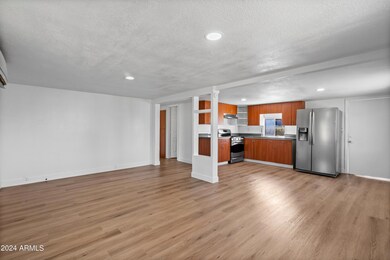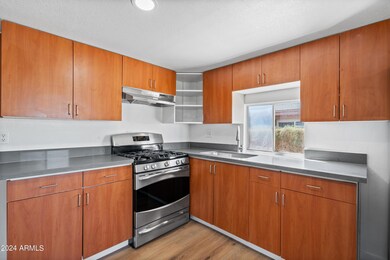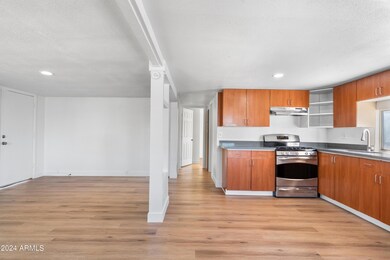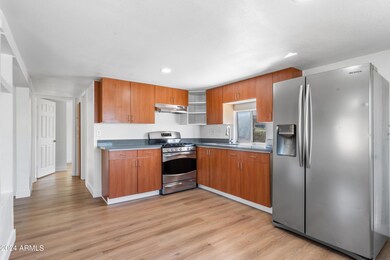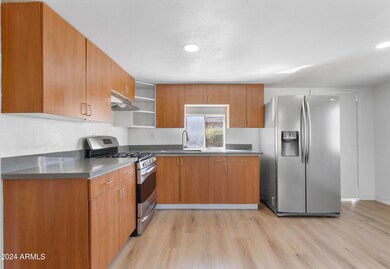
1131 W Estes Way Phoenix, AZ 85041
South Mountain NeighborhoodHighlights
- RV Gated
- Evaporated cooling system
- Vinyl Flooring
- Phoenix Coding Academy Rated A
- Wood Fence
- Heating Available
About This Home
As of November 2024SELLER FINANCE OPPORTUNITY AVAILABLE!!! Welcome to 1131 W Estes Way, Phoenix, AZ 85041 - a delightful 2-bedroom, 1-bath home offering an open-concept layout with abundant natural light and updated flooring throughout. The modern kitchen, featuring stainless steel appliances, flows seamlessly into the living area, perfect for easy living and entertaining. Outside, enjoy a huge backyard with an RV gate, providing endless outdoor possibilities. Located in a quiet neighborhood close to parks, schools, and shopping, this home is full of potential and ready for your personal touch! ----SELLER FINANCE TERMS: Down Payment: $20,000
Interest Rate: 9.99%
Payment: $1,315.25
Term: 30 Years
No ballon payment / 2 year 3% prepayment penalty
Property Details
Home Type
- Mobile/Manufactured
Year Built
- Built in 1981
Lot Details
- 5,754 Sq Ft Lot
- Wood Fence
HOA Fees
- $25 Monthly HOA Fees
Home Design
- Wood Frame Construction
- Metal Roof
- Metal Construction or Metal Frame
Interior Spaces
- 864 Sq Ft Home
- 1-Story Property
- Vinyl Clad Windows
- Vinyl Flooring
Bedrooms and Bathrooms
- 2 Bedrooms
- 1 Bathroom
Parking
- 2 Open Parking Spaces
- RV Gated
Schools
- Southwest Elementary School
- Cesar Chavez High School
Utilities
- Evaporated cooling system
- Cooling System Mounted To A Wall/Window
- Heating Available
Community Details
- Association fees include no fees
- Oppenheimer Estates Association
- Oppenheimer Estates Subdivision
Listing and Financial Details
- Tax Lot 125
- Assessor Parcel Number 300-53-170
Map
Home Values in the Area
Average Home Value in this Area
Property History
| Date | Event | Price | Change | Sq Ft Price |
|---|---|---|---|---|
| 11/08/2024 11/08/24 | Sold | $163,500 | -3.8% | $189 / Sq Ft |
| 09/30/2024 09/30/24 | Pending | -- | -- | -- |
| 09/25/2024 09/25/24 | For Sale | $169,900 | +44.0% | $197 / Sq Ft |
| 10/22/2020 10/22/20 | Sold | $117,999 | -1.7% | $137 / Sq Ft |
| 09/10/2020 09/10/20 | Pending | -- | -- | -- |
| 09/08/2020 09/08/20 | For Sale | $119,999 | +1.7% | $139 / Sq Ft |
| 09/04/2020 09/04/20 | Off Market | $117,999 | -- | -- |
| 08/31/2020 08/31/20 | Price Changed | $119,999 | -7.7% | $139 / Sq Ft |
| 08/28/2020 08/28/20 | Price Changed | $129,999 | -7.1% | $150 / Sq Ft |
| 08/24/2020 08/24/20 | For Sale | $139,999 | 0.0% | $162 / Sq Ft |
| 08/24/2020 08/24/20 | Price Changed | $139,999 | +18.6% | $162 / Sq Ft |
| 08/24/2020 08/24/20 | Off Market | $117,999 | -- | -- |
| 08/24/2020 08/24/20 | Price Changed | $154,999 | +31.4% | $179 / Sq Ft |
| 07/28/2020 07/28/20 | Off Market | $117,999 | -- | -- |
| 07/06/2020 07/06/20 | For Sale | $99,999 | -- | $116 / Sq Ft |
Similar Homes in Phoenix, AZ
Source: Arizona Regional Multiple Listing Service (ARMLS)
MLS Number: 6762219
- 8513 S 10th Ln Unit 22
- 905 W Piedmont Rd
- 1543 W Corral Rd
- 821 W Kachina Trail
- 1550 W Olney Ave
- 806 W Summerside Rd
- 1602 W Olney Ave
- 1805 W Piedmont Rd
- 1607 W Pearce Rd
- 2324 W Moody Trail
- 915 W Ardmore Rd Unit 11
- 608 W Euclid Ave
- 9245 S 4th Ave
- 8509 S 10th Ln Unit 23
- 8510 S 9th Dr Unit 20
- 8507 S 9th Dr Unit 16
- 10302 S 16th Ave
- 908 W Caldwell St
- 8425 S 10th Ln Unit 1
- 9222 S 19th Ave Unit A
