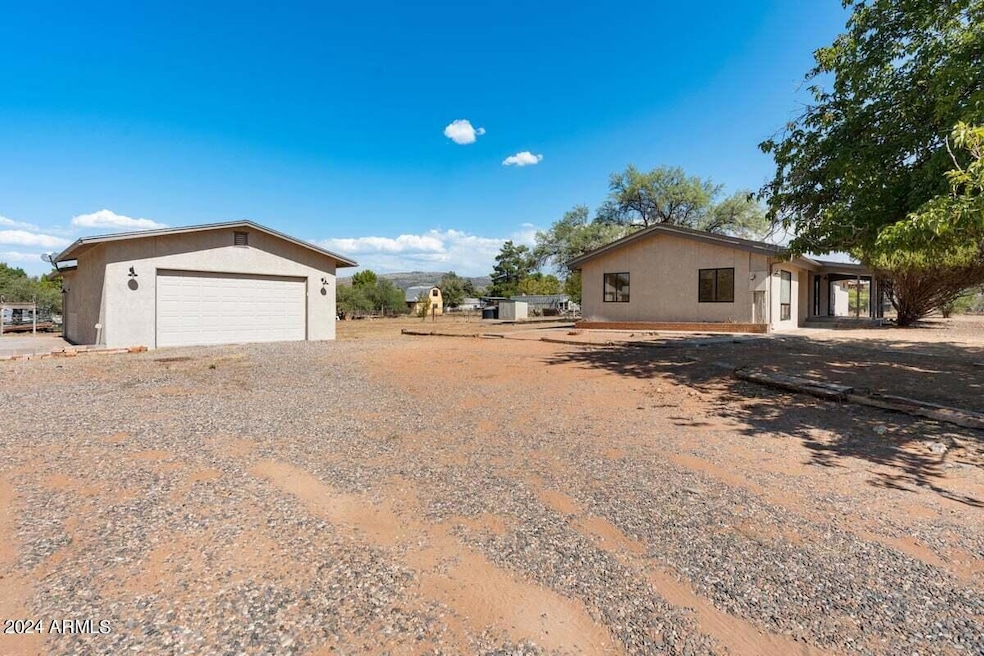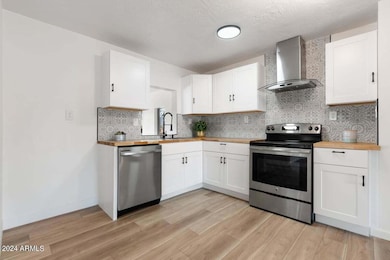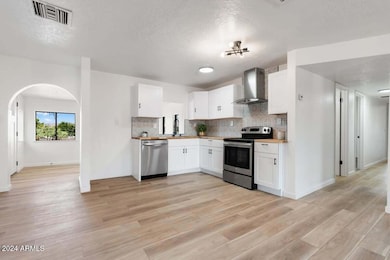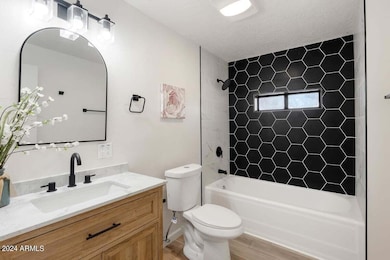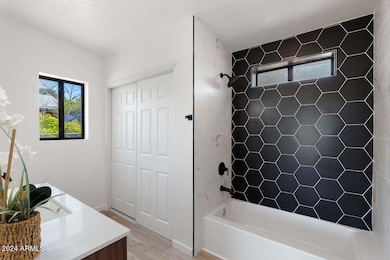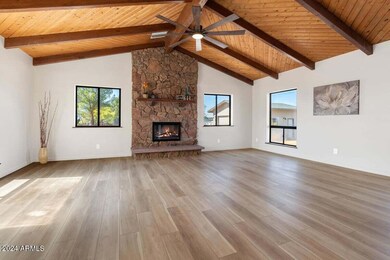
11310 E Circle Dr Cornville, AZ 86325
Cornville NeighborhoodEstimated payment $3,915/month
Highlights
- Guest House
- 1 Fireplace
- Eat-In Kitchen
- Horses Allowed On Property
- No HOA
- Cooling Available
About This Home
Completely remodeled and upgraded, this 3-bedroom, 3-bath home with a studio-style detached casita with its own bathroom offers modern luxury on an acre of horse property just 30 minutes from Sedona. No detail was overlooked--brand-new kitchen with sleek finishes, new floors, roof, baseboards, and water heater. Both bathrooms have been fully upgraded, along with countless other improvements throughout the home. Experience peace of mind with all-new features while enjoying the natural beauty and tranquility of the quiet neighborhood. This home is the perfect blend of country living and contemporary comfort. Come check the house out incredibly easy to show!
Home Details
Home Type
- Single Family
Est. Annual Taxes
- $2,186
Year Built
- Built in 1975
Lot Details
- 1 Acre Lot
- Desert faces the front and back of the property
- Wrought Iron Fence
Parking
- 4 Open Parking Spaces
- 2 Car Garage
Home Design
- Roof Updated in 2024
- Wood Frame Construction
- Composition Roof
- Stucco
Interior Spaces
- 2,354 Sq Ft Home
- 1-Story Property
- Ceiling Fan
- 1 Fireplace
- Washer and Dryer Hookup
Kitchen
- Kitchen Updated in 2024
- Eat-In Kitchen
Flooring
- Floors Updated in 2024
- Carpet
- Vinyl
Bedrooms and Bathrooms
- 3 Bedrooms
- Bathroom Updated in 2024
- Primary Bathroom is a Full Bathroom
- 3 Bathrooms
Schools
- Out Of Maricopa Cnty Elementary And Middle School
- Out Of Maricopa Cnty High School
Utilities
- Cooling Available
- Heating Available
- Septic Tank
Additional Features
- Outdoor Storage
- Guest House
- Horses Allowed On Property
Community Details
- No Home Owners Association
- Association fees include no fees
- Oak Creek Vista Acres Unit 1 Subdivision
Listing and Financial Details
- Tax Lot 12
- Assessor Parcel Number 407-03-011
Map
Home Values in the Area
Average Home Value in this Area
Tax History
| Year | Tax Paid | Tax Assessment Tax Assessment Total Assessment is a certain percentage of the fair market value that is determined by local assessors to be the total taxable value of land and additions on the property. | Land | Improvement |
|---|---|---|---|---|
| 2024 | $2,186 | $39,736 | -- | -- |
| 2023 | $2,186 | $32,811 | $5,373 | $27,438 |
| 2022 | $2,149 | $26,472 | $4,206 | $22,266 |
| 2021 | $2,209 | $24,872 | $4,337 | $20,535 |
| 2020 | $2,171 | $0 | $0 | $0 |
| 2019 | $2,133 | $0 | $0 | $0 |
| 2018 | $2,054 | $0 | $0 | $0 |
| 2017 | $1,970 | $0 | $0 | $0 |
| 2016 | $1,917 | $0 | $0 | $0 |
| 2015 | $1,882 | $0 | $0 | $0 |
| 2014 | $1,704 | $0 | $0 | $0 |
Property History
| Date | Event | Price | Change | Sq Ft Price |
|---|---|---|---|---|
| 04/23/2025 04/23/25 | Price Changed | $670,000 | -0.7% | $285 / Sq Ft |
| 04/02/2025 04/02/25 | Price Changed | $675,000 | -1.5% | $287 / Sq Ft |
| 03/25/2025 03/25/25 | Price Changed | $685,000 | -0.7% | $291 / Sq Ft |
| 02/20/2025 02/20/25 | Price Changed | $690,000 | -0.7% | $293 / Sq Ft |
| 01/29/2025 01/29/25 | Price Changed | $695,000 | -2.1% | $295 / Sq Ft |
| 01/15/2025 01/15/25 | Price Changed | $710,000 | -2.1% | $302 / Sq Ft |
| 12/11/2024 12/11/24 | Price Changed | $725,000 | -1.4% | $308 / Sq Ft |
| 11/27/2024 11/27/24 | Price Changed | $735,000 | -0.7% | $312 / Sq Ft |
| 11/13/2024 11/13/24 | Price Changed | $740,000 | -1.2% | $314 / Sq Ft |
| 10/30/2024 10/30/24 | Price Changed | $749,000 | -0.1% | $318 / Sq Ft |
| 10/14/2024 10/14/24 | For Sale | $750,000 | +396.7% | $319 / Sq Ft |
| 12/18/2012 12/18/12 | Sold | $151,000 | -0.8% | $77 / Sq Ft |
| 12/18/2012 12/18/12 | Pending | -- | -- | -- |
| 09/25/2012 09/25/12 | For Sale | $152,250 | -- | $78 / Sq Ft |
Deed History
| Date | Type | Sale Price | Title Company |
|---|---|---|---|
| Warranty Deed | $345,000 | Pioneer Title | |
| Special Warranty Deed | -- | Service Link Reo Title | |
| Warranty Deed | $324,900 | Transnation Title Ins Co | |
| Interfamily Deed Transfer | -- | Yavapai Title Agency | |
| Warranty Deed | -- | Yavapai Title Agency | |
| Warranty Deed | $140,250 | First American Title Ins |
Mortgage History
| Date | Status | Loan Amount | Loan Type |
|---|---|---|---|
| Open | $480,000 | Construction | |
| Previous Owner | $205,700 | New Conventional | |
| Previous Owner | $40,000 | Non Purchase Money Mortgage | |
| Previous Owner | $154,081 | New Conventional | |
| Previous Owner | $259,900 | New Conventional | |
| Previous Owner | $280,000 | Fannie Mae Freddie Mac | |
| Previous Owner | $25,000 | Credit Line Revolving | |
| Previous Owner | $211,500 | Purchase Money Mortgage | |
| Previous Owner | $211,500 | Purchase Money Mortgage | |
| Previous Owner | $135,950 | Seller Take Back |
Similar Homes in Cornville, AZ
Source: Arizona Regional Multiple Listing Service (ARMLS)
MLS Number: 6771109
APN: 407-03-011
- 11425 E Harmony Lane Rd
- 995 S Page Springs Rd
- 984 E Alvey Ln
- 1380 S Mountain View Rd
- 1455 S Bent Creek Ln
- 12325 E Cornville Rd
- 10883 E Pear Tree Dr
- 10881 E Pear Tree Dr
- 10555 E Hidden View Dr
- 1595 S Aspaas Rd
- 1733 S Sugarloaf Rd
- 11829 E Mingus View Dr
- 10425 E Willow Dr
- 1205 S Brookside Dr
- 1425 S Koch Ranch Rd
- 12400 E Tuscan Ridge Rd
- 1500 Whatever Way
- 10096 E Palo Verde Dr
- 1820 Cujo Ln
- 11900 E Bareback Ln Unit B
