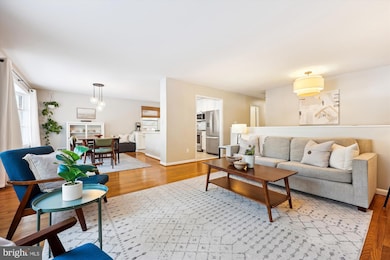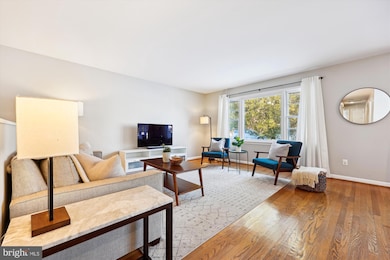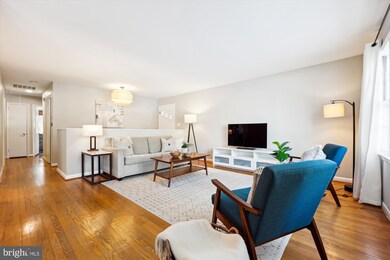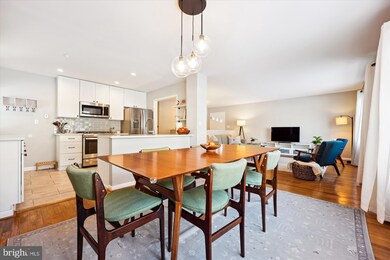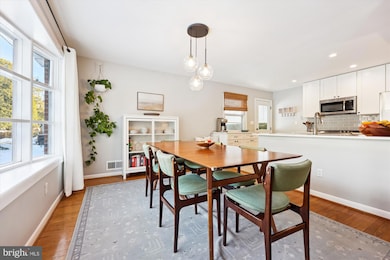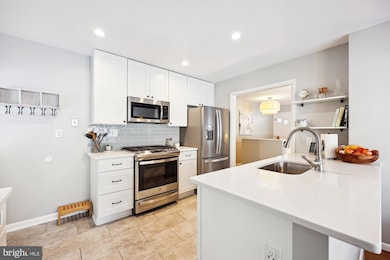
11310 Mapleview Dr Silver Spring, MD 20902
North Kensington NeighborhoodHighlights
- View of Trees or Woods
- Deck
- Wood Flooring
- Albert Einstein High School Rated A
- Rambler Architecture
- No HOA
About This Home
As of February 2025Welcome to this beautifully maintained 4-bedroom, 3-bathroom home in Silver Spring, offering the perfect blend of comfort and convenience. Situated in a highly desirable location, this home is just minutes from Kensington and the MARC train station, making commuting a breeze. Step inside to find gleaming hardwood floors throughout and a stunning, updated kitchen that will inspire your inner chef. This bright and inviting home has been lovingly cared for, with numerous recent updates, including a newer roof, HVAC system, doors, and gutters. The spacious, finished lower level provides an excellent space for family fun—ideal for movie nights, game days, or simply relaxing. Outside, you'll find a deck perfect for summer barbecues, and the yard is fully fenced for privacy and security. Don't miss the opportunity to make this wonderful house your new home!
Last Agent to Sell the Property
Long & Foster Real Estate, Inc. License #0225252795

Home Details
Home Type
- Single Family
Est. Annual Taxes
- $4,902
Year Built
- Built in 1962
Lot Details
- 7,800 Sq Ft Lot
- Property is Fully Fenced
- Property is in very good condition
- Property is zoned R60
Property Views
- Woods
- Garden
Home Design
- Rambler Architecture
- Brick Exterior Construction
- Asphalt Roof
Interior Spaces
- Property has 2 Levels
- Ceiling Fan
- Recessed Lighting
- Family Room
- Combination Kitchen and Dining Room
Kitchen
- Breakfast Area or Nook
- Down Draft Cooktop
- Built-In Microwave
- Dishwasher
- Upgraded Countertops
- Disposal
Flooring
- Wood
- Carpet
Bedrooms and Bathrooms
- Soaking Tub
- Walk-in Shower
Laundry
- Laundry on lower level
- Dryer
Finished Basement
- Exterior Basement Entry
- Basement Windows
Parking
- 2 Parking Spaces
- 2 Attached Carport Spaces
Outdoor Features
- Deck
Schools
- Rock View Elementary School
- Newport Mill Middle School
- Albert Einstein High School
Utilities
- Central Air
- Heat Pump System
- Natural Gas Water Heater
- Cable TV Available
Community Details
- No Home Owners Association
- Wheaton Out Res. Subdivision
Listing and Financial Details
- Tax Lot 4
- Assessor Parcel Number 161300955484
Map
Home Values in the Area
Average Home Value in this Area
Property History
| Date | Event | Price | Change | Sq Ft Price |
|---|---|---|---|---|
| 02/18/2025 02/18/25 | Sold | $650,000 | +0.9% | $267 / Sq Ft |
| 01/10/2025 01/10/25 | For Sale | $644,500 | +61.5% | $265 / Sq Ft |
| 05/31/2017 05/31/17 | Sold | $399,000 | 0.0% | $328 / Sq Ft |
| 05/01/2017 05/01/17 | Pending | -- | -- | -- |
| 04/25/2017 04/25/17 | For Sale | $399,000 | -- | $328 / Sq Ft |
Tax History
| Year | Tax Paid | Tax Assessment Tax Assessment Total Assessment is a certain percentage of the fair market value that is determined by local assessors to be the total taxable value of land and additions on the property. | Land | Improvement |
|---|---|---|---|---|
| 2024 | $4,902 | $362,300 | $184,000 | $178,300 |
| 2023 | $4,074 | $352,633 | $0 | $0 |
| 2022 | $2,764 | $342,967 | $0 | $0 |
| 2021 | $3,502 | $333,300 | $154,800 | $178,500 |
| 2020 | $7,003 | $329,933 | $0 | $0 |
| 2019 | $3,430 | $326,567 | $0 | $0 |
| 2018 | $3,368 | $323,200 | $154,800 | $168,400 |
| 2017 | $3,914 | $311,400 | $0 | $0 |
| 2016 | $3,823 | $299,600 | $0 | $0 |
| 2015 | $3,823 | $287,800 | $0 | $0 |
| 2014 | $3,823 | $287,800 | $0 | $0 |
Mortgage History
| Date | Status | Loan Amount | Loan Type |
|---|---|---|---|
| Open | $390,000 | New Conventional | |
| Closed | $390,000 | New Conventional | |
| Previous Owner | $339,150 | New Conventional |
Deed History
| Date | Type | Sale Price | Title Company |
|---|---|---|---|
| Deed | $650,000 | Kvs Title | |
| Deed | $650,000 | Kvs Title | |
| Deed | $399,000 | Federal Title & Escrow Co | |
| Deed | $425,000 | -- | |
| Deed | $425,000 | -- | |
| Deed | $425,000 | -- | |
| Deed | $425,000 | -- |
Similar Homes in the area
Source: Bright MLS
MLS Number: MDMC2161762
APN: 13-00955484
- 11408 Woodson Ave
- 3602 Astoria Rd
- 11606 Gail Place
- 11215 Woodson Ave
- 11018 Glueck Ln
- 3502 Murdock Rd
- 3509 Anderson Rd
- 3205 Geiger Ave
- 11214 Midvale Rd
- 11212 Midvale Rd
- 3411 University Blvd W Unit 103
- 3355 University Blvd W Unit 206
- 11210 Valley View Ave
- 11321 College View Dr
- 3922 Kincaid Terrace
- 11901 Dalewood Dr
- 11308 Veirs Mill Rd
- 11110 Valley View Ave
- 3813 Lawrence Ave
- 4000 Highview Dr

