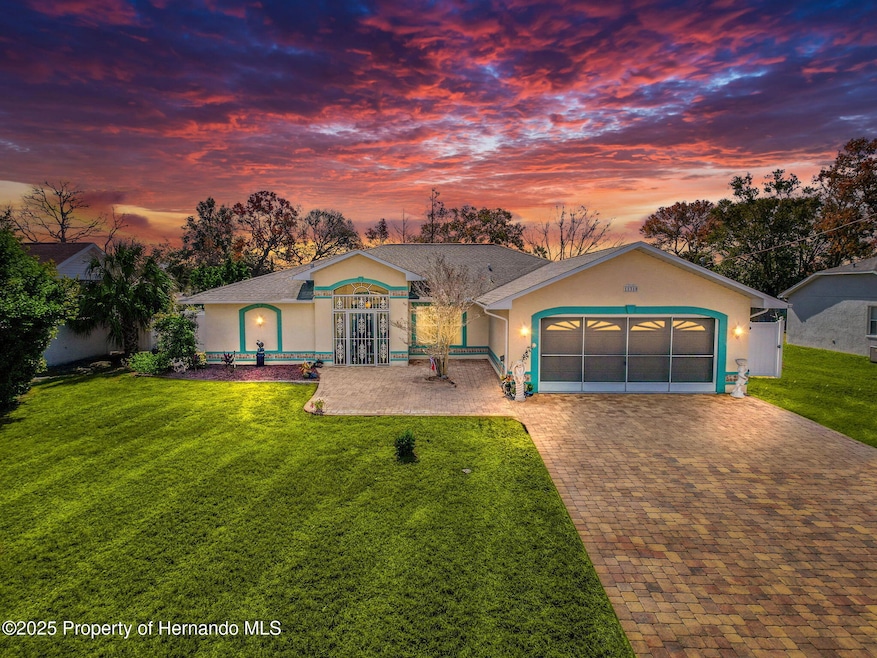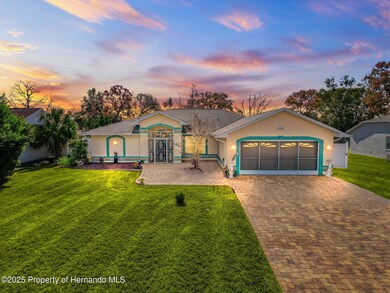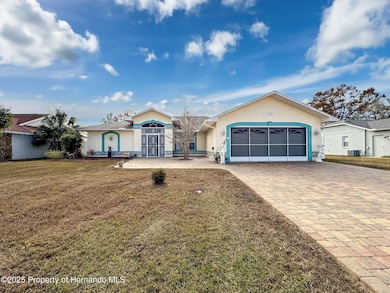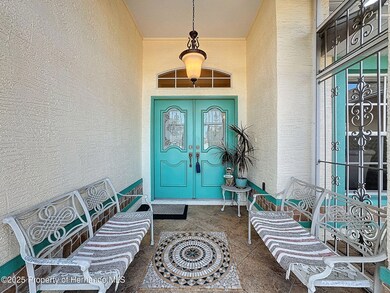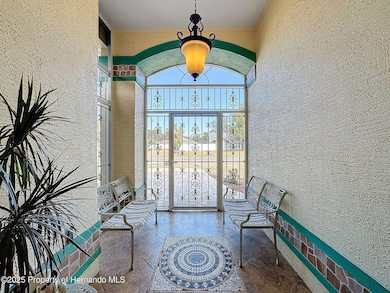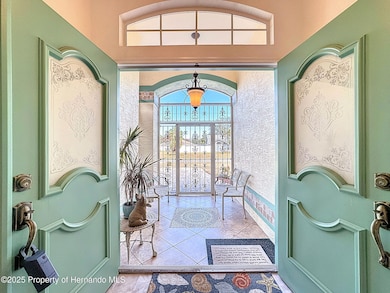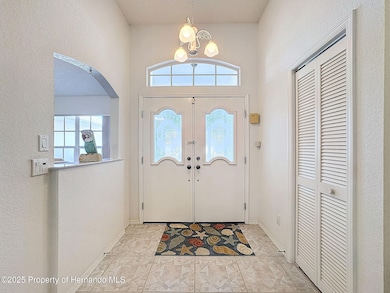
11310 Palomar St Spring Hill, FL 34609
Highlights
- In Ground Pool
- Vaulted Ceiling
- Breakfast Area or Nook
- Open Floorplan
- No HOA
- 2 Car Attached Garage
About This Home
As of April 2025Active with contract. Very spacious and inviting 4-Bedroom home with in-law quarters, resurfaced pool, and newly remodeled kitchen and baths in a convenient location!
Welcome to 11310 Palomar St, a beautifully updated 4-bedroom, 2-bathroom home in the heart of Spring Hill, FL. This move-in-ready residence features a spacious split bedroom floor plan with a recently remodeled kitchen and bathrooms, making it the perfect blend of modern comfort and classic appeal.
As you enter this fine home, you'll be greeted by an oversized brick paver driveway, walk and courtyard. The freshly painted exterior gives the Fun Florida Vibe. Enter a bright and inviting screened entry porch and foyer and it opens to an expansive living area with vaulted ceiling perfect for family gatherings or relaxing evenings. The 2023 remodeled kitchen is really gorgeous with new cabinets with pull out drawers and soft close doors, with sleek, Pompeii quartz wrapped counters, a gorgeous display cabinet and modern stainless steel appliances. The adjacent dining area is ideal for entertaining dinner guests.
The home boasts a 20 x 21 bedroom which can be used as an in-law suite, home office, or additional living space—offering flexibility to suit your needs. The huge walk-in closet can store up to 10 ft Christmas tree.
The generously sized master suite features sliders to Florida room and pool, an en-suite bathroom with beautiful dual vanity for convenience with coastal cream cabinets, cloud nine quarts tops a remodeled shower and separate tub. It features plenty of space to dance around or do your morning work out! Yes the bathroom is that large! There are two additional sizeable bedrooms that share an equally beautifully updated full bathroom as well.
Step outside into the fenced backyard, a perfect space for enjoying Florida's sunny weather. The resurfaced, updated pool and new equipment offer a private oasis for relaxation and fun. There is a large, enclosed all season room for additional, flexible, Florida living space it has AC/Heat vents offers copious amounts of natural light and makes a great art studio or craft room. Whether you're lounging by the pool or hosting summer BBQs, this outdoor space is sure to be a favorite hangout.
Other standout features include a brand-new HVAC system, a two-car garage, an inside laundry room with overhead cabinets for plenty of storage and a utility sink that is very classy! Fenced yard is great for the pets and there is a specific smaller fenced area for a dog run. The location is close to shopping, dining, and local parks. With easy access to major roads, you are just a short drive from the stunning Gulf Coast beaches, Tampa's world class sports team and theme parks of Orlando.
This property is a true gem—They aren't making them like this anymore so don't miss the opportunity to make it your own!
Home Details
Home Type
- Single Family
Est. Annual Taxes
- $2,135
Year Built
- Built in 1995 | Remodeled
Lot Details
- 10,000 Sq Ft Lot
- Vinyl Fence
- Chain Link Fence
- Property is zoned PDP, PUD
Parking
- 2 Car Attached Garage
- Garage Door Opener
- Off-Street Parking
Home Design
- Shingle Roof
- Block Exterior
- Stucco Exterior
Interior Spaces
- 2,316 Sq Ft Home
- 1-Story Property
- Open Floorplan
- Built-In Features
- Vaulted Ceiling
- Ceiling Fan
- Entrance Foyer
- Tile Flooring
- Fire and Smoke Detector
Kitchen
- Breakfast Area or Nook
- Dishwasher
Bedrooms and Bathrooms
- 4 Bedrooms
- Split Bedroom Floorplan
- Walk-In Closet
- In-Law or Guest Suite
- 2 Full Bathrooms
- Double Vanity
- Bathtub and Shower Combination in Primary Bathroom
Laundry
- Dryer
- Washer
- Sink Near Laundry
Schools
- Explorer K-8 Elementary School
- Fox Chapel Middle School
- Springstead High School
Utilities
- Central Heating and Cooling System
- Septic Tank
Additional Features
- Accessible Bedroom
- Energy-Efficient HVAC
- In Ground Pool
Community Details
- No Home Owners Association
- Spring Hill Unit 16 Subdivision
Listing and Financial Details
- Legal Lot and Block 10 / 987
- Assessor Parcel Number R32 323 17 5160 0987 0100
Map
Home Values in the Area
Average Home Value in this Area
Property History
| Date | Event | Price | Change | Sq Ft Price |
|---|---|---|---|---|
| 04/03/2025 04/03/25 | Sold | $395,000 | -6.0% | $171 / Sq Ft |
| 01/19/2025 01/19/25 | For Sale | $420,000 | -- | $181 / Sq Ft |
Tax History
| Year | Tax Paid | Tax Assessment Tax Assessment Total Assessment is a certain percentage of the fair market value that is determined by local assessors to be the total taxable value of land and additions on the property. | Land | Improvement |
|---|---|---|---|---|
| 2024 | $2,135 | $143,208 | -- | -- |
| 2023 | $2,135 | $139,037 | $0 | $0 |
| 2022 | $1,951 | $129,095 | $0 | $0 |
| 2021 | $1,406 | $125,335 | $0 | $0 |
| 2020 | $1,814 | $123,605 | $0 | $0 |
| 2019 | $1,809 | $120,826 | $0 | $0 |
| 2018 | $1,212 | $118,573 | $0 | $0 |
| 2017 | $1,489 | $116,134 | $0 | $0 |
| 2016 | $1,439 | $113,745 | $0 | $0 |
| 2015 | $1,448 | $112,954 | $0 | $0 |
| 2014 | $1,402 | $112,058 | $0 | $0 |
Deed History
| Date | Type | Sale Price | Title Company |
|---|---|---|---|
| Warranty Deed | $129,000 | -- |
Similar Homes in Spring Hill, FL
Source: Hernando County Association of REALTORS®
MLS Number: 2250995
APN: R32-323-17-5160-0987-0100
- 3341 Landover Blvd
- 11411 Sagamore St
- 11253 Leland St
- 11414 Palomar St
- 3292 Morven Dr
- 11344 Pickford St
- 3276 Morven Dr
- 0 Salerno Ave
- 11335 Pickford St
- 4040 Chadwick Ave
- 3497 Chadwick Ave
- 4013 Chadwick Ave
- 4061 Montano Ave
- 4032 Dristol Ave
- 0 Murraysville Dr
- 11480 Emerald Ridge Ct
- 0 Libby Rd
- 12037 Conway St
- 3390 Dristol Ave
- 4057 Dristol Ave
