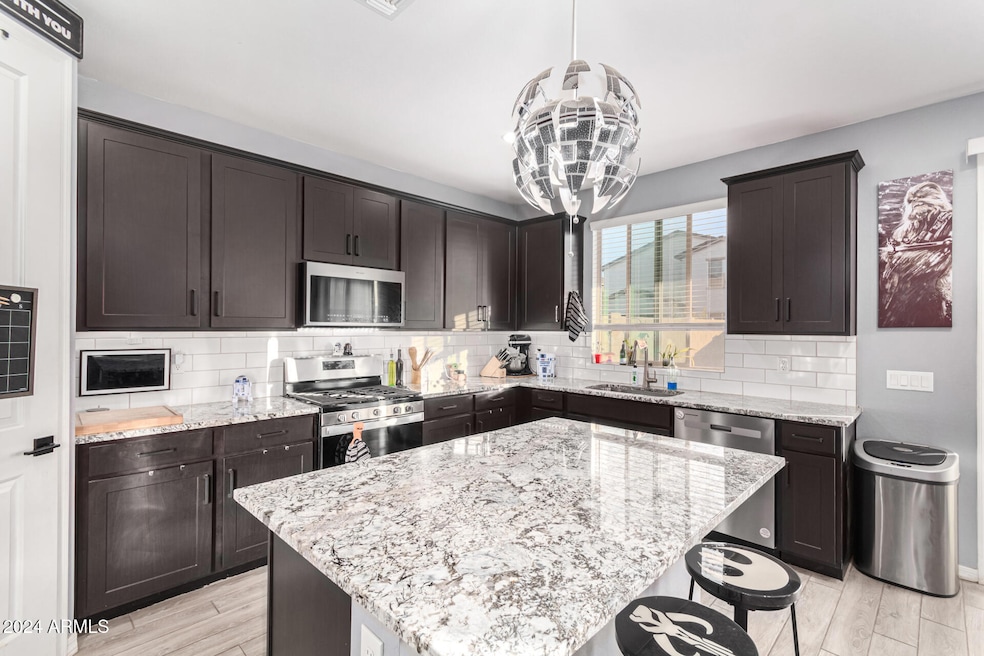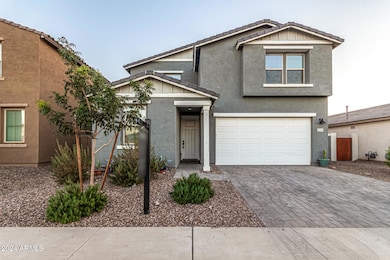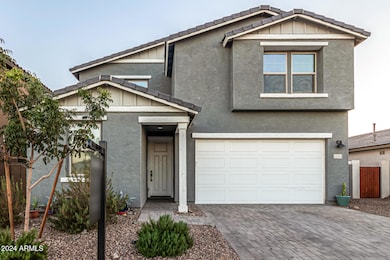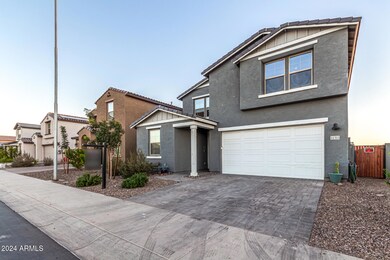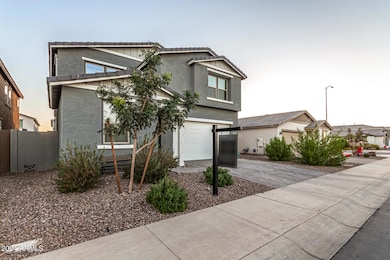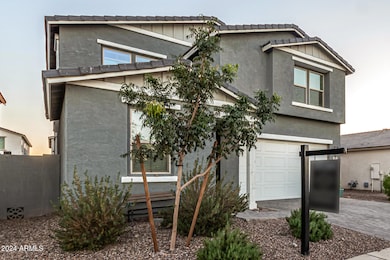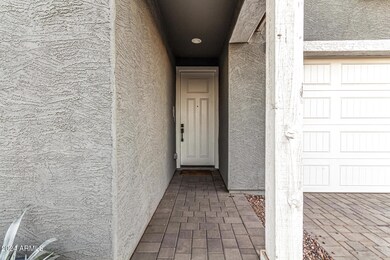
11311 E Upton Ave Mesa, AZ 85212
Superstition Vistas NeighborhoodEstimated payment $3,921/month
Highlights
- Contemporary Architecture
- Granite Countertops
- Dual Vanity Sinks in Primary Bathroom
- Gateway Polytechnic Academy Rated A-
- Double Pane Windows
- Cooling Available
About This Home
*Temporary 1-0 buy-down offered by preferred lender for qualified leads*
Start living in this 2-story gem in the sought-after Destination at Gateway community! Inside, you'll find an open den, perfect for a home office or cozy receiving area. You'll fall in love with the wood-look floors, soothing palette, and great room, ideal for both relaxation and entertaining. Modern kitchen shines with stainless steel appliances, sleek granite counters, espresso cabinets, a pantry, a subway tile backsplash, and an island with a breakfast bar. Upstairs, the primary bedroom offers a serene sitting area, a private ensuite with dual sinks, and a spacious walk-in closet. A versatile loft provides endless possibilities for a media room, play area, or home gym. Backyard is your personal retreat with a c
Home Details
Home Type
- Single Family
Est. Annual Taxes
- $2,377
Year Built
- Built in 2022
Lot Details
- 5,750 Sq Ft Lot
- Block Wall Fence
- Front Yard Sprinklers
HOA Fees
- $123 Monthly HOA Fees
Parking
- 2 Car Garage
Home Design
- Contemporary Architecture
- Wood Frame Construction
- Tile Roof
- Stucco
Interior Spaces
- 2,938 Sq Ft Home
- 2-Story Property
- Ceiling height of 9 feet or more
- Ceiling Fan
- Double Pane Windows
- Vinyl Clad Windows
- Washer and Dryer Hookup
Kitchen
- Breakfast Bar
- Built-In Microwave
- Kitchen Island
- Granite Countertops
Flooring
- Carpet
- Tile
Bedrooms and Bathrooms
- 5 Bedrooms
- 4 Bathrooms
- Dual Vanity Sinks in Primary Bathroom
Accessible Home Design
- Doors with lever handles
Schools
- Gateway Polytechnic Academy Elementary School
- Eastmark High Middle School
- Eastmark High School
Utilities
- Cooling Available
- Heating System Uses Natural Gas
- High Speed Internet
- Cable TV Available
Listing and Financial Details
- Tax Lot 198
- Assessor Parcel Number 304-37-482
Community Details
Overview
- Association fees include ground maintenance
- Destination@ Gateway Association, Phone Number (602) 437-4777
- Destination At Gateway East Phase 1 Subdivision, Lily Floorplan
Recreation
- Community Playground
- Bike Trail
Map
Home Values in the Area
Average Home Value in this Area
Tax History
| Year | Tax Paid | Tax Assessment Tax Assessment Total Assessment is a certain percentage of the fair market value that is determined by local assessors to be the total taxable value of land and additions on the property. | Land | Improvement |
|---|---|---|---|---|
| 2025 | $2,377 | $28,562 | -- | -- |
| 2024 | $2,426 | $27,202 | -- | -- |
| 2023 | $2,426 | $45,450 | $9,090 | $36,360 |
| 2022 | $199 | $3,240 | $3,240 | $0 |
Property History
| Date | Event | Price | Change | Sq Ft Price |
|---|---|---|---|---|
| 01/02/2025 01/02/25 | For Sale | $645,000 | +11.8% | $220 / Sq Ft |
| 12/21/2022 12/21/22 | Sold | $577,000 | -5.7% | $197 / Sq Ft |
| 09/12/2022 09/12/22 | Price Changed | $611,750 | +6.0% | $209 / Sq Ft |
| 09/10/2022 09/10/22 | Pending | -- | -- | -- |
| 08/29/2022 08/29/22 | Off Market | $577,000 | -- | -- |
| 04/26/2022 04/26/22 | Pending | -- | -- | -- |
| 04/22/2022 04/22/22 | For Sale | $629,910 | -- | $215 / Sq Ft |
Deed History
| Date | Type | Sale Price | Title Company |
|---|---|---|---|
| Special Warranty Deed | $577,000 | First American Title |
Mortgage History
| Date | Status | Loan Amount | Loan Type |
|---|---|---|---|
| Open | $577,000 | VA |
Similar Homes in Mesa, AZ
Source: Arizona Regional Multiple Listing Service (ARMLS)
MLS Number: 6799177
APN: 304-37-482
- 11341 E Unger Ave
- 11441 E Utopia Ave
- 11249 E Utah Ave
- 11426 E Utopia Ave
- 11432 E Utopia Ave
- 11438 E Utopia Ave
- 11423 E Utah Ave
- 6060 S Antonio
- 11429 E Utah Ave
- 11435 E Utah Ave
- 11441 E Utah Ave
- 11447 E Utah Ave
- 11462 E Utopia Ave
- 11422 E Utah Ave
- 11434 E Utah Ave
- 11029 E Ulysses Ave
- 11541 E Utopia Ave
- 11051 E Ulysses Ave
- 11107 E Ulysses Ave
- 6134 S Antonio
