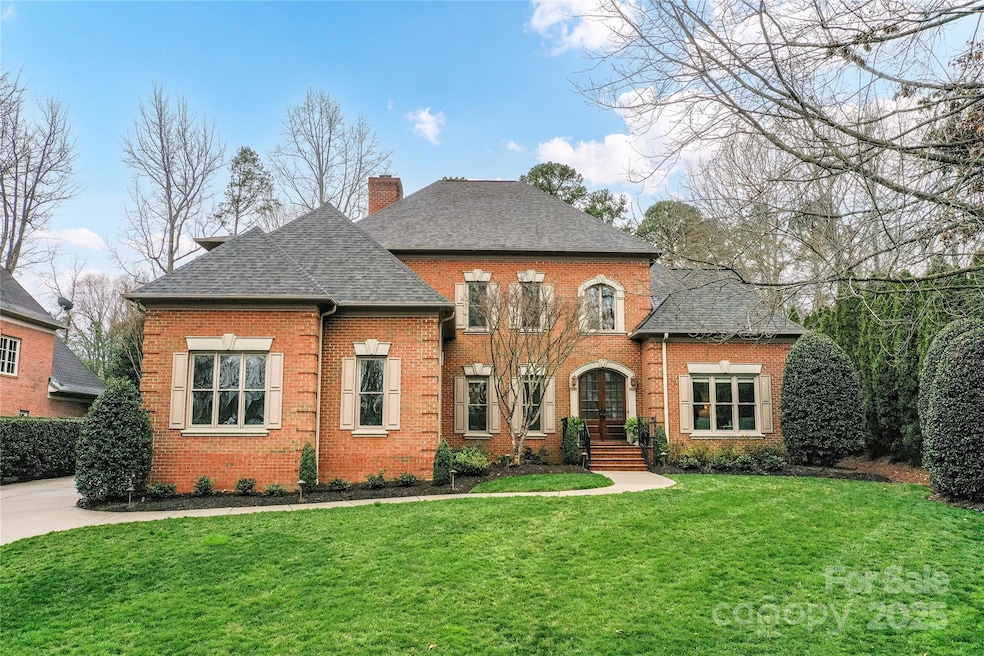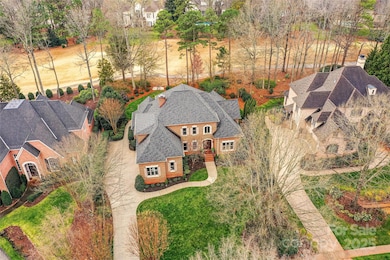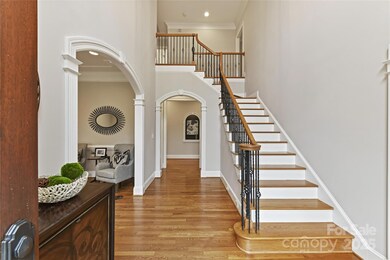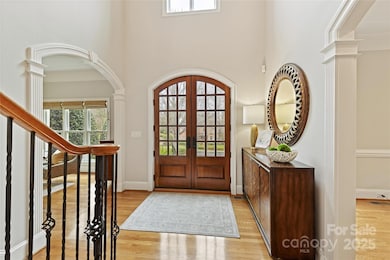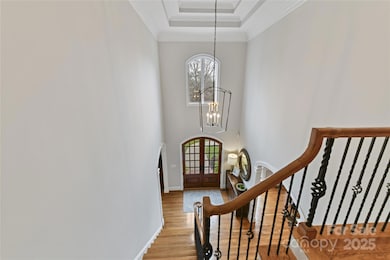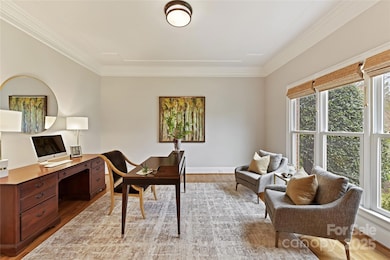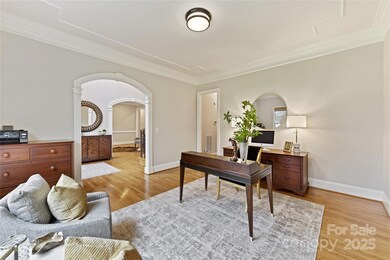
11311 McClure Manor Dr Charlotte, NC 28277
Ballantyne NeighborhoodHighlights
- Golf Course Community
- Community Cabanas
- Clubhouse
- Ballantyne Elementary Rated A-
- Fitness Center
- Pond
About This Home
As of April 2025Discover your dream home in Ballantyne Country Club, where luxury meets exceptional craftsmanship. This stunning custom-built residence features exquisite finishes and a spacious back terrace with a charming pergola, perfect for enjoying serene views of landscaped gardens and the 15th fairway. Renovated kitchen and breakfast area surrounded by windows is the heart of the home. Laundry on main complete with home command center and drop zone. Primary on main w/private entrance off center hall, 2 custom closets, spa bath, & french door leading to outdoor terrace. 4 add’l bedrooms w/ensuite baths on the upper level along with bonus room complete w/fireplace, built-ins & desk area. Several walk-in attic spaces for storage. 3 car garage. Experience elegance and comfort in every corner of this remarkable home. Community walking trails, sport court, and play areas
**BCC Clubhouse, golf, tennis, swim, gym, & dining require membership
Last Agent to Sell the Property
Helen Adams Realty Brokerage Email: tkistler@helenadamsrealty.com License #304772

Home Details
Home Type
- Single Family
Est. Annual Taxes
- $8,832
Year Built
- Built in 2003
Lot Details
- Lot Dimensions are 100x189x100x181
- Irrigation
- Property is zoned MX-1
HOA Fees
- $168 Monthly HOA Fees
Parking
- 3 Car Attached Garage
- Driveway
Home Design
- Transitional Architecture
- Four Sided Brick Exterior Elevation
Interior Spaces
- 2-Story Property
- French Doors
- Great Room with Fireplace
- Bonus Room with Fireplace
- Crawl Space
- Home Security System
Kitchen
- Built-In Double Oven
- Gas Cooktop
- Microwave
- Dishwasher
- Kitchen Island
- Disposal
Flooring
- Wood
- Tile
Bedrooms and Bathrooms
- Walk-In Closet
Laundry
- Laundry Room
- Gas Dryer Hookup
Outdoor Features
- Pond
- Front Porch
Schools
- Ballantyne Elementary School
- Community House Middle School
- Ardrey Kell High School
Utilities
- Central Air
- Heating System Uses Natural Gas
- Gas Water Heater
- Fiber Optics Available
- Cable TV Available
Listing and Financial Details
- Assessor Parcel Number 223-104-43
Community Details
Overview
- First Services Residential Association, Phone Number (704) 805-1781
- Built by Edmondson Co Inc
- Ballantyne Country Club Subdivision
- Mandatory home owners association
Amenities
- Clubhouse
Recreation
- Golf Course Community
- Tennis Courts
- Sport Court
- Community Playground
- Fitness Center
- Community Cabanas
- Community Pool
- Putting Green
- Dog Park
- Trails
Map
Home Values in the Area
Average Home Value in this Area
Property History
| Date | Event | Price | Change | Sq Ft Price |
|---|---|---|---|---|
| 04/10/2025 04/10/25 | Sold | $1,775,000 | -5.3% | $344 / Sq Ft |
| 03/13/2025 03/13/25 | For Sale | $1,875,000 | -- | $364 / Sq Ft |
Tax History
| Year | Tax Paid | Tax Assessment Tax Assessment Total Assessment is a certain percentage of the fair market value that is determined by local assessors to be the total taxable value of land and additions on the property. | Land | Improvement |
|---|---|---|---|---|
| 2023 | $8,832 | $1,325,000 | $391,500 | $933,500 |
| 2022 | $8,832 | $902,200 | $325,000 | $577,200 |
| 2021 | $8,821 | $902,200 | $325,000 | $577,200 |
| 2020 | $8,813 | $902,200 | $325,000 | $577,200 |
| 2019 | $8,798 | $902,200 | $325,000 | $577,200 |
| 2018 | $12,816 | $971,300 | $308,800 | $662,500 |
| 2017 | $12,636 | $971,300 | $308,800 | $662,500 |
| 2016 | $12,626 | $971,300 | $308,800 | $662,500 |
| 2015 | $12,615 | $971,300 | $308,800 | $662,500 |
| 2014 | $12,537 | $971,300 | $308,800 | $662,500 |
Mortgage History
| Date | Status | Loan Amount | Loan Type |
|---|---|---|---|
| Open | $905,000 | New Conventional | |
| Previous Owner | $412,000 | New Conventional | |
| Previous Owner | $417,000 | New Conventional | |
| Previous Owner | $799,900 | Purchase Money Mortgage | |
| Previous Owner | $780,000 | Construction | |
| Closed | $100,000 | No Value Available |
Deed History
| Date | Type | Sale Price | Title Company |
|---|---|---|---|
| Warranty Deed | $1,775,000 | Morehead Title | |
| Warranty Deed | $1,775,000 | Morehead Title | |
| Warranty Deed | $1,040,000 | None Available | |
| Warranty Deed | $1,000,000 | -- | |
| Special Warranty Deed | $265,000 | -- |
Similar Homes in Charlotte, NC
Source: Canopy MLS (Canopy Realtor® Association)
MLS Number: 4227889
APN: 223-104-43
- 11236 McClure Manor Dr
- 14407 Brick Church Ct
- 14629 Jockeys Ridge Dr
- 11812 James Jack Ln
- 14457 Adair Manor Ct Unit 209
- 12014 James Jack Ln
- 12006 Woodside Falls Rd
- 15002 Strathmoor Dr
- 16718 Dolcetto Way
- 12421 Fiorentina St
- 12305 Stinson Ct
- 11349 Charlotte View Dr
- 11609 Mersington Ln Unit 34B
- 14818 Hawick Manor Ln
- 14869 Santa Lucia Dr Unit 3403
- 11013 Dundarrach Ln Unit 38
- 11576 Costigan Ln Unit 8404
- 11544 Costigan Ln Unit 8306
- 14208 Castle Abbey Ln Unit 14208
- 14321 San Paolo Ln Unit 5107
