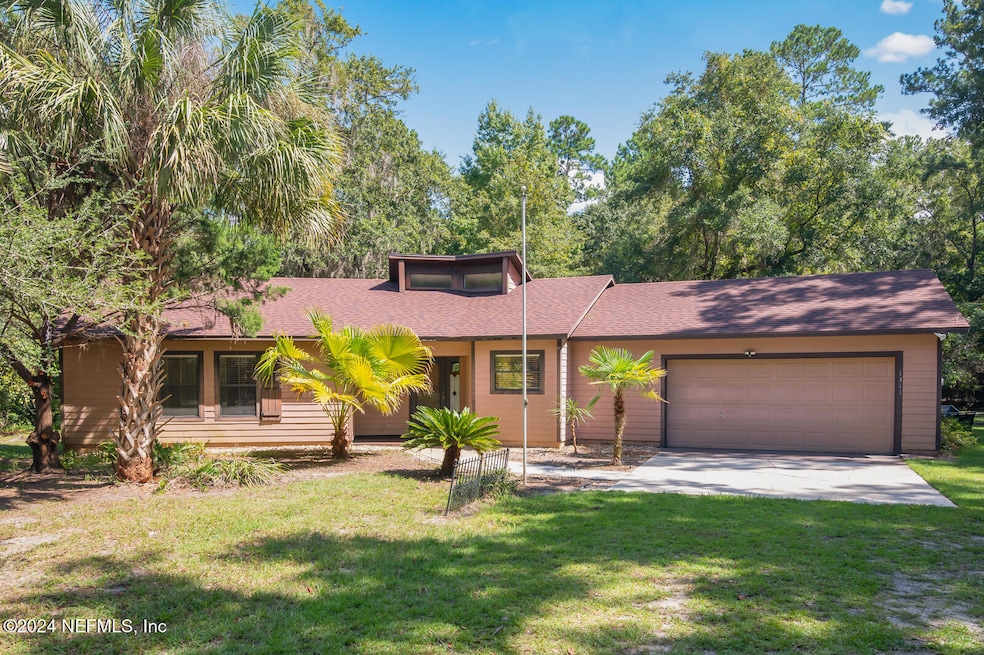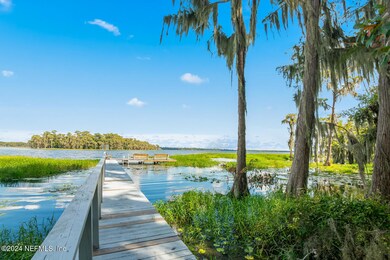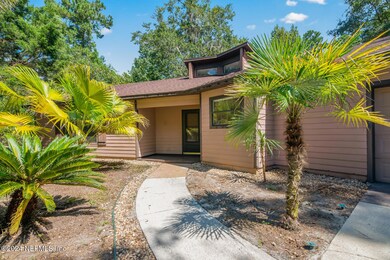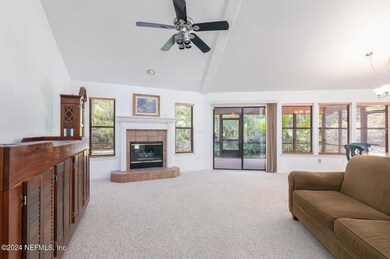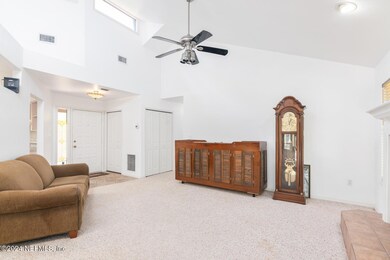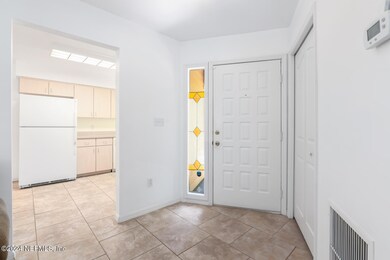
Estimated payment $1,898/month
Highlights
- Boat Dock
- Open Floorplan
- Vaulted Ceiling
- Views of Trees
- Contemporary Architecture
- Corner Lot
About This Home
Lovely 3-Bedroom, 2-Bath Home on over One Acre within the gorgeous neighborhood of Santa Fe Pass (Earleton area of Alachua County). The
home has a Vaulted Ceiling in the Open Kitchen/Dining/Living area and the Roof was replaced in late 2022. It also has a private bathroom and
two closets in the Owner's Suite. The other two bedrooms share the roomy hall bathroom. There is a very spacious Screened-in Porch on the
back open to the living/dining area and a Two-Car attached Garage with extra storage space. The Rubbermaid portable Shed in the yard is also
included. The Yard has Mature Landscaping, including some Fruit Trees. The Homeowners Association is managed by the residents and includes
maintenance of the private neighborhood roads and a common area with a Boardwalk leading to a large Dock on Lake Santa Fe. The HOA dues
are only $400/annually ($33.33/month). Priced to sell - please call for your private tour today!
Listing Agent
BETTER HOMES AND GARDENS REAL ESTATE THOMAS GROUP License #3348715
Home Details
Home Type
- Single Family
Est. Annual Taxes
- $2,325
Year Built
- Built in 2000
Lot Details
- 1.07 Acre Lot
- Property fronts a private road
- West Facing Home
- Corner Lot
- Many Trees
- Zoning described as PUD
HOA Fees
- $33 Monthly HOA Fees
Parking
- 2 Car Garage
- Garage Door Opener
Home Design
- Contemporary Architecture
- Shingle Roof
- Siding
Interior Spaces
- 1,390 Sq Ft Home
- 1-Story Property
- Open Floorplan
- Vaulted Ceiling
- Ceiling Fan
- Gas Fireplace
- Screened Porch
- Views of Trees
- Fire and Smoke Detector
Kitchen
- Electric Oven
- Electric Range
- Dishwasher
- Disposal
Flooring
- Carpet
- Tile
Bedrooms and Bathrooms
- 3 Bedrooms
- Dual Closets
- 2 Full Bathrooms
- Shower Only
Laundry
- Dryer
- Front Loading Washer
- Sink Near Laundry
Schools
- Chester Shell Elementary School
- Hawthorne Middle School
- Hawthorne High School
Utilities
- Central Heating and Cooling System
- Private Water Source
- Well
- Electric Water Heater
- Water Softener is Owned
- Septic Tank
Listing and Financial Details
- Assessor Parcel Number 18466-061-000
Community Details
Overview
- Santa Fe Pass Landowners Association, Phone Number (352) 214-2593
- Santa Fe Pass Subdivision
Recreation
- Boat Dock
Map
Home Values in the Area
Average Home Value in this Area
Tax History
| Year | Tax Paid | Tax Assessment Tax Assessment Total Assessment is a certain percentage of the fair market value that is determined by local assessors to be the total taxable value of land and additions on the property. | Land | Improvement |
|---|---|---|---|---|
| 2024 | $2,325 | $183,752 | $17,000 | $166,752 |
| 2023 | $2,325 | $137,339 | $0 | $0 |
| 2022 | $2,288 | $133,339 | $0 | $0 |
| 2021 | $453 | $129,455 | $0 | $0 |
| 2020 | $421 | $127,668 | $0 | $0 |
| 2019 | $408 | $124,797 | $0 | $0 |
| 2018 | $405 | $122,470 | $0 | $0 |
| 2017 | $352 | $119,960 | $0 | $0 |
| 2016 | $1,520 | $117,500 | $0 | $0 |
| 2015 | $78 | $118,700 | $0 | $0 |
| 2014 | $93 | $118,300 | $0 | $0 |
| 2013 | -- | $121,500 | $20,000 | $101,500 |
Property History
| Date | Event | Price | Change | Sq Ft Price |
|---|---|---|---|---|
| 12/23/2024 12/23/24 | Sold | $285,000 | -5.0% | $205 / Sq Ft |
| 12/03/2024 12/03/24 | Pending | -- | -- | -- |
| 09/30/2024 09/30/24 | For Sale | $300,000 | -- | $216 / Sq Ft |
Deed History
| Date | Type | Sale Price | Title Company |
|---|---|---|---|
| Warranty Deed | $285,000 | Florida Legal Title | |
| Warranty Deed | $170,000 | -- | |
| Warranty Deed | $11,600 | -- | |
| Deed | $440,000 | -- | |
| Certificate Of Transfer | $100 | -- | |
| Warranty Deed | $12,000 | -- |
Mortgage History
| Date | Status | Loan Amount | Loan Type |
|---|---|---|---|
| Previous Owner | $25,000 | Credit Line Revolving | |
| Previous Owner | $15,000 | Credit Line Revolving | |
| Previous Owner | $81,000 | New Conventional | |
| Previous Owner | $106,000 | New Conventional |
Similar Homes in Waldo, FL
Source: realMLS (Northeast Florida Multiple Listing Service)
MLS Number: 2053928
APN: 18466-061-000
- 11311 NE 211th Terrace
- 21179 NE 115 Place
- 21003 NE 113th Ave
- 21015 NE 115th Place
- 21416 NE 114th Ave
- 21750 NE 115th Ave
- 2504 SE 30th St
- 2473 SE 30th St
- 10114 NE County Road 1469
- 2499 SE 30th St
- 9817 NE County Road 1469
- 9631 NE County Road 1469
- 0 NE 108th Ave Unit MFRGC522398
- 0 NE 199th St
- 2380 SE 43rd St
- 4352 SE County Road 21b
- 00 NE 108th Place
- 0 SE 50th St
- 4943 SE 10th Place
- 4976 SE 10th Place
