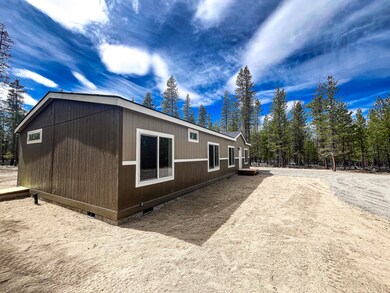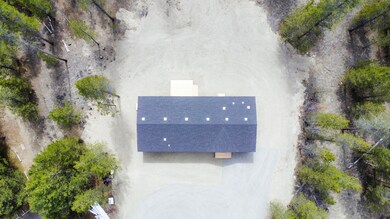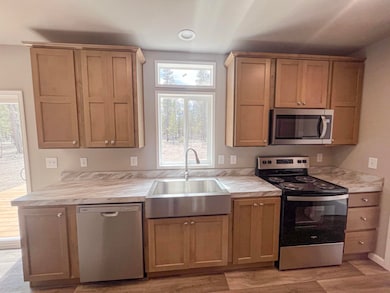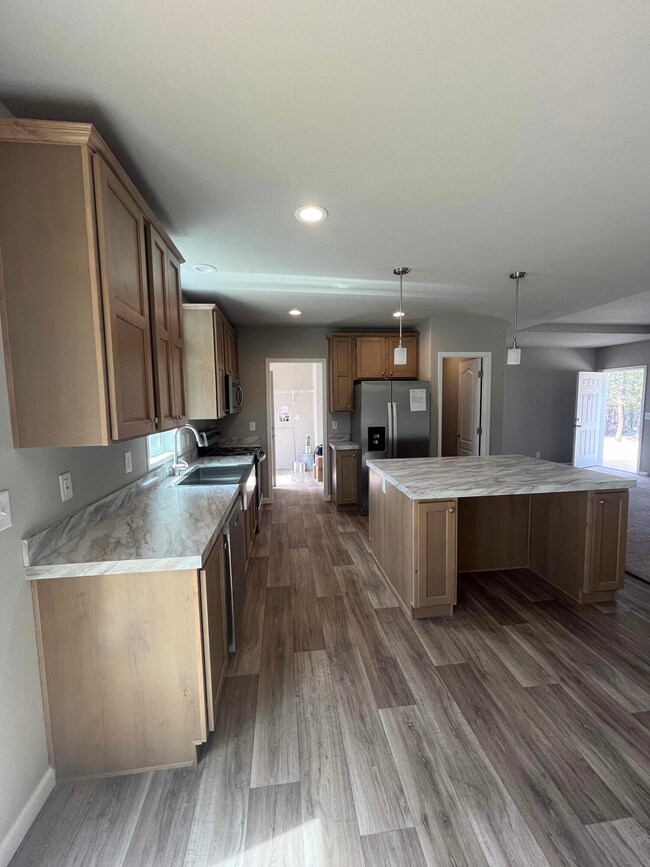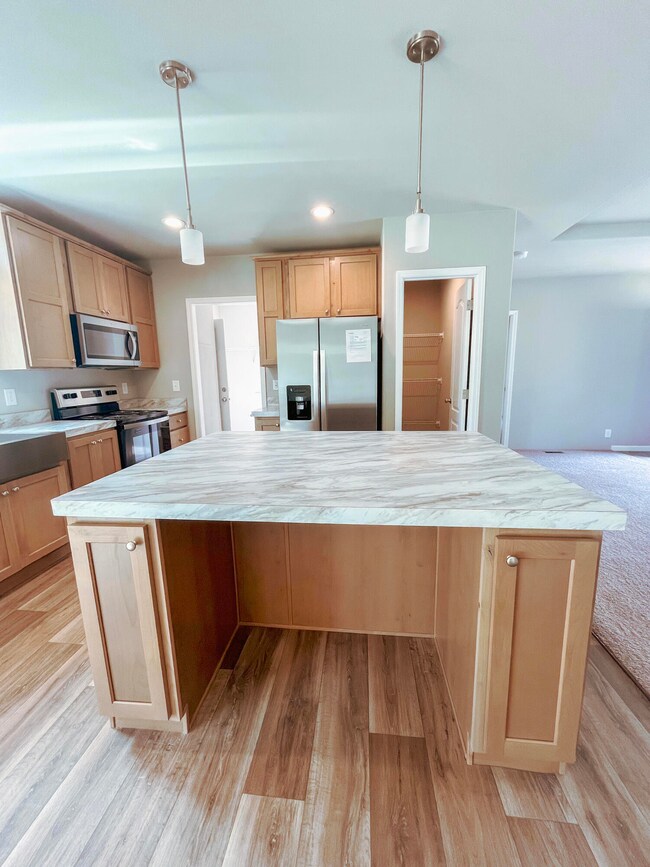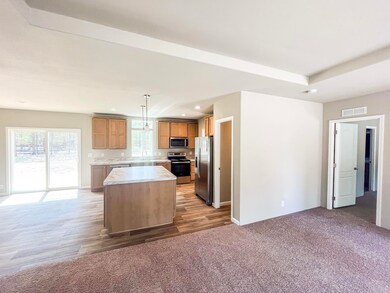
11312 Crestwood Place La Pine, OR 97739
Highlights
- Open Floorplan
- Wooded Lot
- Vaulted Ceiling
- Deck
- Territorial View
- Traditional Architecture
About This Home
As of December 2024Ready for a NEW start? Come see this brand new beautiful home and make it your special retreat. This home features an abundance of windows for viewing all the wonders of nature. The primary en suite bedroom has a large walk in closet, double vanity, walk in shower, and more. The kitchen boasts an island, plenty of cabinetry, a large pantry, stainless farm sink and more. There are two separate living room areas to furnish and enjoy however you choose. One has a really unique lighted built in electric ''fireplace''. Sliding doors open to the deck, step out and gaze at the abundance of stars each night. The backyard backs to miles of forest land to enjoy horseback, quads, snowshoeing in winter etc. About 15 minutes to La pine and another 25 to Bend. Lakes, mountains, rivers and more await you. Explore Central Oregon and make it your vacation or permanent home.
Property Details
Home Type
- Mobile/Manufactured
Est. Annual Taxes
- $129
Year Built
- Built in 2024
Lot Details
- 1.32 Acre Lot
- No Common Walls
- Native Plants
- Level Lot
- Wooded Lot
Parking
- Gravel Driveway
Property Views
- Territorial
- Neighborhood
Home Design
- Traditional Architecture
- Composition Roof
- Modular or Manufactured Materials
- Concrete Perimeter Foundation
Interior Spaces
- 1,546 Sq Ft Home
- 1-Story Property
- Open Floorplan
- Built-In Features
- Vaulted Ceiling
- Ceiling Fan
- Electric Fireplace
- Double Pane Windows
- Vinyl Clad Windows
- Family Room with Fireplace
- Living Room with Fireplace
- Fire and Smoke Detector
- Laundry Room
Kitchen
- Eat-In Kitchen
- Breakfast Bar
- Cooktop
- Microwave
- Dishwasher
- Kitchen Island
- Laminate Countertops
Flooring
- Engineered Wood
- Carpet
- Vinyl
Bedrooms and Bathrooms
- 3 Bedrooms
- Linen Closet
- Walk-In Closet
- 2 Full Bathrooms
- Double Vanity
- Bathtub with Shower
Schools
- Gilchrist Elementary School
- Gilchrist Jr/Sr High Middle School
- Gilchrist Jr/Sr High School
Utilities
- Central Air
- Heating Available
- Well
- Water Heater
- Septic Tank
- Leach Field
Additional Features
- Deck
- Manufactured Home With Land
Community Details
- No Home Owners Association
- Sun Forest Estates Subdivision
- Property is near a preserve or public land
Listing and Financial Details
- Legal Lot and Block 78 / 1
- Assessor Parcel Number 140323
Map
Home Values in the Area
Average Home Value in this Area
Property History
| Date | Event | Price | Change | Sq Ft Price |
|---|---|---|---|---|
| 12/31/2024 12/31/24 | Sold | $337,000 | -3.7% | $218 / Sq Ft |
| 12/06/2024 12/06/24 | Pending | -- | -- | -- |
| 11/14/2024 11/14/24 | Price Changed | $349,900 | +99900.0% | $226 / Sq Ft |
| 11/14/2024 11/14/24 | Price Changed | $350 | -99.9% | $0 / Sq Ft |
| 10/29/2024 10/29/24 | For Sale | $357,000 | +5.9% | $231 / Sq Ft |
| 10/28/2024 10/28/24 | Off Market | $337,000 | -- | -- |
| 10/18/2024 10/18/24 | Price Changed | $357,000 | -1.4% | $231 / Sq Ft |
| 09/28/2024 09/28/24 | Price Changed | $362,000 | -1.9% | $234 / Sq Ft |
| 08/11/2024 08/11/24 | Price Changed | $369,000 | -1.3% | $239 / Sq Ft |
| 08/01/2024 08/01/24 | Price Changed | $374,000 | -1.3% | $242 / Sq Ft |
| 07/12/2024 07/12/24 | Price Changed | $379,000 | -1.6% | $245 / Sq Ft |
| 06/20/2024 06/20/24 | Price Changed | $385,000 | -3.5% | $249 / Sq Ft |
| 05/31/2024 05/31/24 | Price Changed | $399,000 | -2.4% | $258 / Sq Ft |
| 05/18/2024 05/18/24 | Price Changed | $409,000 | -1.2% | $265 / Sq Ft |
| 04/26/2024 04/26/24 | For Sale | $414,000 | -- | $268 / Sq Ft |
Similar Homes in La Pine, OR
Source: Southern Oregon MLS
MLS Number: 220181341
- 0 Birchwood Unit 220198737
- 145111 Lanewood Dr
- 11505 Alderwood Dr
- 11841 Alderwood Dr
- 145586 Lanewood Dr
- 144927 Greenwood Rd
- 11630 Beechwood Dr
- 11963 Beechwood Dr
- 11411 Fernwood Place
- 0 Greenwood Rd Unit Lot 39 220183411
- 0 Corral Ct Unit Lot 12 220198875
- 0 Beechwood Dr Unit 18 220198697
- 0 Beechwood Dr Unit 16 220195583
- TL 4900 Larchwood Dr
- 10207 Split Rail Rd
- 12404 Beechwood Dr
- 12528 Alderwood Dr
- 12632 Sun Forest Dr
- 12411 Larchwood Dr
- 145309 Gait Ct

