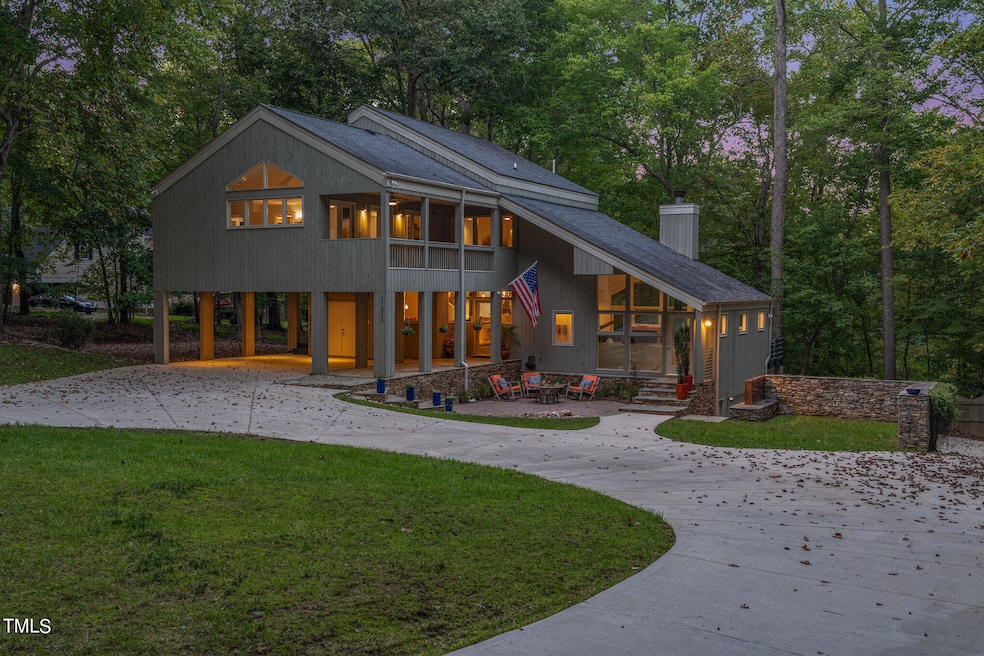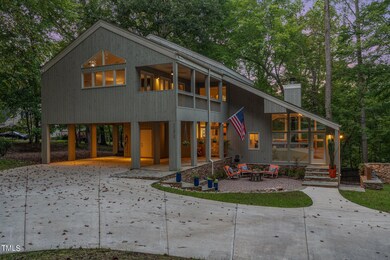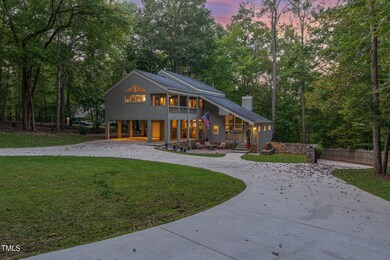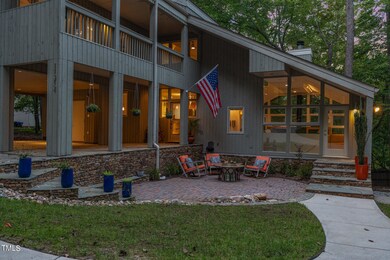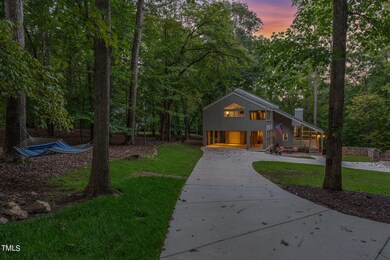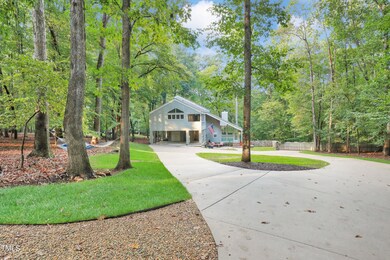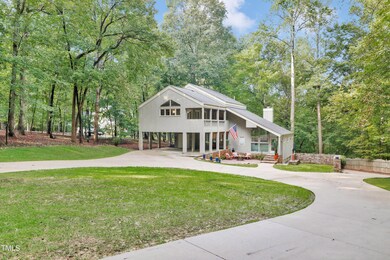
11312 Old Creedmoor Rd Raleigh, NC 27613
Highlights
- Gated with Attendant
- Two Primary Bedrooms
- Fireplace in Kitchen
- Pleasant Union Elementary School Rated A
- View of Trees or Woods
- Deck
About This Home
As of November 2024Welcome to 11312 Old Creedmoor Rd, where modern architecture meets master craftsmanship in a serene natural setting. Nestled beneath a private tree canopy, this home offers tranquility while being just ten minutes from RDU. For those seeking a unique, custom-built home that stands apart from mass-production, this is your rare gem. The thoughtfully designed floor plan offers delightful surprises at every turn, with open spaces that are beautifully punctuated by clean lines and intricate details, creating a sense of peace and belonging. Every room is bathed in natural light, offering stunning views of the surrounding trees, bringing the outdoors in. With four bedrooms designed to meet diverse lifestyles—including a custom lofted bunk bedroom and a versatile basement with full bath—this home adapts to your way of living. Bathrooms are conveniently located on each floor, efficiently powered by two tankless water heaters. Step outside to discover over 2,000 square feet of outdoor living space, with expansive decks, patios, and balconies that provide endless opportunities to enjoy nature. Hosting is made easy with relaxing spaces for your guests to enjoy and ample parking. This home boasts countless features and updates—too many to list. Come experience for yourself how truly special this property is.
Co-Listed By
Bryan Maass
Lovette Properties LLC License #326449
Home Details
Home Type
- Single Family
Est. Annual Taxes
- $3,897
Year Built
- Built in 1992
Lot Details
- 1.01 Acre Lot
- Private Entrance
- Fenced Yard
- Secluded Lot
- Partially Wooded Lot
- Landscaped with Trees
HOA Fees
- $60 Monthly HOA Fees
Parking
- 2 Car Attached Garage
- 2 Carport Spaces
- Parking Pad
- Basement Garage
- Private Driveway
- 10 Open Parking Spaces
Home Design
- Contemporary Architecture
- Modernist Architecture
- Concrete Foundation
- Slab Foundation
- Shingle Roof
- Radon Mitigation System
- Cedar
Interior Spaces
- 1-Story Property
- Bookcases
- Woodwork
- Smooth Ceilings
- Cathedral Ceiling
- Ceiling Fan
- Recessed Lighting
- Wood Burning Fireplace
- Screen For Fireplace
- Entrance Foyer
- Great Room with Fireplace
- Family Room
- Living Room
- Breakfast Room
- Dining Room
- Recreation Room
- Loft
- Views of Woods
- Unfinished Attic
- Fire and Smoke Detector
Kitchen
- Self-Cleaning Oven
- Gas Range
- Down Draft Cooktop
- Microwave
- Freezer
- Ice Maker
- Dishwasher
- Kitchen Island
- Granite Countertops
- Disposal
- Fireplace in Kitchen
Flooring
- Wood
- Carpet
- Tile
- Slate Flooring
Bedrooms and Bathrooms
- 3 Bedrooms
- Double Master Bedroom
- Walk-In Closet
- Double Vanity
- Private Water Closet
- Separate Shower in Primary Bathroom
- Soaking Tub
- Bathtub with Shower
- Walk-in Shower
Laundry
- Laundry Room
- Laundry on upper level
- Washer and Dryer
Finished Basement
- Heated Basement
- Basement Fills Entire Space Under The House
- Interior and Exterior Basement Entry
Outdoor Features
- Balcony
- Courtyard
- Deck
- Wrap Around Porch
- Patio
- Rain Gutters
Schools
- Pleasant Union Elementary School
- West Millbrook Middle School
- Millbrook High School
Horse Facilities and Amenities
- Grass Field
Utilities
- Forced Air Heating and Cooling System
- Heating System Uses Natural Gas
- Heat Pump System
- Natural Gas Connected
- Tankless Water Heater
- Gas Water Heater
- Septic Tank
- Septic System
Listing and Financial Details
- Assessor Parcel Number 0789992311
Community Details
Overview
- Saddleridge HOA, Phone Number (910) 295-3791
- Saddleridge Subdivision
Recreation
- Community Pool
Additional Features
- Restaurant
- Gated with Attendant
Map
Home Values in the Area
Average Home Value in this Area
Property History
| Date | Event | Price | Change | Sq Ft Price |
|---|---|---|---|---|
| 11/15/2024 11/15/24 | Sold | $875,000 | 0.0% | $241 / Sq Ft |
| 10/14/2024 10/14/24 | Pending | -- | -- | -- |
| 10/11/2024 10/11/24 | For Sale | $875,000 | -- | $241 / Sq Ft |
Tax History
| Year | Tax Paid | Tax Assessment Tax Assessment Total Assessment is a certain percentage of the fair market value that is determined by local assessors to be the total taxable value of land and additions on the property. | Land | Improvement |
|---|---|---|---|---|
| 2024 | $3,897 | $624,253 | $185,000 | $439,253 |
| 2023 | $3,520 | $448,843 | $120,000 | $328,843 |
| 2022 | $3,262 | $448,843 | $120,000 | $328,843 |
| 2021 | $3,174 | $448,843 | $120,000 | $328,843 |
| 2020 | $3,122 | $448,843 | $120,000 | $328,843 |
| 2019 | $3,692 | $449,617 | $140,000 | $309,617 |
| 2018 | $3,394 | $449,617 | $140,000 | $309,617 |
| 2017 | $3,217 | $449,617 | $140,000 | $309,617 |
| 2016 | $3,152 | $449,617 | $140,000 | $309,617 |
| 2015 | $3,119 | $446,284 | $140,000 | $306,284 |
| 2014 | $2,957 | $446,284 | $140,000 | $306,284 |
Mortgage History
| Date | Status | Loan Amount | Loan Type |
|---|---|---|---|
| Open | $787,500 | New Conventional | |
| Closed | $787,500 | New Conventional | |
| Previous Owner | $250,000 | Credit Line Revolving | |
| Previous Owner | $387,000 | New Conventional | |
| Previous Owner | $72,300 | Credit Line Revolving | |
| Previous Owner | $370,100 | New Conventional | |
| Previous Owner | $300,000 | Future Advance Clause Open End Mortgage | |
| Previous Owner | $368,000 | Unknown | |
| Previous Owner | $92,000 | Credit Line Revolving | |
| Previous Owner | $328,000 | Purchase Money Mortgage | |
| Previous Owner | $296,000 | Unknown | |
| Previous Owner | $240,000 | Unknown |
Deed History
| Date | Type | Sale Price | Title Company |
|---|---|---|---|
| Warranty Deed | $875,000 | Market Title | |
| Warranty Deed | $875,000 | Market Title | |
| Warranty Deed | $410,000 | None Available |
Similar Homes in Raleigh, NC
Source: Doorify MLS
MLS Number: 10057618
APN: 0789.02-99-2311-000
- 11201 Jonas Ridge Ln
- 11424 Horsemans Trail
- 3105 Cone Manor Ln
- 5803 Vintage Oak Ln
- 10540 Byrum Woods Dr
- 11712 Black Horse Run
- 6209 Trevor Ct
- 6212 Trevor Ct
- 11808 Black Horse Run
- 12420 Creedmoor Rd
- 11912 Appaloosa Run E
- 3412 Hackney Ct
- 4701 Regalwood Dr
- 1300 Caistor Ln
- 3016 Allansford Ln
- 11705 Appaloosa Run E
- 10305 Old Creedmoor Rd
- 13533 Old Creedmoor Rd
- 13525 Old Creedmoor Rd
- 6016 Glenthorne Dr
