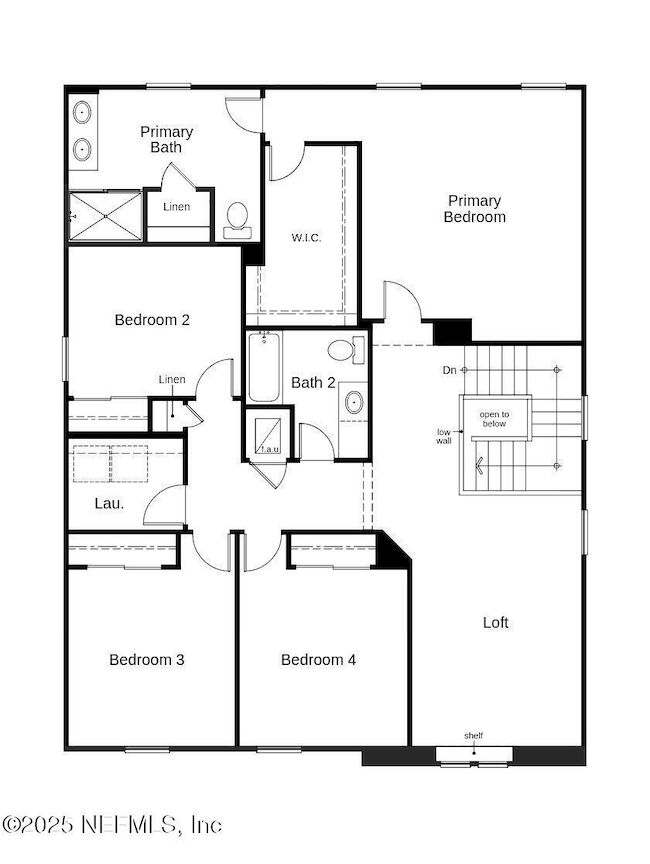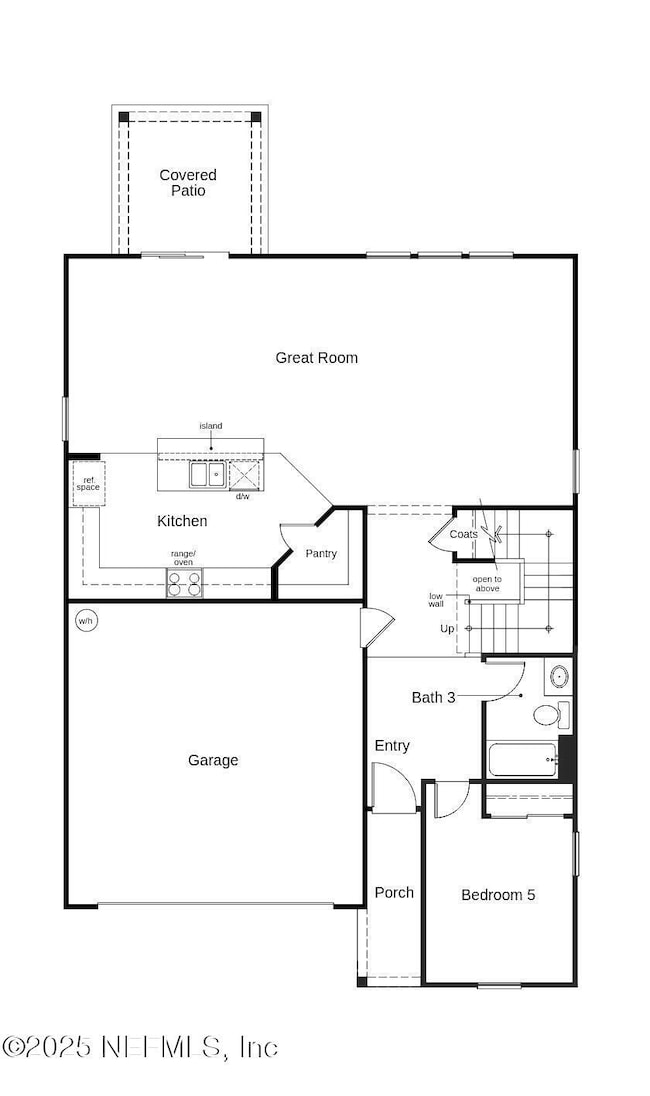
11314 Panther Lake Pkwy Jacksonville, FL 32221
Crystal Springs/Jacksonville Farms NeighborhoodEstimated payment $2,571/month
Highlights
- New Construction
- Open Floorplan
- Pickleball Courts
- Views of Trees
- Clubhouse
- Rear Porch
About This Home
This beautiful two-story home will be ready soon! This home features 5 bedrooms, 3 baths and a 2-car garage. Inside, the open floor plan features a spacious great room with 9 ft. ceiling overlooking the modern kitchen. The kitchen includes 42 inch upper Woodmont® cabinets, wet island, walk-in pantry and Whirlpool® stainless steel appliances. The downstairs guest bedroom and full guest bath is perfect for hosting any guests! Upstairs, you will find your spacious loft for any family needs. The primary suite features a very large walk-in closet and connecting bath that includes a walk-in shower, quartz countertops and a dual-sink vanity. Spend your evenings on your covered patio overlooking your wooded homesite. Other highlights include ENERGY STAR® certified lighting, Moen® faucets, Kohler® sinks and an ecobee3 Lite smart thermostat. KB Home at Panther Creek community pool, pickleball courts, gym, clubhouse and more are now open with NO CDD FEES! Closing cost assistance is available on this home.
Home Details
Home Type
- Single Family
Year Built
- Built in 2024 | New Construction
Lot Details
- Wrought Iron Fence
- Cleared Lot
HOA Fees
- $25 Monthly HOA Fees
Parking
- 2 Car Attached Garage
Home Design
- Wood Frame Construction
- Shingle Roof
Interior Spaces
- 2,653 Sq Ft Home
- 2-Story Property
- Open Floorplan
- Entrance Foyer
- Views of Trees
- Smart Thermostat
- Washer and Electric Dryer Hookup
Kitchen
- Microwave
- Plumbed For Ice Maker
- Dishwasher
- Disposal
Flooring
- Carpet
- Tile
Bedrooms and Bathrooms
- 5 Bedrooms
- Walk-In Closet
- 3 Full Bathrooms
Outdoor Features
- Rear Porch
Utilities
- Central Heating and Cooling System
- Electric Water Heater
Listing and Financial Details
- Assessor Parcel Number 0018607595
Community Details
Overview
- Panther Creek Subdivision
Amenities
- Clubhouse
Recreation
- Pickleball Courts
- Community Playground
- Dog Park
Map
Home Values in the Area
Average Home Value in this Area
Tax History
| Year | Tax Paid | Tax Assessment Tax Assessment Total Assessment is a certain percentage of the fair market value that is determined by local assessors to be the total taxable value of land and additions on the property. | Land | Improvement |
|---|---|---|---|---|
| 2024 | -- | $56,000 | $56,000 | -- |
| 2023 | -- | $67,500 | $67,500 | -- |
Property History
| Date | Event | Price | Change | Sq Ft Price |
|---|---|---|---|---|
| 02/25/2025 02/25/25 | For Sale | $386,990 | -- | $146 / Sq Ft |
Similar Homes in the area
Source: realMLS (Northeast Florida Multiple Listing Service)
MLS Number: 2072239
APN: 001860-7595
- 744 Panther Lake Pkwy
- 738 Panther Lake Pkwy
- 706 Panther Lake Pkwy
- 658 Panther Lake Pkwy
- 11333 Streamsong Dr
- 1037 Panther Lake Pkwy
- 1053 Panther Lake Pkwy
- 1466 Tan Tara Trail
- 1360 Tan Tara Trail
- 11439 Panther Creek Pkwy
- 1417 Royal Dornoch Dr
- 1433 Royal Dornoch Dr
- 12139 Turkey Rd
- 11409 Eagle Vail Ct
- 47 Hutchinson Rd
- 11304 Panther Creek Pkwy
- 0 Hutchinson Rd Unit 2063023
- 0 Hutchinson Rd Unit 2063021
- 11463 Eagle Vail Ct
- 10990 Helmsdale Ln





