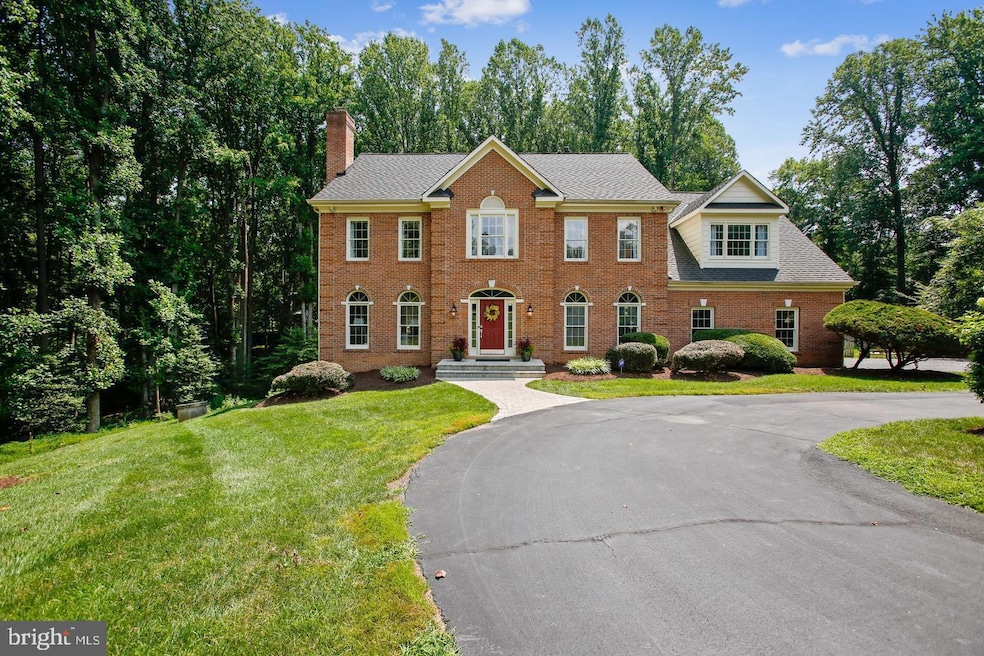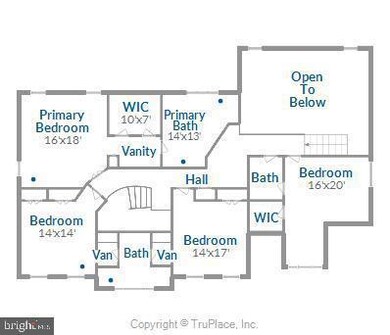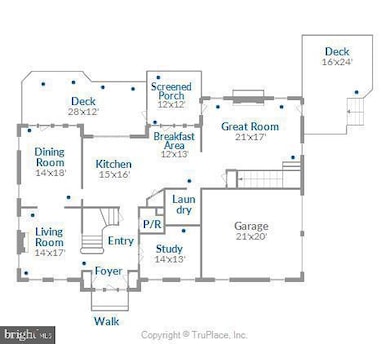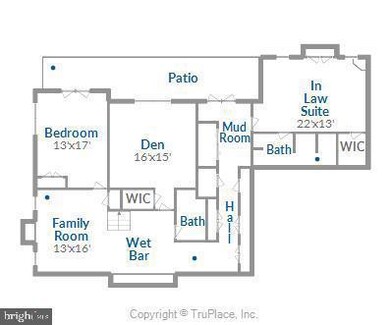
11314 Timberline Dr Oakton, VA 22124
Foxvale NeighborhoodEstimated payment $10,841/month
Highlights
- Eat-In Gourmet Kitchen
- View of Trees or Woods
- Curved or Spiral Staircase
- Flint Hill Elementary School Rated A
- 2.64 Acre Lot
- Colonial Architecture
About This Home
Perfection! Impeccably sited on over 2.5 Acres of Wooded Privacy at the end of an Oakton Cul de Sac, this 6 Bedroom 5.5 Bath home offers roughly 6150 square feet of comfortable and updated space on three comfortable levels. A large welcoming foyer ushers you in with creamy tile and an elegant curved hardwood staircase. Stylish, updated details are found throughout the home.The main level offers a lovely blend of large, formally defined rooms (living room and dining room and main-level study) and wide openness at the rear of the home, revealing an expansive, well appointed kitchen with stainless steel appliances, breakfast room and great room vista, for practical living. Beautiful architectural details abound, including arched entries and transoms, deep dentil molding, built in bookcases and 2 warm and inviting fireplaces, which adorn the living room and great room. Two staircases unite the main and upper levels. The dining room and formal living room are ideal for entertaining. Almost every room beckons you outdoors with idyllic views through expansive French doors onto decks or the screened porch. The great room offers a cathedral ceiling, access to the deck and a screened porch and a second staircase to the upper level, as well as a wood burning fireplace. A laundry room (1 of 2) and powder room complete the main level. The upper level offers 4 generous bedrooms including a spacious owner's suite. This suite offers a generous bedroom, dressing room, walk in closet and a stylishly updated spa-like bath with seamless shower and modern stand alone tub. A second suite features a cathedral ceiling and private bath. Two other bedrooms share a buddy bath (each ejoy their own private vanity however). The walk-out lower level is expansive and offers endless stylishly renovated space and includes a family room, in-law suite, bedroom and den/bonus room, laundry, mudroom & two full baths. Two bedrooms , each with its own full bath. The family room offers space for play or TV viewing, and a wet bar is a perfect combination for all sorts of entertaining.
Home Details
Home Type
- Single Family
Est. Annual Taxes
- $18,176
Year Built
- Built in 1990
Lot Details
- 2.64 Acre Lot
- Cul-De-Sac
- Partially Fenced Property
- Stone Retaining Walls
- Landscaped
- Extensive Hardscape
- No Through Street
- Private Lot
- Secluded Lot
- Backs to Trees or Woods
- Back, Front, and Side Yard
- Property is in excellent condition
- Property is zoned 011
Parking
- 2 Car Direct Access Garage
- 6 Driveway Spaces
- Side Facing Garage
- Garage Door Opener
- Circular Driveway
- On-Street Parking
Property Views
- Woods
- Garden
Home Design
- Colonial Architecture
- Brick Exterior Construction
- Concrete Perimeter Foundation
Interior Spaces
- Property has 3 Levels
- Traditional Floor Plan
- Wet Bar
- Curved or Spiral Staircase
- Dual Staircase
- Built-In Features
- Bar
- Chair Railings
- Crown Molding
- Wainscoting
- Tray Ceiling
- Cathedral Ceiling
- Ceiling Fan
- Skylights
- Recessed Lighting
- 2 Fireplaces
- Wood Burning Fireplace
- Fireplace Mantel
- Brick Fireplace
- Insulated Windows
- Double Hung Windows
- Palladian Windows
- Transom Windows
- French Doors
- Insulated Doors
- Six Panel Doors
- Mud Room
- Entrance Foyer
- Great Room
- Family Room Off Kitchen
- Living Room
- Formal Dining Room
- Den
Kitchen
- Eat-In Gourmet Kitchen
- Breakfast Room
- Built-In Double Oven
- Cooktop
- Microwave
- Dishwasher
- Stainless Steel Appliances
- Kitchen Island
- Upgraded Countertops
- Disposal
- Instant Hot Water
Flooring
- Wood
- Carpet
- Ceramic Tile
- Vinyl
Bedrooms and Bathrooms
- En-Suite Primary Bedroom
- En-Suite Bathroom
- Walk-In Closet
- In-Law or Guest Suite
- Soaking Tub
- Bathtub with Shower
- Walk-in Shower
Laundry
- Laundry Room
- Laundry on main level
- Front Loading Dryer
- Front Loading Washer
- Laundry Chute
Improved Basement
- Heated Basement
- Walk-Out Basement
- Interior and Exterior Basement Entry
- Laundry in Basement
- Basement Windows
Outdoor Features
- Deck
- Screened Patio
- Play Equipment
- Porch
Location
- Suburban Location
Schools
- Flint Hill Elementary School
- Thoreau Middle School
- Madison High School
Utilities
- Forced Air Zoned Heating and Cooling System
- Humidifier
- Vented Exhaust Fan
- Programmable Thermostat
- Water Dispenser
- Natural Gas Water Heater
- Septic Less Than The Number Of Bedrooms
Community Details
- No Home Owners Association
- Timberline Estates Subdivision, Model B Floorplan
Listing and Financial Details
- Tax Lot 2
- Assessor Parcel Number 0362 12 0002
Map
Home Values in the Area
Average Home Value in this Area
Tax History
| Year | Tax Paid | Tax Assessment Tax Assessment Total Assessment is a certain percentage of the fair market value that is determined by local assessors to be the total taxable value of land and additions on the property. | Land | Improvement |
|---|---|---|---|---|
| 2024 | $18,717 | $1,615,600 | $673,000 | $942,600 |
| 2023 | $17,265 | $1,529,910 | $673,000 | $856,910 |
| 2022 | $16,216 | $1,418,140 | $673,000 | $745,140 |
| 2021 | $15,402 | $1,312,520 | $641,000 | $671,520 |
| 2020 | $13,523 | $1,142,600 | $583,000 | $559,600 |
| 2019 | $13,268 | $1,121,080 | $583,000 | $538,080 |
| 2018 | $13,023 | $1,132,410 | $583,000 | $549,410 |
| 2017 | $13,147 | $1,132,410 | $583,000 | $549,410 |
| 2016 | $13,183 | $1,137,960 | $583,000 | $554,960 |
| 2015 | $12,330 | $1,104,800 | $566,000 | $538,800 |
| 2014 | $12,302 | $1,104,800 | $566,000 | $538,800 |
Property History
| Date | Event | Price | Change | Sq Ft Price |
|---|---|---|---|---|
| 04/06/2025 04/06/25 | For Sale | $1,670,900 | +13.3% | $272 / Sq Ft |
| 10/15/2021 10/15/21 | Sold | $1,475,000 | -0.7% | $240 / Sq Ft |
| 09/11/2021 09/11/21 | Price Changed | $1,485,000 | -4.1% | $241 / Sq Ft |
| 08/31/2021 08/31/21 | Price Changed | $1,549,000 | -3.2% | $252 / Sq Ft |
| 08/13/2021 08/13/21 | For Sale | $1,600,000 | -- | $260 / Sq Ft |
Deed History
| Date | Type | Sale Price | Title Company |
|---|---|---|---|
| Deed | $1,475,000 | Cardinal Title Group Llc | |
| Warranty Deed | $1,075,000 | -- | |
| Deed | $587,500 | -- |
Mortgage History
| Date | Status | Loan Amount | Loan Type |
|---|---|---|---|
| Open | $1,180,000 | New Conventional | |
| Previous Owner | $523,000 | New Conventional | |
| Previous Owner | $58,200 | New Conventional | |
| Previous Owner | $608,394 | Adjustable Rate Mortgage/ARM | |
| Previous Owner | $620,000 | Adjustable Rate Mortgage/ARM | |
| Previous Owner | $615,000 | New Conventional | |
| Previous Owner | $357,500 | New Conventional |
Similar Homes in the area
Source: Bright MLS
MLS Number: VAFX2228772
APN: 0362-12-0002
- 11000 Oakton Woods Way
- 11225 Stamper Ct
- 2700 Berryland Dr
- 10854 Meadowland Dr
- 11457 Stuart Mill Rd
- 2760 Marshall Lake Dr
- 11461 Stuart Mill Rd
- 11405 Green Moor Ln
- 2724 Valestra Cir
- 11332 Vale Rd
- 11336 Vale Rd
- 2813 Bree Hill Rd
- 11221 Country Place
- 11611 Stuart Mill Rd
- 2401 Oakmont Ct
- 11100 Kings Cavalier Ct
- 2804 Bree Hill Rd
- 11003 Kilkeel Ct
- 10595 Hannah Farm Rd
- 2304 November Ln



