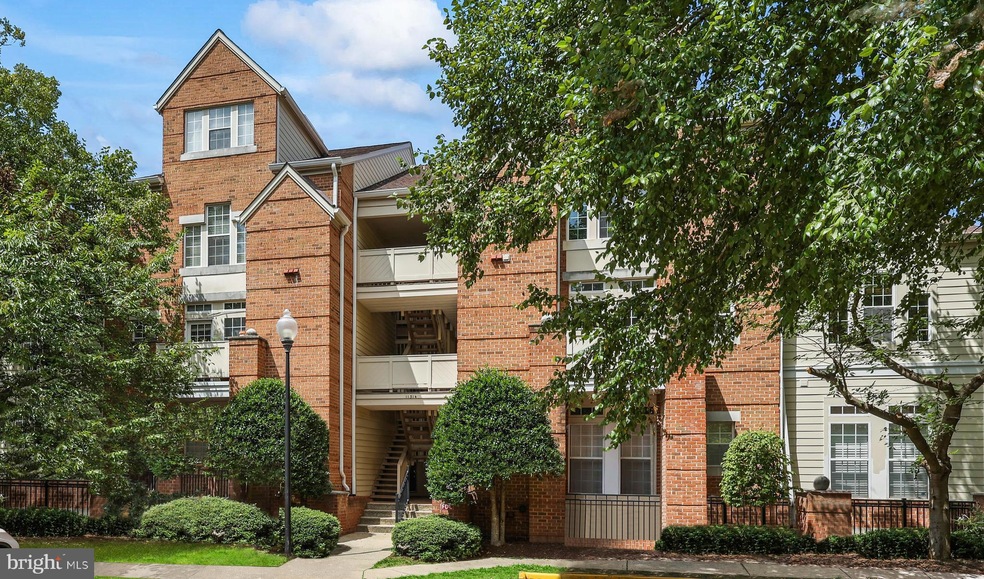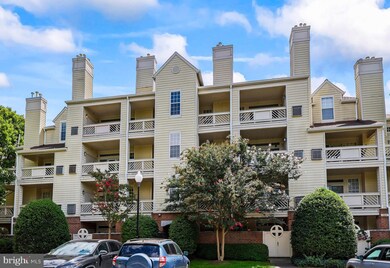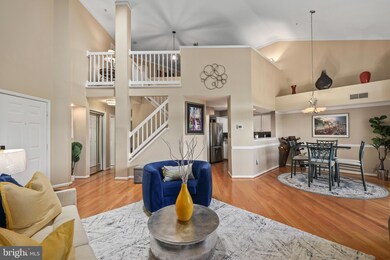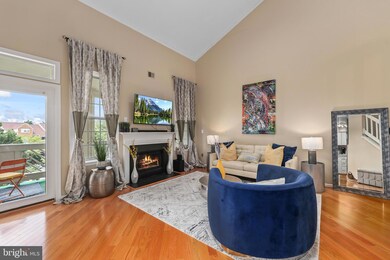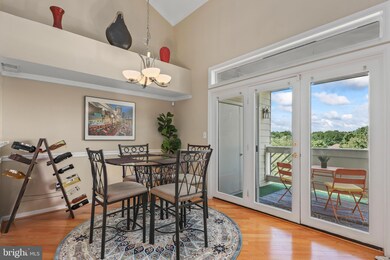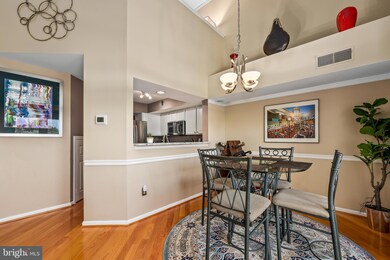
11314F Sundial Ct Unit 807 Reston, VA 20194
North Reston NeighborhoodHighlights
- Penthouse
- Contemporary Architecture
- Furnished
- Aldrin Elementary Rated A
- Wood Flooring
- Community Pool
About This Home
As of October 2024BEAUTIFUL 2 LEVEL PENTHOUSE LOFT CONDO FOR SALE- 1540 SQ FEET - 2.5 MILES TO SILVER LINE METRO @ WIEHLE AVE - KITCHEN FEATURES STAINLESS APPLIANCES & GRANITE COUNTERS - OVERSIZED MASTER BEDROOM W/WALK-IN CLOSET, ORGANIZERS, AND DUAL SINKS WITH GRANITE COUNTERS IN MASTER BATH - 2 STORY LIVING & DINING ROOMS GAS FIREPLACE - WASHER/DRYER IN UNIT NEW HEATING, AIR CONDITIONING & WATER HEATER IN 2019 - NEW LIVING ROOM, DINING ROOM & KITCHEN HARDWOODS IN 2020 NEW CARPET IN BEDROOMS, LOFT & STAIRS IN 2020 - NEW DISHWASHER IN 2020 - APPLIANCES NEW IN 2018 - UNDER 1 MILE TO NORTH POINT VILLAGE CENTER & GIANT - 2.4 MILES TO RESTON TOWN CENTER - 2.9 MILES TO WHOLE FOODS - 1 RESERVED SPACE WITH PLENTY OF OTHER OPEN PARKING -ACCESS TO RESTON AMENITIES INCLUDING THE POOLS AND TENNIS AND PICKLEBALL COURTS
Property Details
Home Type
- Condominium
Est. Annual Taxes
- $4,988
Year Built
- Built in 1995
HOA Fees
Home Design
- Penthouse
- Contemporary Architecture
- Aluminum Siding
Interior Spaces
- 1,540 Sq Ft Home
- Property has 4 Levels
- Furnished
- Ceiling Fan
- Gas Fireplace
- Double Pane Windows
- Dining Area
- Alarm System
Kitchen
- Stove
- Microwave
- Dishwasher
- Stainless Steel Appliances
- Disposal
Flooring
- Wood
- Carpet
Bedrooms and Bathrooms
- En-Suite Bathroom
- Walk-In Closet
Laundry
- Laundry on main level
- Dryer
Parking
- Assigned parking located at #15
- Parking Lot
- 1 Assigned Parking Space
Accessible Home Design
- Doors are 32 inches wide or more
Schools
- Aldrin Elementary School
- Herndon Middle School
- Herndon High School
Utilities
- Central Heating and Cooling System
- Natural Gas Water Heater
- Cable TV Available
Listing and Financial Details
- Assessor Parcel Number 0114 24 0807
Community Details
Overview
- Association fees include common area maintenance, exterior building maintenance, pool(s), trash, water, lawn maintenance, snow removal
- $86 Other Monthly Fees
- Reston Association
- Low-Rise Condominium
- Baldwin Grove Condo Assoc. Condos
- Reston Subdivision
Amenities
- Common Area
Recreation
- Tennis Courts
- Baseball Field
- Community Basketball Court
- Volleyball Courts
- Community Playground
- Community Pool
- Jogging Path
- Bike Trail
Pet Policy
- No Pets Allowed
Map
Home Values in the Area
Average Home Value in this Area
Property History
| Date | Event | Price | Change | Sq Ft Price |
|---|---|---|---|---|
| 10/15/2024 10/15/24 | Sold | $489,995 | 0.0% | $318 / Sq Ft |
| 09/10/2024 09/10/24 | Price Changed | $489,995 | -1.0% | $318 / Sq Ft |
| 08/22/2024 08/22/24 | For Sale | $494,995 | 0.0% | $321 / Sq Ft |
| 09/10/2020 09/10/20 | Rented | $2,500 | -6.5% | -- |
| 09/04/2020 09/04/20 | For Rent | $2,675 | -- | -- |
Tax History
| Year | Tax Paid | Tax Assessment Tax Assessment Total Assessment is a certain percentage of the fair market value that is determined by local assessors to be the total taxable value of land and additions on the property. | Land | Improvement |
|---|---|---|---|---|
| 2024 | $4,987 | $413,700 | $83,000 | $330,700 |
| 2023 | $4,676 | $397,790 | $80,000 | $317,790 |
| 2022 | $4,643 | $389,990 | $78,000 | $311,990 |
| 2021 | $4,288 | $351,340 | $70,000 | $281,340 |
| 2020 | $4,323 | $351,340 | $70,000 | $281,340 |
| 2019 | $4,198 | $341,150 | $68,000 | $273,150 |
| 2018 | $3,809 | $331,190 | $66,000 | $265,190 |
| 2017 | $4,041 | $334,540 | $67,000 | $267,540 |
| 2016 | $4,033 | $334,540 | $67,000 | $267,540 |
| 2015 | $3,777 | $324,750 | $65,000 | $259,750 |
| 2014 | $3,658 | $315,180 | $63,000 | $252,180 |
Mortgage History
| Date | Status | Loan Amount | Loan Type |
|---|---|---|---|
| Open | $391,996 | New Conventional | |
| Previous Owner | $346,655 | New Conventional | |
| Previous Owner | $57,300 | Stand Alone Second | |
| Previous Owner | $240,000 | No Value Available | |
| Previous Owner | $272,400 | Purchase Money Mortgage | |
| Previous Owner | $145,150 | Purchase Money Mortgage |
Deed History
| Date | Type | Sale Price | Title Company |
|---|---|---|---|
| Warranty Deed | $489,995 | Commonwealth Land Title | |
| Warranty Deed | $364,900 | None Available | |
| Warranty Deed | $340,500 | -- | |
| Warranty Deed | $150,640 | -- |
Similar Homes in Reston, VA
Source: Bright MLS
MLS Number: VAFX2197908
APN: 0114-24-0807
- 1361 Garden Wall Cir Unit 701
- 1369 Garden Wall Cir
- 1351 Heritage Oak Way
- 11431 Hollow Timber Way
- 11423 Hollow Timber Way
- 11408 Gate Hill Place Unit 118
- 1310 Park Garden Ln
- 11582 Greenwich Point Rd
- 11519 Wild Hawthorn Ct
- 10904 Hunter Gate Way
- 1155 Meadowlook Ct
- 11589 Lake Newport Rd
- 1353 Northgate Square
- 1432 Northgate Square Unit 32/11A
- 11286 Stones Throw Dr
- 1139 Round Pebble Ln
- 11733 Summerchase Cir Unit 1733A
- 11575 Southington Ln
- 11159 Saffold Way
- 11731 Summerchase Cir
