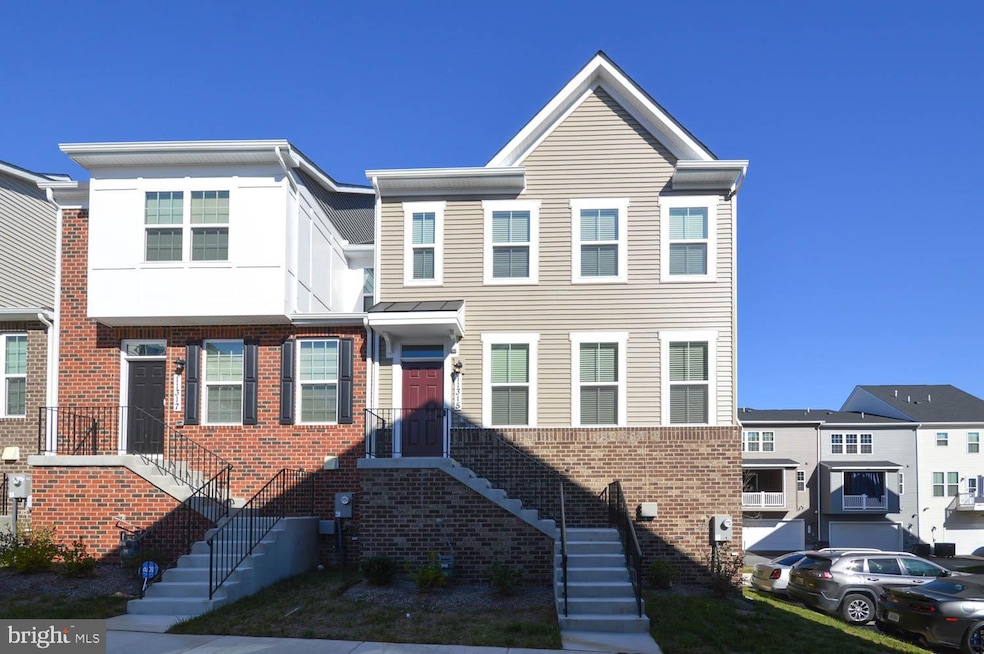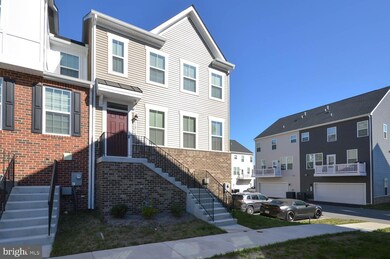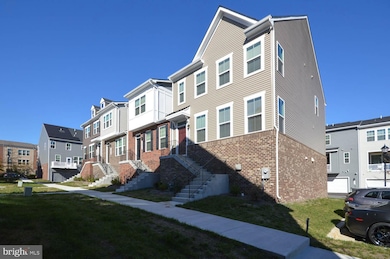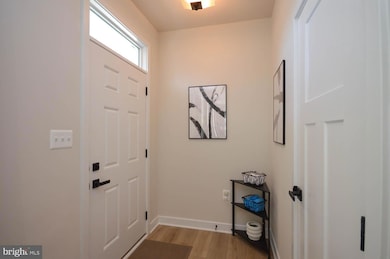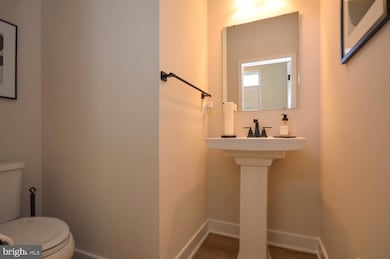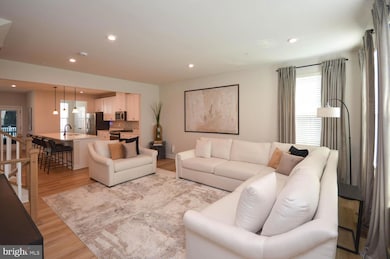
11315 Meridian Hill Way Unit A Upper Marlboro, MD 20772
Westphalia NeighborhoodHighlights
- Eat-In Gourmet Kitchen
- Recreation Room
- Corner Lot
- Open Floorplan
- Traditional Architecture
- Great Room
About This Home
As of March 2025This stunning one-year-old, gently used home, built in 2023, Move-In-Ready home combines the best of upgraded modern design, efficiency, and convenience. With just a year of careful ownership, it feels like new with added benefits that often come with an already-built home. This End unit townhome is the McPherson model, which is one of the largest models in the Westphalia Town Center community. It has 3 fully finished levels with a 2-car garage, 3 bedrooms, 3.5 finished bathrooms, a Pocket Office, Balcony, Luxury Vinyl Planking throughout, Recess lighting, Window Treatments (blinds & curtains), and upgraded black finishes package throughout. This townhome provides you with the floorplan that gives you everything you need, including the space and layout that feels like a single-family home. The main level features a Great Room, half-bath for guests, a large gourmet kitchen with an island and space for seating at the breakfast bar, Quartz Countertops, updated cabinets with pull-out cabinets and soft close drawers, black finishes, stainless steel appliances to include a refrigerator, five-burner gas range, built-in microwave and dishwasher, kitchen backsplash, dining room, Pocket Office and balcony. The Upper level features a Primary Owners Suite with an Owner's bathroom to include a roman style shower. Two more spacious bedrooms and another full bath and Laundry Room convenient for doing laundry. The lower level features a finished rec. room, a full bathroom, a spacious mudroom and a 2-car garage with storage. Every corner of the home boasts contemporary architecture with high-end finishes, energy-efficient windows and upgraded insulation. There’s no need to wait through the building process or deal with construction delays or unexpected costs that can come with new builds. Essentially, buying this “almost new” home offers all the perks of new construction without the wait, hassle, or uncertainties—making it an easy, smart choice for anyone seeking a fresh, modern living space. Westphalia Town Center puts you in the heart of an incredible live/work/play community. Per the builder, when finished, the neighborhood will boast dining, shopping, services, green spaces, and public gathering spots. And all of this will be just a short walk from your front door. Westphalia Town Center is a commuter's dream located directly off Pennsylvania Ave/ Rt.4 with quick and easy access to I-495, 10 miles to DC, and about 5 miles to the nearest Metro Station. The location makes it an easy commute to DC, Andrews Air Force, or Northern VA. You'll also be close to the MGM, National Harbor, Navy Yard, Ritchie Station Marketplace, Woodmore Town Centre, Bowie (Route 301) corridor and other popular destinations.
Townhouse Details
Home Type
- Townhome
Est. Annual Taxes
- $7,361
Year Built
- Built in 2023
Lot Details
- 1,922 Sq Ft Lot
- Front Yard
- Property is in excellent condition
HOA Fees
- $130 Monthly HOA Fees
Parking
- 2 Car Direct Access Garage
- Basement Garage
- Parking Storage or Cabinetry
- Rear-Facing Garage
- Garage Door Opener
- On-Street Parking
- Off-Street Parking
Home Design
- Traditional Architecture
- Architectural Shingle Roof
Interior Spaces
- Property has 3 Levels
- Open Floorplan
- Ceiling height of 9 feet or more
- Recessed Lighting
- Double Pane Windows
- Insulated Windows
- Window Treatments
- Window Screens
- Mud Room
- Entrance Foyer
- Great Room
- Family Room Off Kitchen
- Combination Kitchen and Dining Room
- Den
- Recreation Room
- Exterior Cameras
Kitchen
- Eat-In Gourmet Kitchen
- Breakfast Area or Nook
- Gas Oven or Range
- Built-In Microwave
- Ice Maker
- Dishwasher
- Kitchen Island
- Upgraded Countertops
- Disposal
Flooring
- Carpet
- Luxury Vinyl Plank Tile
Bedrooms and Bathrooms
- 3 Bedrooms
- En-Suite Primary Bedroom
- En-Suite Bathroom
- Walk-In Closet
- Bathtub with Shower
- Walk-in Shower
Laundry
- Laundry Room
- Laundry on upper level
- Washer and Dryer Hookup
Finished Basement
- Heated Basement
- Connecting Stairway
- Interior and Exterior Basement Entry
- Garage Access
Eco-Friendly Details
- Energy-Efficient Appliances
Outdoor Features
- Balcony
- Exterior Lighting
- Playground
- Play Equipment
- Porch
Utilities
- Central Heating and Cooling System
- Programmable Thermostat
- Tankless Water Heater
- Natural Gas Water Heater
- Municipal Trash
Listing and Financial Details
- Tax Lot 61
- Assessor Parcel Number 17155694310
- $875 Front Foot Fee per year
Community Details
Overview
- Association Community Management Corporation HOA
- Built by Ryan Homes
- Westphalia Town Center Subdivision, Mcpherson Floorplan
Recreation
- Community Pool
Pet Policy
- Pets allowed on a case-by-case basis
Security
- Carbon Monoxide Detectors
- Fire and Smoke Detector
- Fire Sprinkler System
Map
Home Values in the Area
Average Home Value in this Area
Property History
| Date | Event | Price | Change | Sq Ft Price |
|---|---|---|---|---|
| 03/10/2025 03/10/25 | Sold | $554,000 | +0.9% | $218 / Sq Ft |
| 02/14/2025 02/14/25 | For Sale | $549,000 | +4.4% | $216 / Sq Ft |
| 09/13/2023 09/13/23 | Sold | $525,950 | +1.9% | $207 / Sq Ft |
| 05/06/2023 05/06/23 | Pending | -- | -- | -- |
| 05/06/2023 05/06/23 | Price Changed | $515,950 | +6.4% | $203 / Sq Ft |
| 04/16/2023 04/16/23 | For Sale | $484,990 | -- | $191 / Sq Ft |
Tax History
| Year | Tax Paid | Tax Assessment Tax Assessment Total Assessment is a certain percentage of the fair market value that is determined by local assessors to be the total taxable value of land and additions on the property. | Land | Improvement |
|---|---|---|---|---|
| 2024 | $7,361 | $483,567 | $0 | $0 |
| 2023 | $394 | $25,000 | $25,000 | $0 |
| 2022 | $382 | $25,000 | $25,000 | $0 |
Mortgage History
| Date | Status | Loan Amount | Loan Type |
|---|---|---|---|
| Open | $554,000 | VA | |
| Previous Owner | $516,422 | FHA |
Deed History
| Date | Type | Sale Price | Title Company |
|---|---|---|---|
| Deed | $554,000 | None Listed On Document | |
| Deed | $525,950 | Stewart Title Guaranty Company | |
| Deed | $476,547 | None Listed On Document |
Similar Homes in Upper Marlboro, MD
Source: Bright MLS
MLS Number: MDPG2141510
APN: 15-5694310
- 10731 Blanton Way Unit B
- 5414 Greenpoint Ln Unit M
- 10610 Eastland Cir
- 5606 Addington Ln
- 10708 Presidential Pkwy
- 5329 Greenwich Cir
- 10538 Galena Ln
- 5520 Glover Park Dr
- 11015 Blanton Way Unit B
- 5608 Glover Park Dr
- 5435 Cedar Grove Dr
- 11033 Blanton Way Unit B
- 11035 Blanton Way Unit C-STRAUSS A
- 11041 Blanton Way Unit F
- 9919 Stonewood Ct
- 5611 Havenwood Ct
- 5613 Havenwood Ct
- 9306 Marlboro Pike
- 9506 Saw Mill Ln
- 9507 Sycamore Grove
