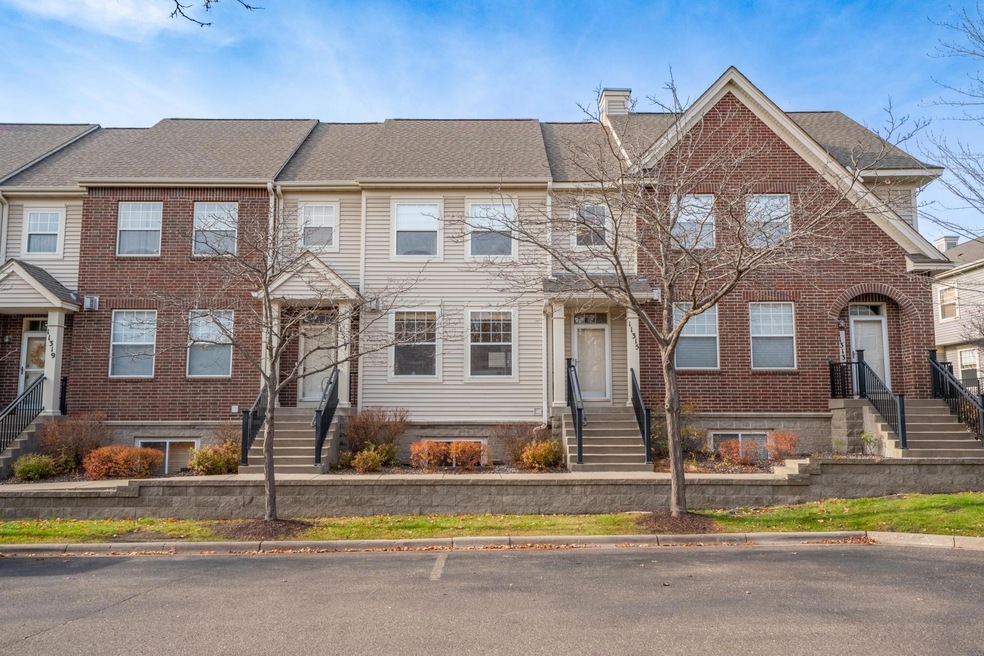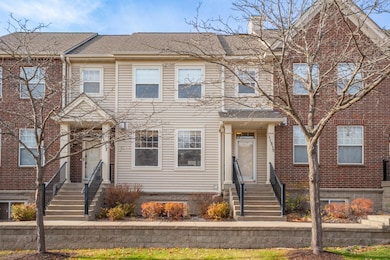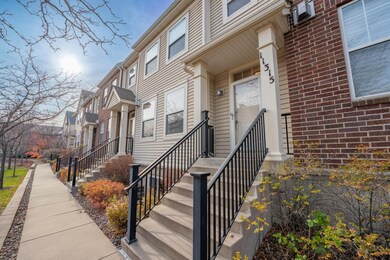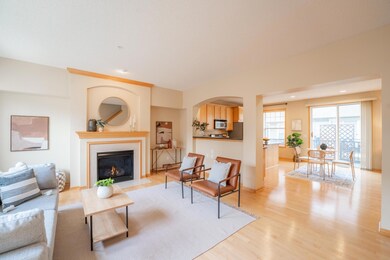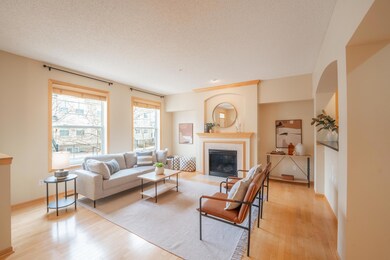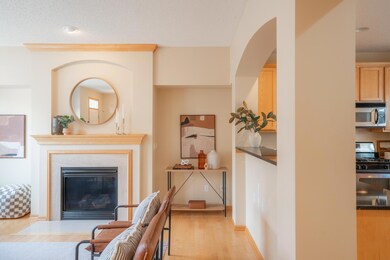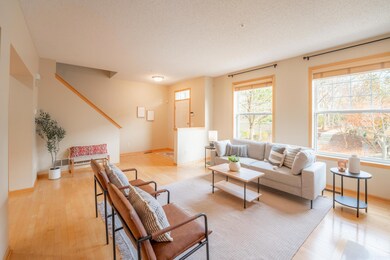
11315 Stratton Ave Eden Prairie, MN 55344
Highlights
- 1 Fireplace
- 2 Car Attached Garage
- Forced Air Heating and Cooling System
- Forest Hills Elementary School Rated A
About This Home
As of February 2025This delightful 3-bedroom townhome offers the perfect blend of comfort and convenience in the heart of Eden Prairie. With a spacious layout, you'll love the warmth of the hardwood floors and bright/airy atmosphere. The well-appointed kitchen offers ample counter space, perfect for both cooking and entertaining. Step outside to your private back deck, ideal for enjoying your morning cup of coffee.
The 2-car garage equiped with an EV Charging Station offers plenty of parking and storage space. Enjoy the vibrant local community, with the Eden Prairie Mall just minutes away and numerous scenic walking paths right at your doorstep. Don't miss out on this gem!
Townhouse Details
Home Type
- Townhome
Est. Annual Taxes
- $3,911
Year Built
- Built in 2004
HOA Fees
- $473 Monthly HOA Fees
Parking
- 2 Car Attached Garage
Interior Spaces
- 2-Story Property
- 1 Fireplace
- Natural lighting in basement
Kitchen
- Range
- Microwave
- Dishwasher
Bedrooms and Bathrooms
- 3 Bedrooms
Laundry
- Dryer
- Washer
Utilities
- Forced Air Heating and Cooling System
Community Details
- Association fees include hazard insurance, lawn care, ground maintenance, sewer, snow removal
- Firstservice Residential Association, Phone Number (952) 277-2700
- Cic 1071 Hartford Commons Condo Subdivision
Listing and Financial Details
- Assessor Parcel Number 1411622410161
Map
Home Values in the Area
Average Home Value in this Area
Property History
| Date | Event | Price | Change | Sq Ft Price |
|---|---|---|---|---|
| 02/11/2025 02/11/25 | Sold | $355,000 | -5.3% | $184 / Sq Ft |
| 01/26/2025 01/26/25 | Pending | -- | -- | -- |
| 11/07/2024 11/07/24 | For Sale | $375,000 | +31.6% | $195 / Sq Ft |
| 06/15/2017 06/15/17 | Sold | $285,000 | 0.0% | $182 / Sq Ft |
| 06/13/2017 06/13/17 | Pending | -- | -- | -- |
| 06/13/2017 06/13/17 | For Sale | $285,000 | -- | $182 / Sq Ft |
Tax History
| Year | Tax Paid | Tax Assessment Tax Assessment Total Assessment is a certain percentage of the fair market value that is determined by local assessors to be the total taxable value of land and additions on the property. | Land | Improvement |
|---|---|---|---|---|
| 2023 | $3,911 | $352,900 | $90,200 | $262,700 |
| 2022 | $3,752 | $349,900 | $89,400 | $260,500 |
| 2021 | $3,619 | $314,600 | $80,500 | $234,100 |
| 2020 | $3,741 | $306,500 | $91,500 | $215,000 |
| 2019 | $3,554 | $306,500 | $91,500 | $215,000 |
| 2018 | $3,407 | $289,100 | $86,400 | $202,700 |
| 2017 | $3,212 | $255,000 | $76,300 | $178,700 |
| 2016 | $3,139 | $247,600 | $55,600 | $192,000 |
| 2015 | $3,062 | $233,700 | $52,500 | $181,200 |
| 2014 | -- | $210,600 | $47,300 | $163,300 |
Mortgage History
| Date | Status | Loan Amount | Loan Type |
|---|---|---|---|
| Open | $284,000 | New Conventional | |
| Previous Owner | $285,000 | Purchase Money Mortgage | |
| Previous Owner | $223,250 | New Conventional |
Deed History
| Date | Type | Sale Price | Title Company |
|---|---|---|---|
| Warranty Deed | $355,000 | All American Title | |
| Warranty Deed | $285,000 | Burnet Title | |
| Warranty Deed | $240,000 | Burnet Title |
Similar Homes in Eden Prairie, MN
Source: NorthstarMLS
MLS Number: 6624493
APN: 14-116-22-41-0161
- 11343 Stratton Ave Unit 222
- 11183 Kinsley St
- 11578 Carriage Ct
- 8500 Franlo Rd Unit 210
- 11160 Anderson Lakes Pkwy Unit 314
- 11160 Anderson Lakes Pkwy Unit 114
- 11160 Anderson Lakes Pkwy Unit 104
- 11160 Anderson Lakes Pkwy Unit 202
- 11160 Anderson Lakes Pkwy Unit 313
- 8573 Cardiff Ln
- 8539 Cardiff Ln
- 8621 Basswood Rd Unit 32
- 8621 Basswood Rd Unit 33
- 8651 Basswood Rd Unit 203
- 8952 Neill Lake Rd Unit 164
- 8928 Neill Lake Rd Unit 105
- 9030 Neill Lake Rd Unit A
- 8932 Darnel Rd
- 9104 Neill Lake Rd
- 9156 Neill Lake Rd
