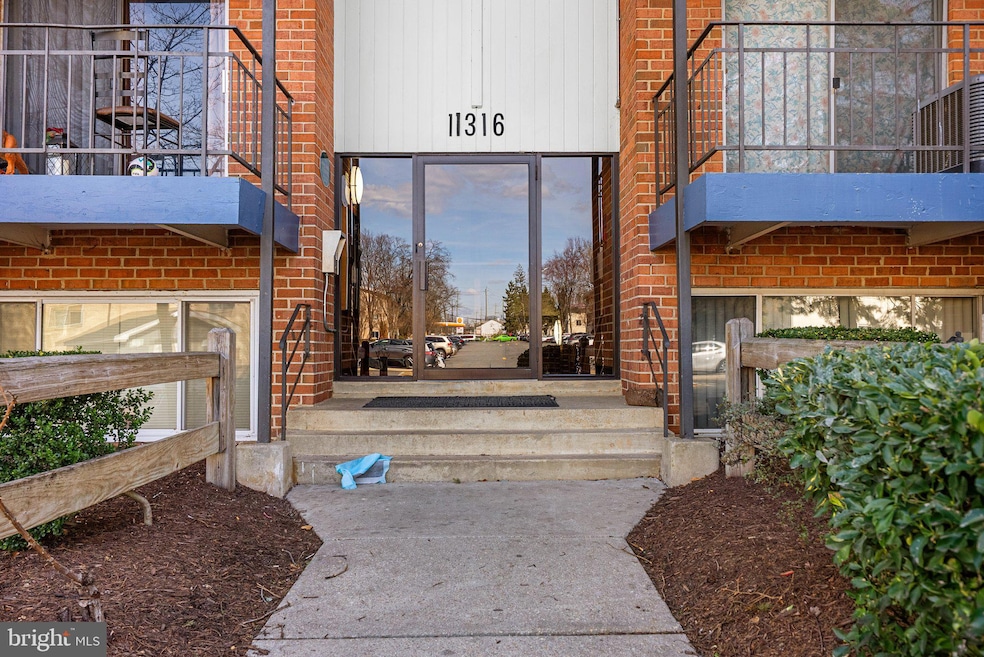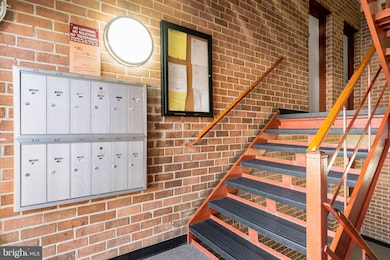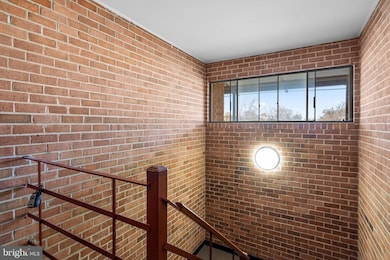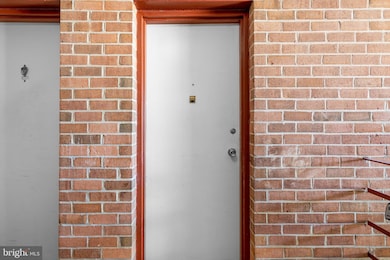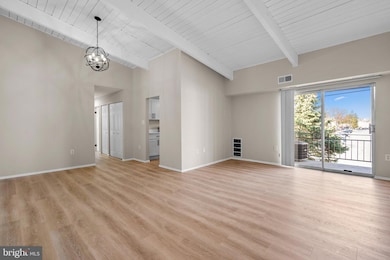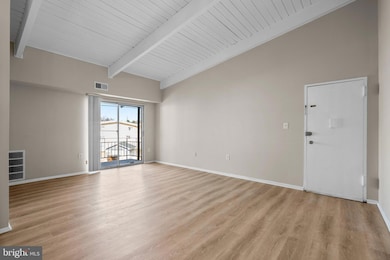
11316 Cherry Hill Rd Unit 2-S30 Beltsville, MD 20705
Estimated payment $2,175/month
Highlights
- Penthouse
- Community Pool
- Community Center
- Transitional Architecture
- Community Basketball Court
- Balcony
About This Home
Welcome to 11316 Cherry Hill Road Penthouse unit 304! Completely renovated and ready for a new owner. This spacious condo offers 3 generously sized bedrooms with 2 full, completely remodeled bathrooms. Enjoy soaring ceilings, designer inspired finishes with neutral paint, LVP flooring, updated lighting, a brand new kitchen and so much more. Over 1,160 finished sq ft with added loft/storage space accessed via the laundry room. Electric, Heating/Cooling fuel & Water/Gas usage COVERED in monthly condo fee! Enjoy seasonal community pool and sports courts available also included in your condo fee. Schedule your private tour of this immaculate unit today!
Property Details
Home Type
- Condominium
Est. Annual Taxes
- $2,484
Year Built
- Built in 1965
HOA Fees
- $600 Monthly HOA Fees
Home Design
- Penthouse
- Transitional Architecture
- Traditional Architecture
- Brick Exterior Construction
Interior Spaces
- 1,161 Sq Ft Home
- Property has 1.5 Levels
- Washer and Dryer Hookup
Bedrooms and Bathrooms
- 3 Main Level Bedrooms
- 2 Full Bathrooms
Parking
- 1 Open Parking Space
- 1 Parking Space
- Parking Lot
Outdoor Features
- Balcony
Schools
- High Point
Utilities
- Forced Air Heating and Cooling System
- Natural Gas Water Heater
Listing and Financial Details
- Assessor Parcel Number 17010078196
Community Details
Overview
- Association fees include air conditioning, common area maintenance, electricity, gas, lawn care front, heat, management, pool(s), sewer, trash, water
- Low-Rise Condominium
- Maryland Farms Condo Subdivision
Amenities
- Common Area
- Community Center
Recreation
- Community Basketball Court
- Community Pool
Pet Policy
- Pets allowed on a case-by-case basis
Map
Home Values in the Area
Average Home Value in this Area
Property History
| Date | Event | Price | Change | Sq Ft Price |
|---|---|---|---|---|
| 04/03/2025 04/03/25 | Price Changed | $250,000 | -2.0% | $215 / Sq Ft |
| 03/17/2025 03/17/25 | Price Changed | $255,000 | -3.8% | $220 / Sq Ft |
| 03/06/2025 03/06/25 | For Sale | $265,000 | -- | $228 / Sq Ft |
Similar Homes in Beltsville, MD
Source: Bright MLS
MLS Number: MDPG2138306
- 11326 Cherry Hill Rd Unit 2-N20
- 11328 Cherry Hill Rd Unit 2-M-202
- 11326 Cherry Hill Rd Unit 102
- 11368 Cherry Hill Rd Unit 1Q204
- 11364 Cherry Hill Rd Unit 1S204
- 11352 Cherry Hill Rd Unit 1Y203
- 11224 Cherry Hill Rd
- 11216 Cherry Hill Rd
- 11222 Cherry Hill Rd Unit 304
- 11200 Cherry Hill Rd Unit 203
- 11240 Cherry Hill Rd Unit 29
- 11382 Cherry Hill Rd Unit 1J304
- 0 Powder Mill Rd Unit MDPG2130948
- 0 Powder Mill Rd Unit MDPG2130944
- 3222 Powder Mill Rd
- 3701 Green Ash Ct
- 11916 Rumsfeld Terrace
- 12011 Swallow Falls Ct
- 3105 Ellicott Rd
- 2909 Chapel View Dr
