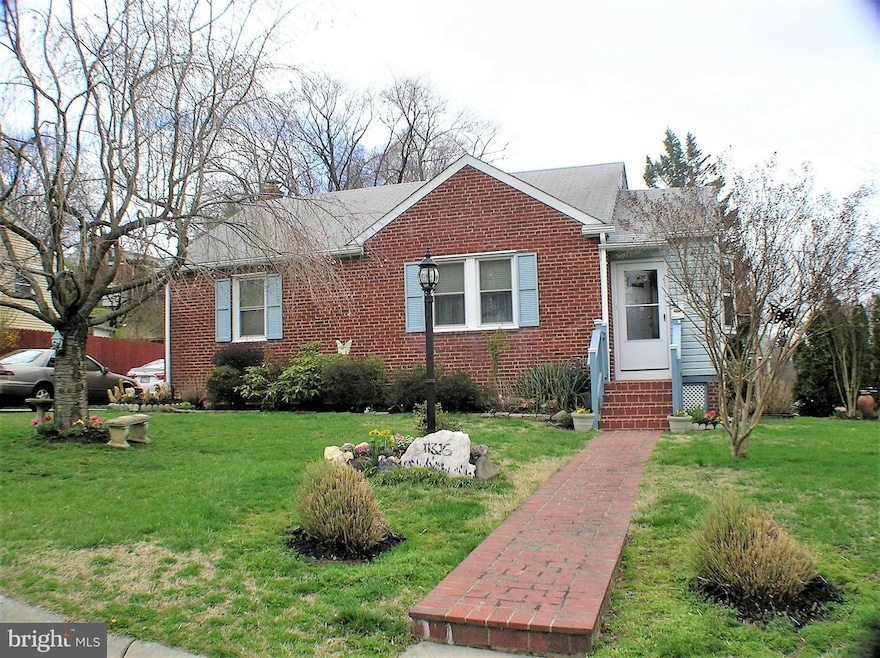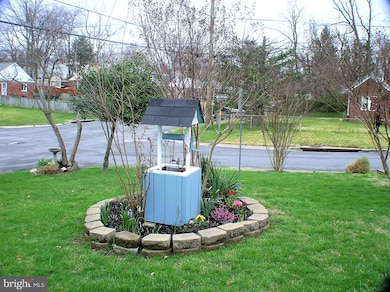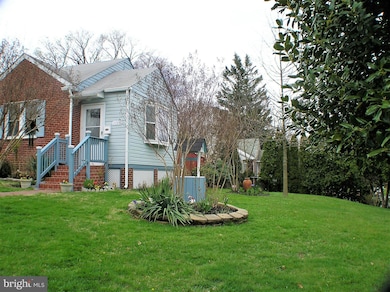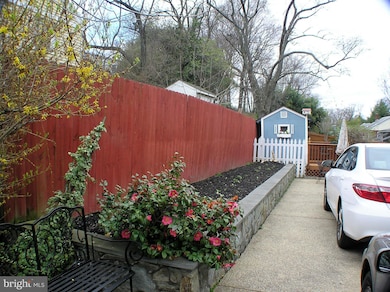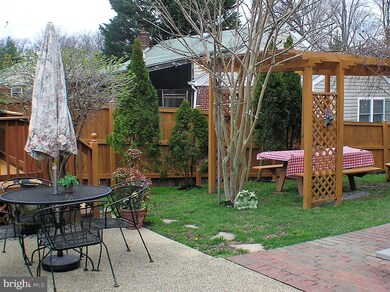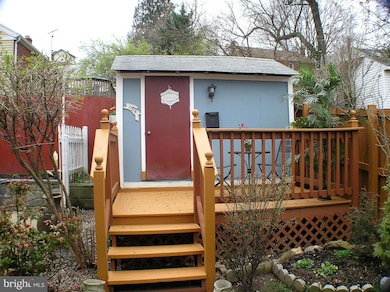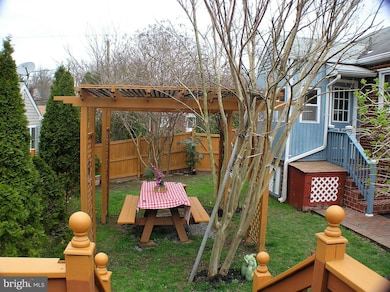
11316 Galt Ave Silver Spring, MD 20902
Highlights
- Colonial Architecture
- Wood Flooring
- Mud Room
- Albert Einstein High School Rated A
- Corner Lot
- No HOA
About This Home
As of July 2017Pre-Inspected & all items fixed. New Roof 4/17; Brick Rambler w/ bay win. encl porch;. Two Full levels, additional sm room off kit; 4-5 bedrooms or Den. Bsmt has kitchenette&Sitting&Laundry Rm. .5mi to Wheaton Metro/1.3 mi to Glenmont. 1.5 mi to Wheaton Plaza. no HOA, 4 Car dvwy/Plenty Pkg/Corner Lot. Dollhouse shed w/ elect & own patio; Pergola picnic area, flowering plants/veg area. Fenced yd.
Last Agent to Sell the Property
Samar Caverly
RE/MAX Premiere Selections
Home Details
Home Type
- Single Family
Est. Annual Taxes
- $3,285
Year Built
- Built in 1949
Lot Details
- 7,384 Sq Ft Lot
- Back Yard Fenced
- Corner Lot
- Property is zoned R60
Home Design
- Colonial Architecture
- Bump-Outs
- Brick Exterior Construction
Interior Spaces
- Property has 2 Levels
- Window Treatments
- Mud Room
- Combination Dining and Living Room
- Screened Porch
- Wood Flooring
Kitchen
- Country Kitchen
- Gas Oven or Range
- Self-Cleaning Oven
- Extra Refrigerator or Freezer
- Ice Maker
- Dishwasher
- Disposal
Bedrooms and Bathrooms
- 4 Bedrooms | 2 Main Level Bedrooms
- 2 Full Bathrooms
Laundry
- Dryer
- Washer
Finished Basement
- Heated Basement
- Connecting Stairway
- Sump Pump
- Basement Windows
Parking
- On-Street Parking
- Off-Street Parking
Outdoor Features
- Screened Patio
- Shed
Utilities
- Humidifier
- Forced Air Heating and Cooling System
- Electric Water Heater
Community Details
- No Home Owners Association
- Wheaton Hills Subdivision
Listing and Financial Details
- Tax Lot 10
- Assessor Parcel Number 161301181704
Map
Home Values in the Area
Average Home Value in this Area
Property History
| Date | Event | Price | Change | Sq Ft Price |
|---|---|---|---|---|
| 04/09/2025 04/09/25 | Pending | -- | -- | -- |
| 04/01/2025 04/01/25 | For Sale | $549,998 | 0.0% | $367 / Sq Ft |
| 04/01/2025 04/01/25 | Off Market | $549,998 | -- | -- |
| 03/31/2025 03/31/25 | For Sale | $549,998 | +47.8% | $367 / Sq Ft |
| 07/31/2017 07/31/17 | Sold | $372,000 | -0.8% | $208 / Sq Ft |
| 07/04/2017 07/04/17 | Pending | -- | -- | -- |
| 06/26/2017 06/26/17 | Price Changed | $375,000 | -2.6% | $210 / Sq Ft |
| 06/06/2017 06/06/17 | Price Changed | $385,000 | -2.5% | $215 / Sq Ft |
| 05/26/2017 05/26/17 | Price Changed | $395,000 | -1.3% | $221 / Sq Ft |
| 05/15/2017 05/15/17 | Price Changed | $400,000 | -1.7% | $224 / Sq Ft |
| 04/09/2017 04/09/17 | For Sale | $407,000 | 0.0% | $228 / Sq Ft |
| 04/06/2017 04/06/17 | Pending | -- | -- | -- |
| 04/05/2017 04/05/17 | Price Changed | $407,000 | 0.0% | $228 / Sq Ft |
| 04/05/2017 04/05/17 | For Sale | $407,000 | +1.8% | $228 / Sq Ft |
| 04/02/2017 04/02/17 | Pending | -- | -- | -- |
| 04/01/2017 04/01/17 | For Sale | $400,000 | -- | $224 / Sq Ft |
Tax History
| Year | Tax Paid | Tax Assessment Tax Assessment Total Assessment is a certain percentage of the fair market value that is determined by local assessors to be the total taxable value of land and additions on the property. | Land | Improvement |
|---|---|---|---|---|
| 2024 | $5,410 | $406,467 | $0 | $0 |
| 2023 | $5,819 | $383,933 | $0 | $0 |
| 2022 | $3,949 | $361,400 | $176,300 | $185,100 |
| 2021 | $3,408 | $341,433 | $0 | $0 |
| 2020 | $3,408 | $321,467 | $0 | $0 |
| 2019 | $3,153 | $301,500 | $161,200 | $140,300 |
| 2018 | $2,920 | $282,633 | $0 | $0 |
| 2017 | $2,752 | $263,767 | $0 | $0 |
| 2016 | -- | $244,900 | $0 | $0 |
| 2015 | $2,340 | $243,833 | $0 | $0 |
| 2014 | $2,340 | $242,767 | $0 | $0 |
Mortgage History
| Date | Status | Loan Amount | Loan Type |
|---|---|---|---|
| Previous Owner | $349,680 | New Conventional |
Deed History
| Date | Type | Sale Price | Title Company |
|---|---|---|---|
| Deed | -- | None Listed On Document | |
| Deed | $372,000 | None Available | |
| Deed | $210,000 | -- | |
| Deed | $123,700 | -- |
Similar Homes in the area
Source: Bright MLS
MLS Number: 1002506315
APN: 13-01181704
- 11308 Veirs Mill Rd
- 2503 Kensington Blvd
- 2901 Collins Ave
- 11209 Upton Dr
- 11321 College View Dr
- 11218 Upton Dr
- 11212 Midvale Rd
- 11214 Midvale Rd
- 11110 Valley View Ave
- 11210 Valley View Ave
- 2932 University Blvd W
- 11921 Coronada Place
- 11801 Georgia Ave
- 3205 Geiger Ave
- 2820 Harris Ave
- 11514 Bucknell Dr Unit 202
- 11507 Amherst Ave Unit 202
- 11601 Elkin St Unit 1
- 11016 Amherst Ave
- 11312 King George Dr
