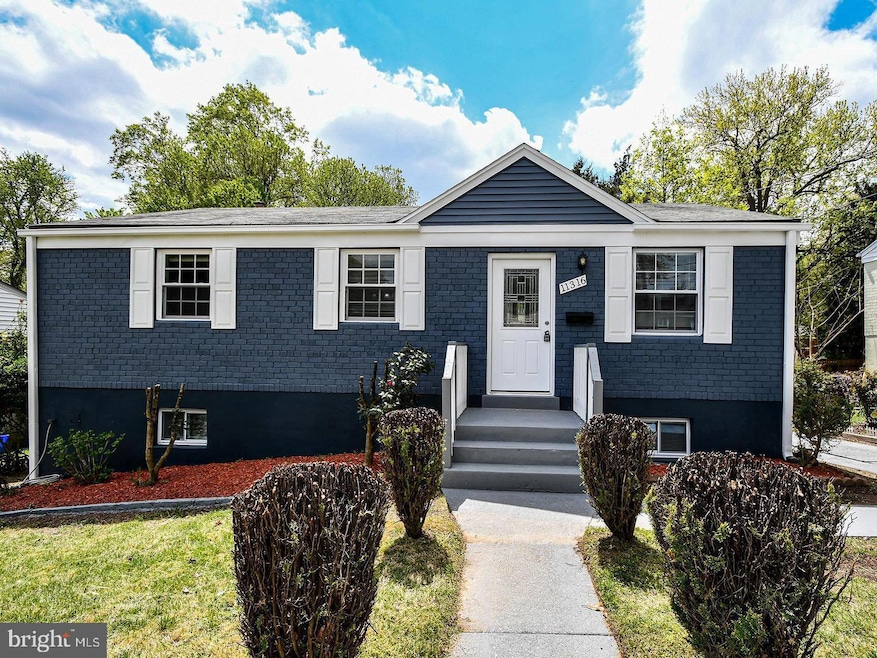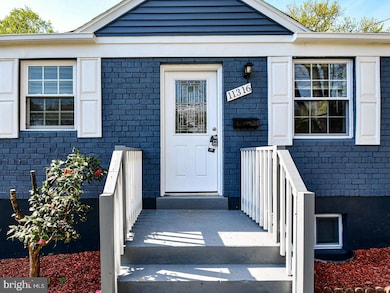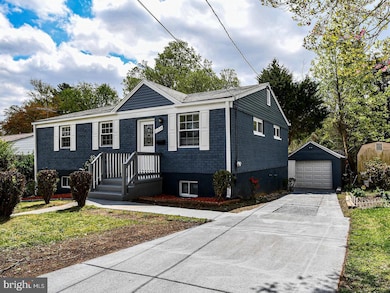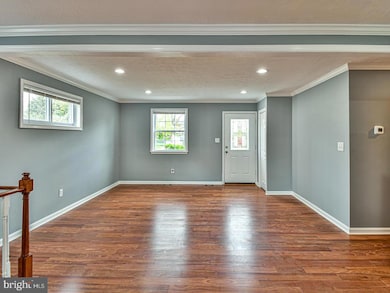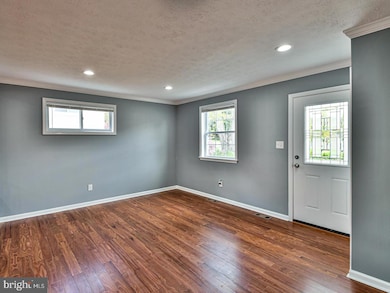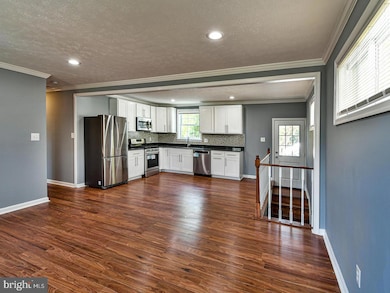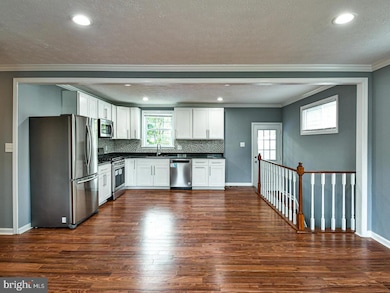
11316 Schuylkill Rd Rockville, MD 20852
Estimated payment $4,471/month
Highlights
- Concrete Pool
- Gourmet Kitchen
- Cape Cod Architecture
- Wheaton High School Rated A
- Open Floorplan
- Deck
About This Home
*********** NEW PRICE, PRICED FOR QUICK SALE, VACANT, READY TO MOVE IN **********
*** *** ALL APPLIANCES, WATER HEATER, A/C SYSTEM, WINDOWS ARE THREE YEARS NEW **********
METICULOUSLY RENOVATED 4BR, 3BA DETACHED SFH IN RANDLOPH HILLS w/DETACHED GARAGE, SWIMMNG POOL, DECK, AND FENCED HUGE SECLUDED BACKYARD. OPEN KITCHEN FLOOR PLAN w/WHITE CABINETS, GRANITE COUNTER, SS APPLIANCES, ACCESS TO BASEMENT, NEW DECK OVERLOOKING HUGE FENCED BACKYARD w/SWIMMING POOL. LR w/HW FLOORS, RECESS LIGHTING OPEN TO KITCHEN AREA. MBR w/ATTACHED FULL BATH AND TWO MORE BRs W/HALL WAY FULL BATH. FULL w/o BASEMENT w/WINDOWS, BR, FULL BATH, LARGE OPEN AREA w/CERAMIC FLOORING, ACCESS TO BACKYARD. ONE CAR DETACHED GARAGE w/TWO CAR DRIVEWAY PARKING. CONVENIENT LOCATION TO AMENITIES, SHOPPING & WALKING DISTANCE TO PARK. NEW WINDOWS, DOORS, H/W & CERAMIC FLOORS, KITCHEN, SS APPLIANCES, A/C SYSTEM, WATER HEATER, DECK, FENCE, W&D, FRESH PAINT. SHOWS WELL.
Home Details
Home Type
- Single Family
Est. Annual Taxes
- $6,107
Year Built
- Built in 1959 | Remodeled in 2025
Lot Details
- 7,350 Sq Ft Lot
- Property is Fully Fenced
- Wood Fence
- Property is in very good condition
- Property is zoned R60
Parking
- 1 Car Detached Garage
- Free Parking
- Front Facing Garage
- Garage Door Opener
- Driveway
- Off-Street Parking
- Surface Parking
Home Design
- Cape Cod Architecture
- Brick Exterior Construction
- Block Foundation
- Asphalt Roof
Interior Spaces
- Property has 2 Levels
- Open Floorplan
- Crown Molding
- Recessed Lighting
- Casement Windows
- Window Screens
- Combination Kitchen and Dining Room
Kitchen
- Gourmet Kitchen
- Gas Oven or Range
- Microwave
- Dishwasher
- Stainless Steel Appliances
- Upgraded Countertops
- Disposal
Flooring
- Wood
- Ceramic Tile
Bedrooms and Bathrooms
Laundry
- Laundry on lower level
- Washer
- Gas Dryer
Finished Basement
- Heated Basement
- Walk-Out Basement
- Connecting Stairway
- Interior and Rear Basement Entry
- Sump Pump
- Basement Windows
Accessible Home Design
- Doors swing in
- Doors with lever handles
Pool
- Concrete Pool
- In Ground Pool
- Domestic Water for Pool
- Fence Around Pool
Outdoor Features
- Deck
- Exterior Lighting
Location
- Suburban Location
Utilities
- Central Heating and Cooling System
- Vented Exhaust Fan
- 120/240V
- Natural Gas Water Heater
- Phone Available
- Cable TV Available
Community Details
- No Home Owners Association
- Randolph Hills Subdivision
Listing and Financial Details
- Tax Lot 5
- Assessor Parcel Number 160400073437
Map
Home Values in the Area
Average Home Value in this Area
Tax History
| Year | Tax Paid | Tax Assessment Tax Assessment Total Assessment is a certain percentage of the fair market value that is determined by local assessors to be the total taxable value of land and additions on the property. | Land | Improvement |
|---|---|---|---|---|
| 2024 | $6,107 | $467,000 | $0 | $0 |
| 2023 | $5,569 | $422,300 | $252,800 | $169,500 |
| 2022 | $5,146 | $407,100 | $0 | $0 |
| 2021 | $2,456 | $391,900 | $0 | $0 |
| 2020 | $527 | $376,700 | $240,700 | $136,000 |
| 2019 | $3,889 | $368,233 | $0 | $0 |
| 2018 | $3,772 | $359,767 | $0 | $0 |
| 2017 | $624 | $351,300 | $0 | $0 |
| 2016 | -- | $330,533 | $0 | $0 |
| 2015 | $730 | $309,767 | $0 | $0 |
| 2014 | $730 | $289,000 | $0 | $0 |
Property History
| Date | Event | Price | Change | Sq Ft Price |
|---|---|---|---|---|
| 03/29/2025 03/29/25 | Price Changed | $709,900 | -0.7% | $359 / Sq Ft |
| 03/12/2025 03/12/25 | Price Changed | $714,900 | -0.7% | $362 / Sq Ft |
| 03/01/2025 03/01/25 | For Sale | $719,900 | 0.0% | $364 / Sq Ft |
| 01/05/2022 01/05/22 | Rented | $3,150 | -4.5% | -- |
| 12/29/2021 12/29/21 | Off Market | $3,300 | -- | -- |
| 11/29/2021 11/29/21 | For Rent | $3,300 | 0.0% | -- |
| 05/29/2020 05/29/20 | Sold | $310,000 | 0.0% | $189 / Sq Ft |
| 03/17/2020 03/17/20 | Pending | -- | -- | -- |
| 03/17/2020 03/17/20 | Off Market | $310,000 | -- | -- |
| 03/14/2020 03/14/20 | For Sale | $344,000 | +11.0% | $210 / Sq Ft |
| 03/09/2020 03/09/20 | Off Market | $310,000 | -- | -- |
| 03/07/2020 03/07/20 | For Sale | $344,000 | +11.0% | $210 / Sq Ft |
| 11/22/2019 11/22/19 | Pending | -- | -- | -- |
| 11/22/2019 11/22/19 | Off Market | $310,000 | -- | -- |
| 11/15/2019 11/15/19 | For Sale | $344,000 | +11.0% | $210 / Sq Ft |
| 10/29/2019 10/29/19 | Pending | -- | -- | -- |
| 10/29/2019 10/29/19 | Off Market | $310,000 | -- | -- |
| 10/18/2019 10/18/19 | For Sale | $344,000 | -- | $210 / Sq Ft |
Deed History
| Date | Type | Sale Price | Title Company |
|---|---|---|---|
| Deed | $310,000 | Realty Title Services Inc | |
| Foreclosure Deed | $391,693 | None Available |
Mortgage History
| Date | Status | Loan Amount | Loan Type |
|---|---|---|---|
| Open | $400,000 | New Conventional | |
| Closed | $248,000 | Commercial | |
| Previous Owner | $432,000 | Reverse Mortgage Home Equity Conversion Mortgage |
Similar Homes in Rockville, MD
Source: Bright MLS
MLS Number: MDMC2166968
APN: 04-00073437
- 11325 Schuylkill Rd
- 11117 Rokeby Ave
- 11416 Schuylkill Rd
- 11010 Montrose Ave
- 11430 Schuylkill Rd
- 11208 Troy Rd
- 11114 Schuylkill Rd
- 4807 Boiling Brook Pkwy
- 4910 Cushing Dr
- 5021 White Flint Dr
- 5015 Cushing Dr
- 4706 Strathmore Ave
- 11221 Orleans Way
- 4120 Mitscher Ct
- 4910 Strathmore Ave Unit COLTRANE 31
- 4910 Strathmore Ave Unit THE NAVARRO 68
- 5201 Bangor Dr
- 11808 Goodloe Rd
- 4110 Mitscher Ct
- 4106 Mitscher Ct
