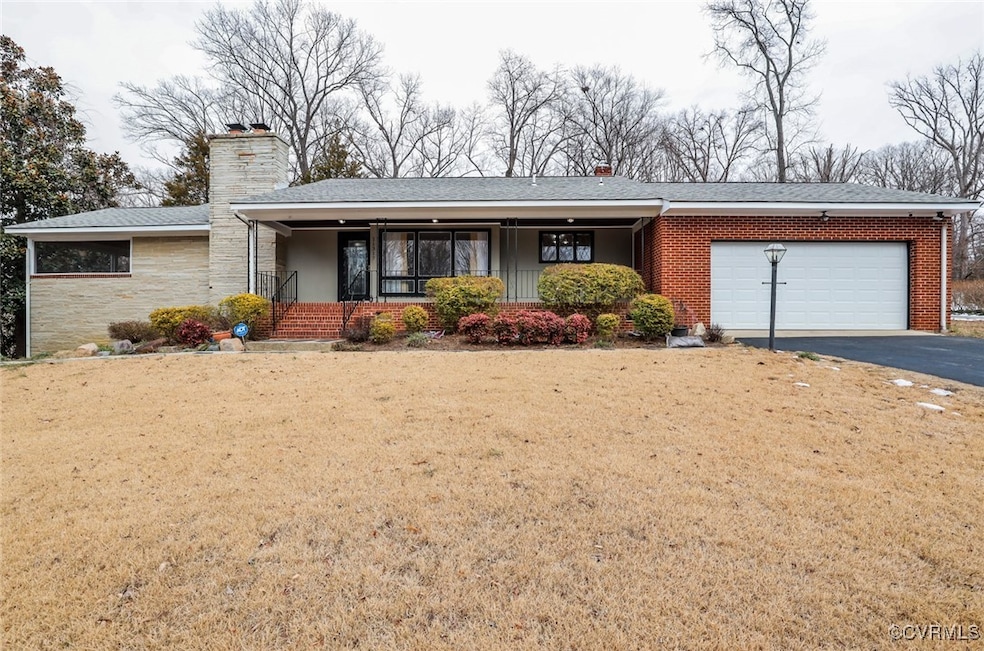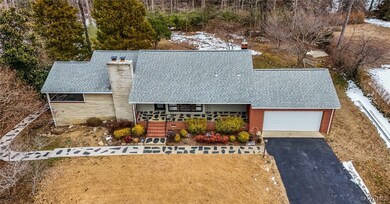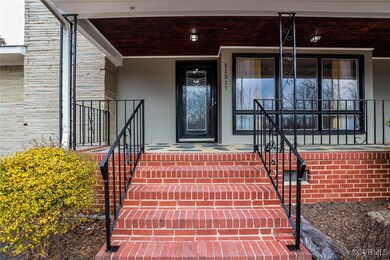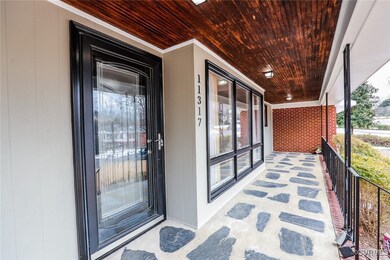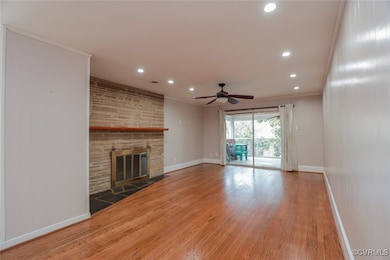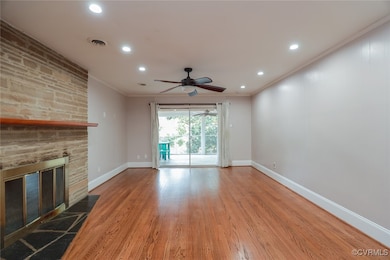
11317 Canterbury Rd Chester, VA 23831
Highlights
- Wood Flooring
- Screened Porch
- 2 Car Direct Access Garage
- 2 Fireplaces
- Workshop
- Tankless Water Heater
About This Home
As of February 2025This charming home combines modern upgrades with timeless character, featuring a versatile layout, beautiful finishes, and a spacious backyard.
The kitchen is a chef’s dream, featuring a wall oven, gas stovetop with an exhaust hood, dishwasher, refrigerator with an ice maker, a farmhouse-style stainless steel sink, and a tile backsplash. An island with a wood top provides additional prep space, while a pantry offers ample storage. Tile flooring adds durability and style.
The dining room is bathed in natural light, thanks to wall-to-wall windows, and is highlighted by a lovely chandelier. Hardwood floors flow throughout the main living areas, including the living room, which boasts a wood-burning stone fireplace, a convenient closet, and sliding doors that open to a screened porch with a ceiling fan for outdoor relaxation.
The primary bedroom includes an ensuite bathroom and direct access to the screened porch, making it a perfect retreat. Two additional bedrooms upstairs share a spacious hallway closet and a beautifully updated bathroom with a new vanity.
The full basement offers even more living space, with wood flooring, an additional bedroom, and a full kitchen equipped with a stove and refrigerator. The basement also features a cozy stone fireplace with an insert, a full bathroom with a tiled shower and stackable washer and dryer, and a storage room within the bathroom. French doors lead out to the patio, complete with a brick outdoor fireplace, perfect for entertaining.
A workshop with built-in shelving provides plenty of room for projects, and the spacious backyard offers endless opportunities for outdoor enjoyment.
This home blends comfort and functionality with plenty of space for multi-generational living, entertaining, or simply enjoying a quiet lifestyle.
Home Details
Home Type
- Single Family
Est. Annual Taxes
- $3,522
Year Built
- Built in 1963
Lot Details
- 0.54 Acre Lot
- Zoning described as R15
Parking
- 2 Car Direct Access Garage
- Garage Door Opener
- Driveway
Home Design
- Brick Exterior Construction
- Frame Construction
- Stone
Interior Spaces
- 3,060 Sq Ft Home
- 1-Story Property
- Ceiling Fan
- 2 Fireplaces
- Wood Burning Fireplace
- Stone Fireplace
- French Doors
- Sliding Doors
- Dining Area
- Workshop
- Screened Porch
- Storm Doors
- Stacked Washer and Dryer
Kitchen
- Built-In Oven
- Cooktop
- Dishwasher
- Kitchen Island
- Laminate Countertops
Flooring
- Wood
- Ceramic Tile
Bedrooms and Bathrooms
- 4 Bedrooms
- En-Suite Primary Bedroom
- 3 Full Bathrooms
Basement
- Walk-Out Basement
- Basement Fills Entire Space Under The House
Outdoor Features
- Shed
Schools
- Curtis Elementary School
- Elizabeth Davis Middle School
- Thomas Dale High School
Utilities
- Central Air
- Heating Available
- Tankless Water Heater
Community Details
- Fan Court Subdivision
Listing and Financial Details
- Tax Lot 17
- Assessor Parcel Number 795-66-18-40-600-000
Map
Home Values in the Area
Average Home Value in this Area
Property History
| Date | Event | Price | Change | Sq Ft Price |
|---|---|---|---|---|
| 02/25/2025 02/25/25 | Sold | $385,000 | 0.0% | $126 / Sq Ft |
| 01/21/2025 01/21/25 | Pending | -- | -- | -- |
| 01/16/2025 01/16/25 | For Sale | $385,000 | +24.2% | $126 / Sq Ft |
| 05/27/2021 05/27/21 | Sold | $310,000 | +3.3% | $101 / Sq Ft |
| 04/19/2021 04/19/21 | Pending | -- | -- | -- |
| 03/31/2021 03/31/21 | For Sale | $300,000 | -- | $98 / Sq Ft |
Tax History
| Year | Tax Paid | Tax Assessment Tax Assessment Total Assessment is a certain percentage of the fair market value that is determined by local assessors to be the total taxable value of land and additions on the property. | Land | Improvement |
|---|---|---|---|---|
| 2024 | $3,817 | $391,300 | $60,000 | $331,300 |
| 2023 | $3,048 | $334,900 | $54,000 | $280,900 |
| 2022 | $2,933 | $318,800 | $50,000 | $268,800 |
| 2021 | $2,478 | $256,100 | $46,000 | $210,100 |
| 2020 | $2,498 | $256,100 | $46,000 | $210,100 |
| 2019 | $2,367 | $249,200 | $46,000 | $203,200 |
| 2018 | $2,187 | $230,200 | $46,000 | $184,200 |
| 2017 | $2,138 | $217,500 | $46,000 | $171,500 |
| 2016 | $2,088 | $217,500 | $46,000 | $171,500 |
| 2015 | $2,055 | $211,500 | $46,000 | $165,500 |
| 2014 | $2,012 | $207,000 | $46,000 | $161,000 |
Mortgage History
| Date | Status | Loan Amount | Loan Type |
|---|---|---|---|
| Open | $17,325 | New Conventional | |
| Closed | $17,325 | New Conventional | |
| Open | $373,450 | New Conventional | |
| Closed | $373,450 | New Conventional | |
| Previous Owner | $248,000 | New Conventional | |
| Previous Owner | $194,100 | New Conventional | |
| Previous Owner | $300,000 | New Conventional |
Deed History
| Date | Type | Sale Price | Title Company |
|---|---|---|---|
| Bargain Sale Deed | $385,000 | Old Republic National Title In | |
| Bargain Sale Deed | $385,000 | Old Republic National Title In | |
| Warranty Deed | $310,000 | Attorney | |
| Deed | -- | None Available | |
| Warranty Deed | $177,000 | -- |
Similar Homes in the area
Source: Central Virginia Regional MLS
MLS Number: 2501290
APN: 795-66-18-40-600-000
- 11433 Surry Rd
- Lot 7 Surry Place
- 11360 Elokomin Ave
- 10911 Rufford Rd
- 11336 Elokomin Ave
- 3319 Castlebury Dr
- 2100 Seminole Ave
- 10921 Weybridge Rd
- 3331 Castlebury Dr
- 10907 Crofton Rd
- 11800 Shady Ln
- 11816 Shady Ln
- 10363 Ramona Ave
- 3612 Chagford Dr
- 3610 Hemlock Rd
- 11006 Stilton Dr
- 10351 Ramona Ave
- 11740 Dewberry Ln
- 12122 Calgary Loop
- 12114 Calgary Loop Unit 2H
