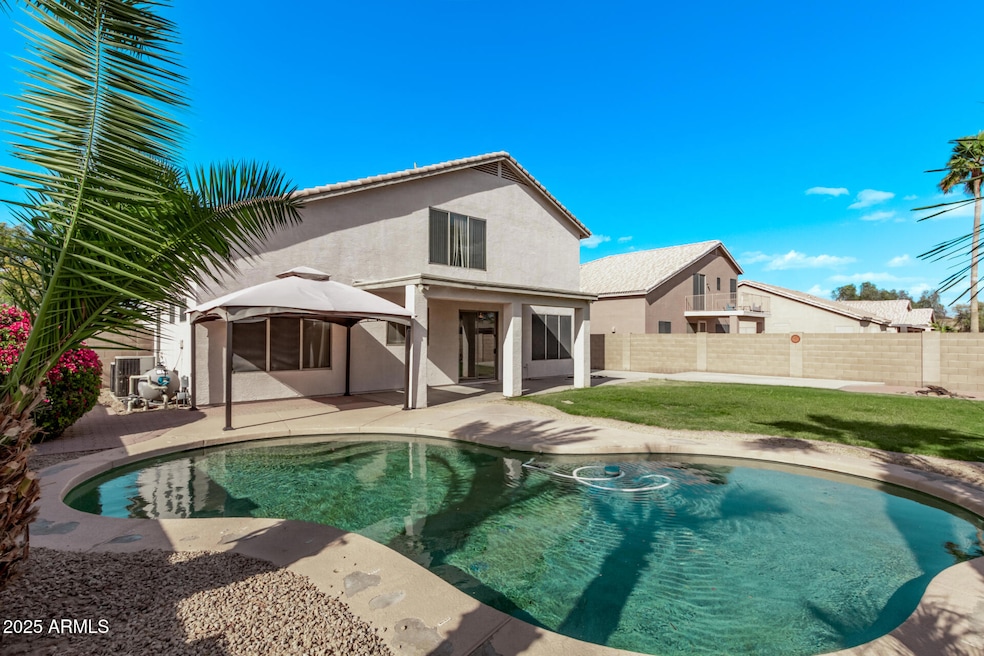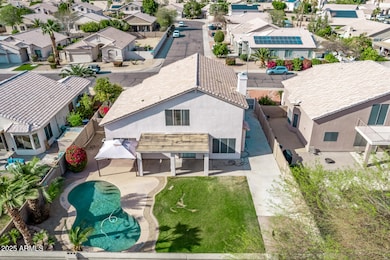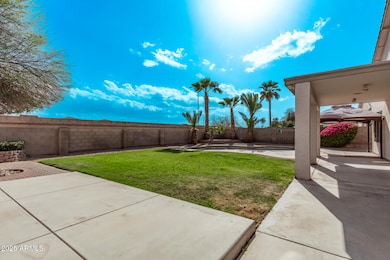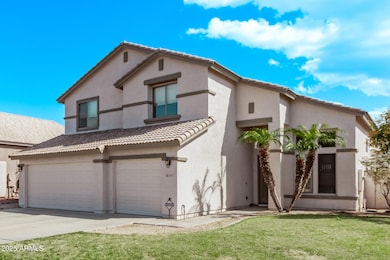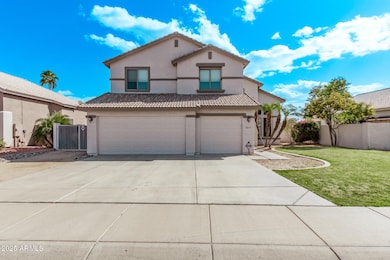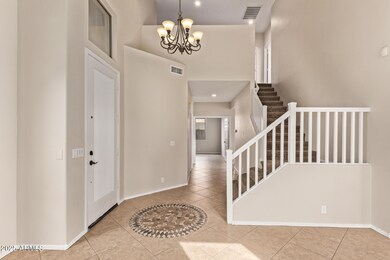
11317 W Cottonwood Ln Avondale, AZ 85392
Garden Lakes NeighborhoodEstimated payment $3,273/month
Highlights
- Popular Property
- RV Gated
- Contemporary Architecture
- Private Pool
- Mountain View
- Vaulted Ceiling
About This Home
Searching for your dream home? Look no further! This stunning 5-bed, 3-bath home offers incredible curb appeal, a spacious front yard with natural turf, a 3-car garage, and an RV gate. Inside, enjoy a formal dining and living area with soaring ceilings, tile floors, and a warm color palette. The large family room, complete with a cozy fireplace, is perfect for chilly AZ evenings. The chef-inspired kitchen features wood cabinetry, granite tile counters, a pantry, stainless steel appliances, and a prep island. Upstairs, unwind in the cozy loft. The primary suite includes a walk-in closet and ensuite with dual sinks. Outside, entertain in style with a sparkling pool and firepit area. This one won't last! Also including an expansive backyard w/a covered patio, paver seating area, and a sparkling blue pool, this home is a dream come true! Act now before it's gone!
Open House Schedule
-
Sunday, April 27, 202511:00 am to 4:00 pm4/27/2025 11:00:00 AM +00:004/27/2025 4:00:00 PM +00:00Add to Calendar
Home Details
Home Type
- Single Family
Est. Annual Taxes
- $2,880
Year Built
- Built in 1998
Lot Details
- 8,468 Sq Ft Lot
- Block Wall Fence
- Grass Covered Lot
HOA Fees
- $76 Monthly HOA Fees
Parking
- 3 Car Garage
- RV Gated
Home Design
- Contemporary Architecture
- Wood Frame Construction
- Tile Roof
- Stucco
Interior Spaces
- 2,644 Sq Ft Home
- 2-Story Property
- Vaulted Ceiling
- Ceiling Fan
- Double Pane Windows
- Family Room with Fireplace
- Mountain Views
- Washer and Dryer Hookup
Kitchen
- Eat-In Kitchen
- Built-In Microwave
- Kitchen Island
- Granite Countertops
Flooring
- Carpet
- Tile
Bedrooms and Bathrooms
- 5 Bedrooms
- Primary Bathroom is a Full Bathroom
- 3 Bathrooms
- Dual Vanity Sinks in Primary Bathroom
- Bathtub With Separate Shower Stall
Outdoor Features
- Private Pool
- Fire Pit
Location
- Property is near a bus stop
Schools
- Garden Lakes Elementary School
- Westview High School
Utilities
- Cooling Available
- Heating Available
- High Speed Internet
- Cable TV Available
Listing and Financial Details
- Tax Lot 15
- Assessor Parcel Number 102-86-596
Community Details
Overview
- Association fees include ground maintenance
- Ccmc Association, Phone Number (480) 921-7500
- Built by Richmond American Homes
- Garden Lakes Subdivision
- FHA/VA Approved Complex
Recreation
- Community Playground
- Bike Trail
Map
Home Values in the Area
Average Home Value in this Area
Tax History
| Year | Tax Paid | Tax Assessment Tax Assessment Total Assessment is a certain percentage of the fair market value that is determined by local assessors to be the total taxable value of land and additions on the property. | Land | Improvement |
|---|---|---|---|---|
| 2025 | $2,880 | $20,695 | -- | -- |
| 2024 | $2,617 | $19,710 | -- | -- |
| 2023 | $2,617 | $35,310 | $7,060 | $28,250 |
| 2022 | $2,527 | $27,260 | $5,450 | $21,810 |
| 2021 | $2,407 | $26,030 | $5,200 | $20,830 |
| 2020 | $2,893 | $24,780 | $4,950 | $19,830 |
| 2019 | $2,359 | $23,050 | $4,610 | $18,440 |
| 2018 | $2,227 | $21,450 | $4,290 | $17,160 |
| 2017 | $2,049 | $19,670 | $3,930 | $15,740 |
| 2016 | $1,885 | $17,700 | $3,540 | $14,160 |
| 2015 | $1,886 | $17,710 | $3,540 | $14,170 |
Property History
| Date | Event | Price | Change | Sq Ft Price |
|---|---|---|---|---|
| 04/23/2025 04/23/25 | Price Changed | $529,900 | -2.8% | $200 / Sq Ft |
| 04/02/2025 04/02/25 | For Sale | $545,000 | +286.5% | $206 / Sq Ft |
| 03/09/2012 03/09/12 | Sold | $141,000 | 0.0% | $53 / Sq Ft |
| 02/24/2012 02/24/12 | Price Changed | $141,000 | +0.7% | $53 / Sq Ft |
| 12/06/2011 12/06/11 | Price Changed | $140,000 | +41.4% | $53 / Sq Ft |
| 11/30/2011 11/30/11 | For Sale | $99,000 | 0.0% | $37 / Sq Ft |
| 11/30/2011 11/30/11 | Price Changed | $99,000 | 0.0% | $37 / Sq Ft |
| 09/12/2011 09/12/11 | For Sale | $99,000 | -- | $37 / Sq Ft |
Deed History
| Date | Type | Sale Price | Title Company |
|---|---|---|---|
| Interfamily Deed Transfer | -- | None Available | |
| Cash Sale Deed | $141,000 | Clear Title Agency Of Arizon | |
| Warranty Deed | $349,900 | -- | |
| Warranty Deed | $157,160 | Old Republic Title Agency |
Mortgage History
| Date | Status | Loan Amount | Loan Type |
|---|---|---|---|
| Previous Owner | $30,000 | Credit Line Revolving | |
| Previous Owner | $240,000 | New Conventional | |
| Previous Owner | $173,489 | VA |
Similar Homes in the area
Source: Arizona Regional Multiple Listing Service (ARMLS)
MLS Number: 6844718
APN: 102-86-596
- 2810 N 112th Ln
- 11441 W La Reata Ave
- 11163 W Edgemont Ave
- 11233 W Olive Dr
- 3140 N 114th Dr
- 2706 N 115th Dr
- 11548 W Cottonwood Ln
- 3109 N Meadow Dr
- 2946 N 110th Dr
- 2932 N 115th Ln
- 2501 N 114th Ave
- 3121 N Meadow Dr
- 11618 W Olive Dr
- 2409 N 112th Ln
- 3112 N 110th Ave
- 11133 W Laurelwood Ln
- 2625 N 110th Dr
- 10942 W Citrus Grove Way
- 11432 W Ashland Way
- 11537 W Laurelwood Ln
