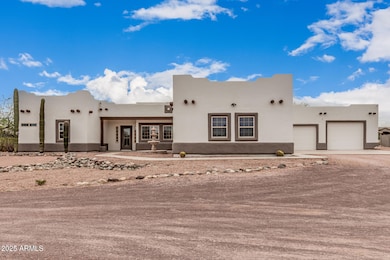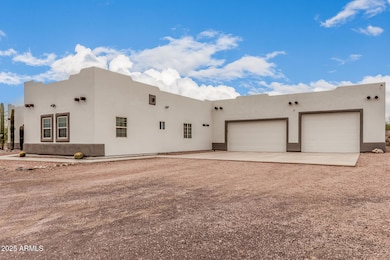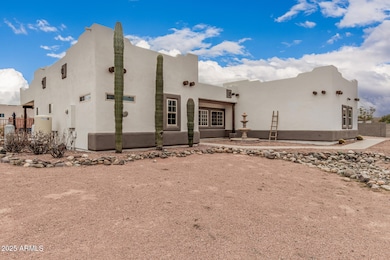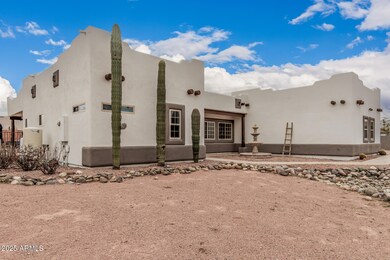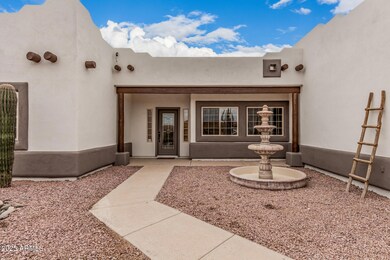
11317 W Remuda Dr Peoria, AZ 85383
Estimated payment $4,939/month
Highlights
- Horses Allowed On Property
- Heated Spa
- Santa Fe Architecture
- Lake Pleasant Elementary School Rated A-
- Family Room with Fireplace
- Granite Countertops
About This Home
This updated 3-bed, 3-bath split floor plan with a versatile den offers the perfect blend of comfort and style. The spacious, open-concept kitchen and family room flow seamlessly to an oversized patio through double sliders, perfect for indoor-outdoor living. Step outside to a sprawling infinity-edge pool, a covered ramada with a built-in fireplace. All set against breathtaking mountain and city light views, with over an acre of land. There's room to stretch out and soak in the beauty of the Arizona landscape. Need space for your toys? The massive 1,600+ sq. ft. ATTACHED garage is a dream come true, offering ample room for vehicles, recreational toys, and extra storage.
Home Details
Home Type
- Single Family
Est. Annual Taxes
- $4,453
Year Built
- Built in 2000
Lot Details
- 1.21 Acre Lot
- Private Streets
- Desert faces the front and back of the property
- Wrought Iron Fence
- Sprinklers on Timer
Parking
- 6 Open Parking Spaces
- 8 Car Garage
- Garage ceiling height seven feet or more
- Tandem Parking
Home Design
- Santa Fe Architecture
- Wood Frame Construction
- Foam Roof
- Stucco
Interior Spaces
- 2,804 Sq Ft Home
- 1-Story Property
- Ceiling height of 9 feet or more
- Ceiling Fan
- Gas Fireplace
- Double Pane Windows
- Low Emissivity Windows
- Vinyl Clad Windows
- Family Room with Fireplace
- 2 Fireplaces
- Washer and Dryer Hookup
Kitchen
- Eat-In Kitchen
- Breakfast Bar
- Built-In Microwave
- Kitchen Island
- Granite Countertops
Flooring
- Carpet
- Tile
Bedrooms and Bathrooms
- 3 Bedrooms
- 3 Bathrooms
- Dual Vanity Sinks in Primary Bathroom
Pool
- Heated Spa
- Private Pool
- Above Ground Spa
- Pool Pump
- Diving Board
Outdoor Features
- Outdoor Fireplace
- Fire Pit
Schools
- Zuni Hills Elementary School
- Sunrise Mountain High School
Utilities
- Cooling Available
- Zoned Heating
- Shared Well
- Septic Tank
Additional Features
- No Interior Steps
- Horses Allowed On Property
Community Details
- No Home Owners Association
- Association fees include no fees
- Built by Custom
Listing and Financial Details
- Tax Lot G
- Assessor Parcel Number 201-21-022-G
Map
Home Values in the Area
Average Home Value in this Area
Tax History
| Year | Tax Paid | Tax Assessment Tax Assessment Total Assessment is a certain percentage of the fair market value that is determined by local assessors to be the total taxable value of land and additions on the property. | Land | Improvement |
|---|---|---|---|---|
| 2025 | $4,453 | $47,430 | -- | -- |
| 2024 | $4,456 | $45,171 | -- | -- |
| 2023 | $4,456 | $62,450 | $12,490 | $49,960 |
| 2022 | $4,267 | $49,430 | $9,880 | $39,550 |
| 2021 | $4,420 | $46,730 | $9,340 | $37,390 |
| 2020 | $4,422 | $44,010 | $8,800 | $35,210 |
| 2019 | $4,260 | $40,220 | $8,040 | $32,180 |
| 2018 | $4,107 | $38,410 | $7,680 | $30,730 |
| 2017 | $4,072 | $34,430 | $6,880 | $27,550 |
| 2016 | $3,983 | $31,380 | $6,270 | $25,110 |
| 2015 | $3,740 | $29,660 | $5,930 | $23,730 |
Property History
| Date | Event | Price | Change | Sq Ft Price |
|---|---|---|---|---|
| 03/29/2025 03/29/25 | For Sale | $820,000 | +67.3% | $292 / Sq Ft |
| 07/23/2018 07/23/18 | Sold | $490,000 | -3.9% | $175 / Sq Ft |
| 05/26/2018 05/26/18 | Pending | -- | -- | -- |
| 05/23/2018 05/23/18 | Price Changed | $509,990 | -1.0% | $182 / Sq Ft |
| 05/01/2018 05/01/18 | Price Changed | $514,900 | -0.9% | $184 / Sq Ft |
| 03/05/2018 03/05/18 | Price Changed | $519,500 | -2.0% | $185 / Sq Ft |
| 01/09/2018 01/09/18 | For Sale | $529,900 | 0.0% | $189 / Sq Ft |
| 01/09/2018 01/09/18 | Price Changed | $529,900 | +8.1% | $189 / Sq Ft |
| 12/18/2017 12/18/17 | Off Market | $490,000 | -- | -- |
| 11/01/2017 11/01/17 | For Sale | $549,900 | -- | $196 / Sq Ft |
Deed History
| Date | Type | Sale Price | Title Company |
|---|---|---|---|
| Interfamily Deed Transfer | -- | Empire West Title Agency Llc | |
| Warranty Deed | $490,000 | Empire West Title Agency Llc | |
| Interfamily Deed Transfer | -- | Grand Canyon Title Agency | |
| Interfamily Deed Transfer | -- | Grand Canyon Title Agency In | |
| Interfamily Deed Transfer | -- | -- | |
| Interfamily Deed Transfer | -- | Security Title Agency | |
| Interfamily Deed Transfer | -- | -- | |
| Warranty Deed | $217,000 | Security Title Agency | |
| Interfamily Deed Transfer | -- | Security Title Agency | |
| Cash Sale Deed | $35,000 | First American Title | |
| Interfamily Deed Transfer | -- | First American Title |
Mortgage History
| Date | Status | Loan Amount | Loan Type |
|---|---|---|---|
| Open | $80,000 | New Conventional | |
| Open | $392,000 | New Conventional | |
| Previous Owner | $102,600 | New Conventional | |
| Previous Owner | $317,400 | Stand Alone Refi Refinance Of Original Loan | |
| Previous Owner | $384,908 | Stand Alone Refi Refinance Of Original Loan | |
| Previous Owner | $31,193 | Credit Line Revolving | |
| Previous Owner | $128,950 | No Value Available |
Similar Homes in Peoria, AZ
Source: Arizona Regional Multiple Listing Service (ARMLS)
MLS Number: 6843194
APN: 201-21-022G
- 26113 N 113th Ave
- 11918 W Yearling Ct
- 25862 N 108th Ave
- 10825 W El Cortez Place
- 10789 W Yearling Rd
- 10840 W Saddlehorn Rd
- 10792 W Whitehorn Way
- 10808 W Cottontail Ln
- 10835 W Saddlehorn Rd
- 10822 W Saddlehorn Rd
- 12038 W Briles Rd
- 10834 W Swayback Pass
- 10813 W Saddlehorn Rd
- 10809 W Saddlehorn Rd
- 10819 W Bronco Trail
- 10841 W Nosean Rd
- 10789 W Saddlehorn Rd
- 10817 W Swayback Pass
- 10816 W Nosean Rd
- 26380 N 107th Ln

