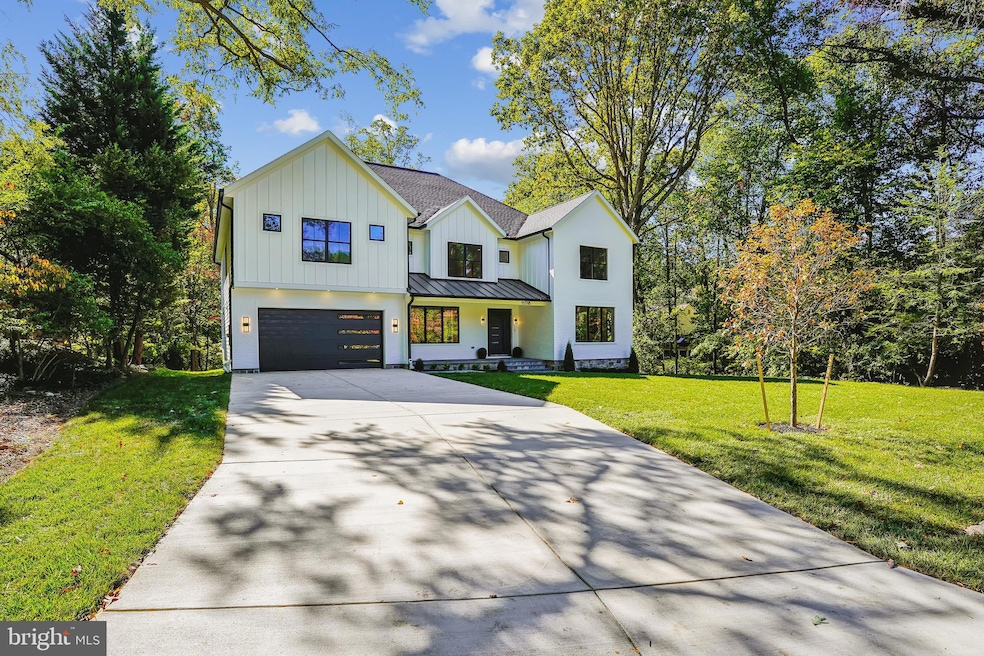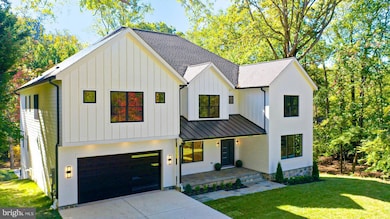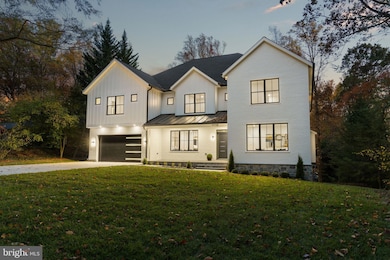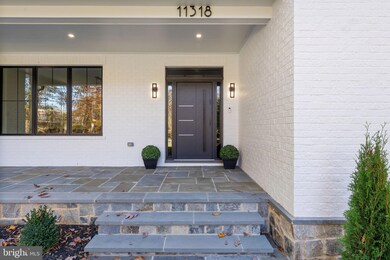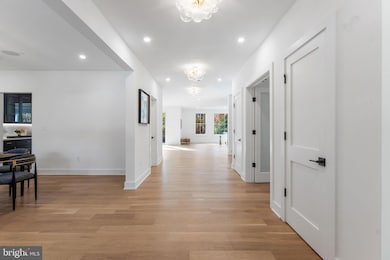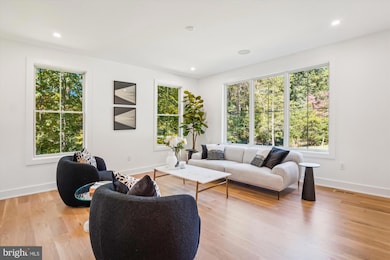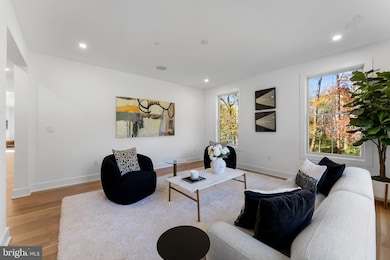
11318 Cushman Rd Rockville, MD 20852
Estimated payment $18,678/month
Highlights
- New Construction
- Eat-In Gourmet Kitchen
- Transitional Architecture
- Luxmanor Elementary School Rated A
- 0.7 Acre Lot
- Backs to Trees or Woods
About This Home
Discover the epitome of luxury living in this magnificent new construction perfectly designed for modern family life. This stunning custom residence features 6 spacious bedrooms, 6 full bathrooms plus 2 half baths, offering ample space for family and guests. The large living and dining areas are perfect for entertaining, while the study offers a quiet retreat for work or relaxation. The kitchen is equipped with state of the art appliances, a wine cellar/fridge, custom cabinets, two islands, creating a perfect space to gather while cooking. All bathrooms feature custom tile work and high-end fixtures. The finished basement, complete with a wet bar, bedroom, and 1 bathrooms sophisticated wine cellar, adds an extra touch of elegance. Enjoy outdoor living at its best with a private lot that includes an outdoor grill and fire pit, ideal for gatherings under the stars. Located just minutes away from the vibrant shops and restaurants at Cabin John Shopping Center and Pike and Rose, this home offers an unparalleled lifestyle of comfort and convenience. Don't miss your chance to make it yours!
Open House Schedule
-
Sunday, April 27, 20251:00 to 3:00 pm4/27/2025 1:00:00 PM +00:004/27/2025 3:00:00 PM +00:00Add to Calendar
Home Details
Home Type
- Single Family
Est. Annual Taxes
- $6,589
Year Built
- Built in 2024 | New Construction
Lot Details
- 0.7 Acre Lot
- Extensive Hardscape
- Backs to Trees or Woods
- Property is in excellent condition
- Property is zoned R200
Parking
- 2 Car Attached Garage
- 4 Driveway Spaces
- Front Facing Garage
Home Design
- Transitional Architecture
- Brick Exterior Construction
- Slab Foundation
- Architectural Shingle Roof
- Stone Siding
- Masonry
Interior Spaces
- Property has 3 Levels
- Built-In Features
- Bar
- 2 Fireplaces
- Laundry on upper level
- Attic
Kitchen
- Eat-In Gourmet Kitchen
- Breakfast Area or Nook
- Butlers Pantry
- Kitchen Island
- Wine Rack
Flooring
- Wood
- Ceramic Tile
Bedrooms and Bathrooms
- Walk-In Closet
- Walk-in Shower
Finished Basement
- Heated Basement
- Connecting Stairway
- Rear Basement Entry
Home Security
- Window Bars
- Fire Sprinkler System
Accessible Home Design
- Garage doors are at least 85 inches wide
Outdoor Features
- Patio
- Outdoor Grill
- Rain Gutters
- Porch
Utilities
- 90% Forced Air Zoned Heating and Cooling System
- Natural Gas Water Heater
Community Details
- No Home Owners Association
- Tilden Woods Subdivision
Listing and Financial Details
- Tax Lot 12
- Assessor Parcel Number 160400110303
Map
Home Values in the Area
Average Home Value in this Area
Tax History
| Year | Tax Paid | Tax Assessment Tax Assessment Total Assessment is a certain percentage of the fair market value that is determined by local assessors to be the total taxable value of land and additions on the property. | Land | Improvement |
|---|---|---|---|---|
| 2024 | $6,589 | $503,500 | $503,500 | $0 |
| 2023 | $9,267 | $757,200 | $0 | $0 |
| 2022 | $8,662 | $737,300 | $0 | $0 |
| 2021 | $8,384 | $717,400 | $479,400 | $238,000 |
| 2020 | $8,354 | $716,733 | $0 | $0 |
| 2019 | $8,322 | $716,067 | $0 | $0 |
| 2018 | $8,315 | $715,400 | $479,400 | $236,000 |
| 2017 | $8,371 | $704,300 | $0 | $0 |
| 2016 | -- | $693,200 | $0 | $0 |
| 2015 | -- | $682,100 | $0 | $0 |
| 2014 | -- | $671,233 | $0 | $0 |
Property History
| Date | Event | Price | Change | Sq Ft Price |
|---|---|---|---|---|
| 04/23/2025 04/23/25 | Price Changed | $3,248,000 | -4.4% | $369 / Sq Ft |
| 02/17/2025 02/17/25 | Price Changed | $3,399,000 | -2.9% | $386 / Sq Ft |
| 10/22/2024 10/22/24 | Price Changed | $3,499,000 | 0.0% | $398 / Sq Ft |
| 10/22/2024 10/22/24 | For Sale | $3,499,000 | -1.3% | $398 / Sq Ft |
| 10/02/2024 10/02/24 | Off Market | $3,545,000 | -- | -- |
| 09/30/2024 09/30/24 | For Sale | $3,545,000 | +311.0% | $403 / Sq Ft |
| 11/21/2022 11/21/22 | Sold | $862,500 | -9.2% | $344 / Sq Ft |
| 09/20/2022 09/20/22 | Price Changed | $949,900 | -4.9% | $379 / Sq Ft |
| 09/13/2022 09/13/22 | Price Changed | $999,000 | -4.8% | $399 / Sq Ft |
| 08/26/2022 08/26/22 | For Sale | $1,049,000 | 0.0% | $419 / Sq Ft |
| 07/27/2019 07/27/19 | Rented | $3,300 | -5.7% | -- |
| 07/18/2019 07/18/19 | For Rent | $3,500 | +7.7% | -- |
| 02/17/2019 02/17/19 | Rented | $3,250 | 0.0% | -- |
| 02/15/2019 02/15/19 | Under Contract | -- | -- | -- |
| 02/09/2019 02/09/19 | For Rent | $3,250 | 0.0% | -- |
| 01/14/2017 01/14/17 | Rented | $3,250 | 0.0% | -- |
| 01/14/2017 01/14/17 | Under Contract | -- | -- | -- |
| 12/30/2016 12/30/16 | For Rent | $3,250 | 0.0% | -- |
| 04/12/2014 04/12/14 | Rented | $3,250 | 0.0% | -- |
| 04/12/2014 04/12/14 | Under Contract | -- | -- | -- |
| 04/05/2014 04/05/14 | For Rent | $3,250 | 0.0% | -- |
| 03/18/2014 03/18/14 | Sold | $761,500 | +1.5% | $523 / Sq Ft |
| 02/19/2014 02/19/14 | Pending | -- | -- | -- |
| 02/12/2014 02/12/14 | For Sale | $750,000 | -- | $515 / Sq Ft |
Deed History
| Date | Type | Sale Price | Title Company |
|---|---|---|---|
| Deed | $862,500 | Fidelity National Title | |
| Interfamily Deed Transfer | -- | None Available | |
| Deed | $761,500 | First American Title Ins Co |
Mortgage History
| Date | Status | Loan Amount | Loan Type |
|---|---|---|---|
| Previous Owner | $1,746,875 | New Conventional | |
| Previous Owner | $300,000 | Credit Line Revolving |
Similar Homes in Rockville, MD
Source: Bright MLS
MLS Number: MDMC2142684
APN: 04-00110303
- 6606 Struttmann Ln
- 6704 Arroyo Ct
- 6509 Tilden Ln
- 11101 Ralston Rd
- 6317 Tilden Ln
- 11216 Stephalee Ln
- 11624 Danville Dr
- 11632 Danville Dr
- 11564 W Hill Dr
- 11604 W Hill Dr
- 11005 Earlsgate Ln
- 6107 Neilwood Dr
- 7 Sedgwick Ln
- 6508 Tall Tree Terrace
- 6017 Tilden Ln
- 4 Cedarwood Ct
- 11316 Hounds Way
- 11152 Cedarwood Dr
- 7018 Tilden Ln
- 5917 Tudor Ln
