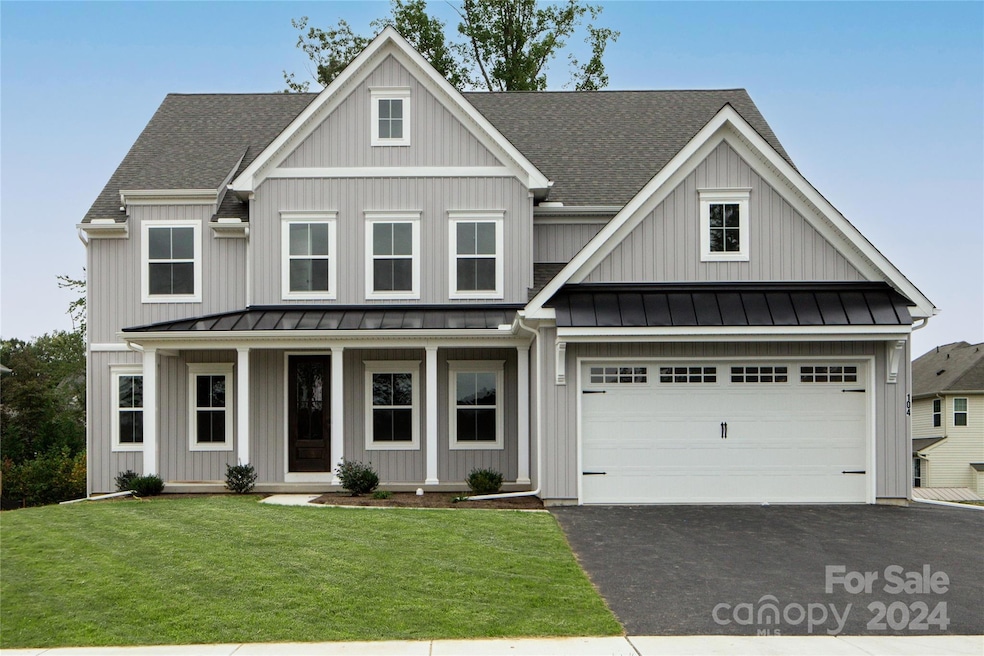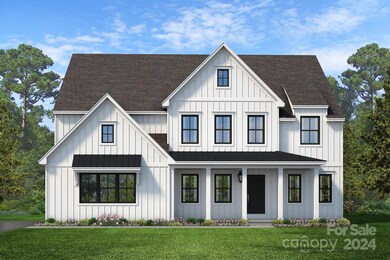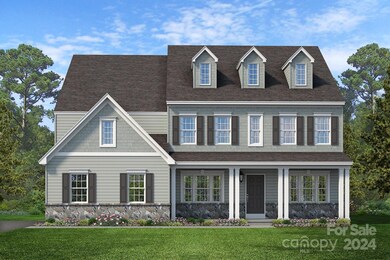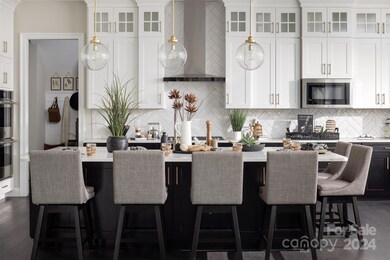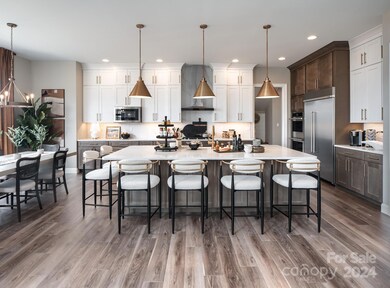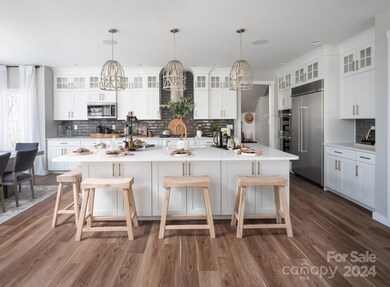
11318 James Coy Rd Unit Devonshire Huntersville, NC 28078
Estimated payment $5,406/month
Highlights
- New Construction
- Engineered Wood Flooring
- Laundry Room
- Davidson Elementary School Rated A-
- 2 Car Attached Garage
- Forced Air Heating and Cooling System
About This Home
Welcome to Mayes Hall, a vibrant community of new construction homes nestled in the charming town of Davidson, North Carolina. With only 7 remaining homesites, now is your chance to become a part of this flourishing neighborhood.
The Devonshire is a 4+ bed, 2.5+ bath home featuring an open floorplan, 2 staircases, and many unique customization options. Inside the Foyer, there is a Living Room to one side and Dining Room to the other. In the main living area, the 2-story Family Room opens to the Kitchen with large eat-in island. Private Study near back stairs can be used as optional 5th bedroom. Upstairs, the spacious Owner's Suite has 2 walk-in closets and a private full bath. Bedroom 2, 3, & 4 share a hallway bath. Laundry Room is conveniently located on the same floor as all bedrooms. Oversized 2-car garage included. The Devonshire can be customized to include up to 7 Bedrooms and 8.5 Bathrooms.
Additional listings: 4152950, 4049050
Listing Agent
BSI Builder Services Brokerage Email: kgamerdinger@keystonecustomhome.com License #535787
Home Details
Home Type
- Single Family
Est. Annual Taxes
- $1,036
Year Built
- Built in 2025 | New Construction
Lot Details
- Property is zoned R100
HOA Fees
- $125 Monthly HOA Fees
Parking
- 2 Car Attached Garage
- Driveway
Home Design
- Permanent Foundation
- Composition Roof
Interior Spaces
- 2-Story Property
- Engineered Wood Flooring
- Laundry Room
Kitchen
- Electric Range
- Range Hood
- Dishwasher
Bedrooms and Bathrooms
- 4 Bedrooms
Unfinished Basement
- Walk-Out Basement
- Interior and Exterior Basement Entry
Schools
- Davidson K-8 Elementary And Middle School
- William Amos Hough High School
Utilities
- Forced Air Heating and Cooling System
- Heating System Uses Natural Gas
Community Details
- Kuester Management Group Association, Phone Number (803) 619-1566
- Built by Keystone Custom Homes
- Mayes Hall Subdivision, Devonshire Floorplan
Listing and Financial Details
- Assessor Parcel Number 00716452
Map
Home Values in the Area
Average Home Value in this Area
Tax History
| Year | Tax Paid | Tax Assessment Tax Assessment Total Assessment is a certain percentage of the fair market value that is determined by local assessors to be the total taxable value of land and additions on the property. | Land | Improvement |
|---|---|---|---|---|
| 2023 | $1,036 | $180,000 | $180,000 | $0 |
| 2022 | $1,036 | $110,000 | $110,000 | $0 |
Property History
| Date | Event | Price | Change | Sq Ft Price |
|---|---|---|---|---|
| 04/15/2025 04/15/25 | Price Changed | $930,740 | +0.1% | $232 / Sq Ft |
| 04/01/2025 04/01/25 | Price Changed | $930,240 | +0.1% | $232 / Sq Ft |
| 03/24/2025 03/24/25 | Price Changed | $929,740 | +0.1% | $232 / Sq Ft |
| 03/10/2025 03/10/25 | Price Changed | $929,241 | -0.7% | $231 / Sq Ft |
| 02/03/2025 02/03/25 | Price Changed | $936,151 | +0.1% | $233 / Sq Ft |
| 01/23/2025 01/23/25 | Price Changed | $935,651 | +0.1% | $233 / Sq Ft |
| 01/10/2025 01/10/25 | Price Changed | $935,151 | +900.0% | $233 / Sq Ft |
| 01/10/2025 01/10/25 | Price Changed | $93,515 | -88.4% | $23 / Sq Ft |
| 01/02/2025 01/02/25 | Price Changed | $805,472 | +0.1% | $201 / Sq Ft |
| 12/24/2024 12/24/24 | Price Changed | $804,972 | +0.1% | $200 / Sq Ft |
| 12/03/2024 12/03/24 | Price Changed | $804,472 | +0.1% | $200 / Sq Ft |
| 11/08/2024 11/08/24 | Price Changed | $803,473 | +0.2% | $200 / Sq Ft |
| 09/23/2024 09/23/24 | Price Changed | $801,975 | +0.1% | $200 / Sq Ft |
| 09/10/2024 09/10/24 | Price Changed | $801,475 | +0.3% | $200 / Sq Ft |
| 09/05/2024 09/05/24 | Price Changed | $798,975 | +0.1% | $199 / Sq Ft |
| 08/28/2024 08/28/24 | Price Changed | $798,476 | +0.3% | $199 / Sq Ft |
| 08/19/2024 08/19/24 | Price Changed | $795,976 | +0.1% | $198 / Sq Ft |
| 08/03/2024 08/03/24 | Price Changed | $795,477 | -4.0% | $198 / Sq Ft |
| 07/15/2024 07/15/24 | Price Changed | $828,977 | +0.1% | $206 / Sq Ft |
| 07/03/2024 07/03/24 | Price Changed | $828,477 | +0.1% | $206 / Sq Ft |
| 06/03/2024 06/03/24 | Price Changed | $827,478 | +0.1% | $206 / Sq Ft |
| 05/06/2024 05/06/24 | Price Changed | $826,479 | +0.1% | $206 / Sq Ft |
| 04/19/2024 04/19/24 | Price Changed | $825,979 | +0.1% | $206 / Sq Ft |
| 03/18/2024 03/18/24 | Price Changed | $824,980 | +0.1% | $205 / Sq Ft |
| 03/01/2024 03/01/24 | Price Changed | $824,481 | +0.1% | $205 / Sq Ft |
| 02/15/2024 02/15/24 | Price Changed | $823,981 | +0.1% | $205 / Sq Ft |
| 01/29/2024 01/29/24 | Price Changed | $823,231 | 0.0% | $205 / Sq Ft |
| 01/29/2024 01/29/24 | For Sale | $823,231 | -29.5% | $205 / Sq Ft |
| 09/07/2023 09/07/23 | Price Changed | $1,167,711 | +40.5% | $291 / Sq Ft |
| 08/10/2023 08/10/23 | Pending | -- | -- | -- |
| 08/10/2023 08/10/23 | For Sale | $830,909 | -- | $207 / Sq Ft |
Similar Homes in Huntersville, NC
Source: Canopy MLS (Canopy Realtor® Association)
MLS Number: 4059022
APN: 007-164-24
- 11330 James Coy Rd Unit Covington
- 11327 James Coy Rd
- 15909 Heath Aster Way
- 12202 Anne Blount Alley
- 18637 Davidson Concord Rd
- 12821 Mayes Rd
- 12817 Mayes Rd
- 12813 Mayes Rd
- 13251 Sam Furr Rd
- 13527 Davidson Place Dr
- 19031 Brandon James Dr
- 19006 Brandon James Dr
- 13705 Glennmayes Dr
- 12912 Bailey Rd
- 14007 Cameryn Elise Dr
- 14015 Cameryn Elise Dr
- Lot 12 Mayes Meadow Dr Unit Magnolia
- Lot 13 Mayes Meadow Dr Unit Nottingham
- Lot 9 Mayes Meadow Dr
- Lot 14 Mayes Meadow Dr
