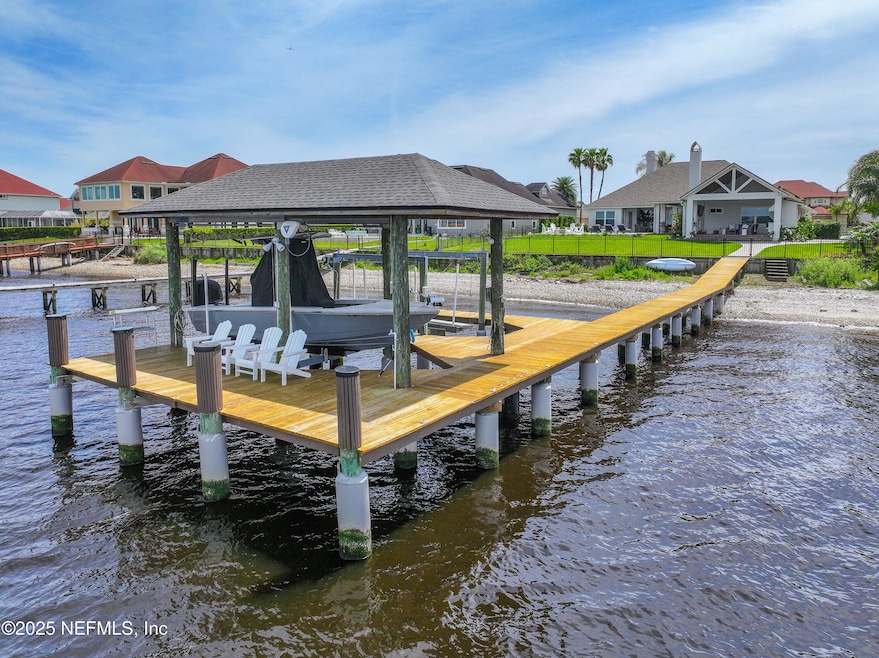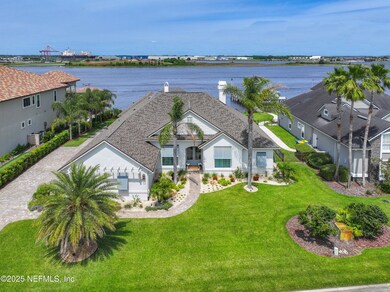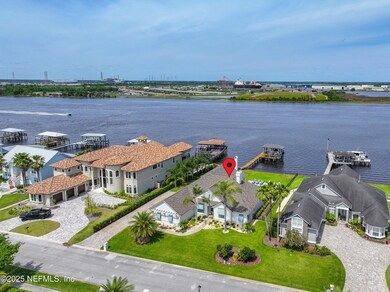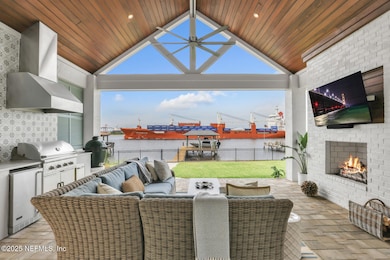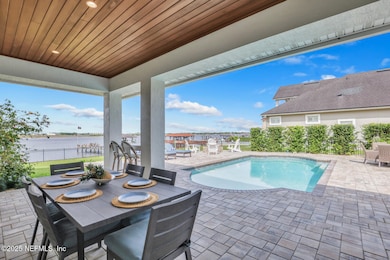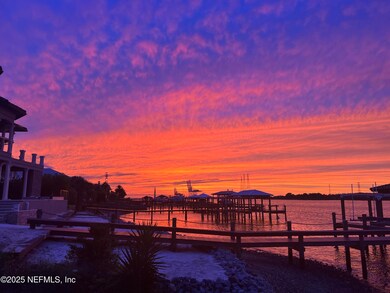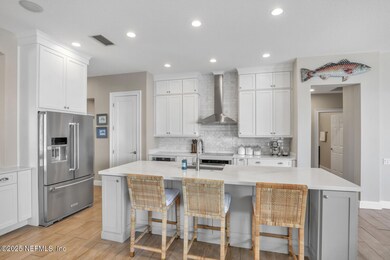
11319 Kingsley Manor Way Jacksonville, FL 32225
Gilmore-Beacon Hills NeighborhoodEstimated payment $11,685/month
Highlights
- Docks
- Boat Lift
- Gated Community
- Home fronts navigable water
- Boat Slip
- River View
About This Home
Custom Arthur Rutenberg pool home located directly on the St. Johns River! This is a boaters' dream home with panoramic St. Johns River views with an exceptional outdoor living area and a dock with 2 boat lifts (10k lbs. & 5k lbs.)! Come relax or entertain in the backyard oasis after an enjoyable day of boating on the river! You can sit and watch in amazement as the huge ships go by. Sunrises & sunsets that make for a memorable & ideal prime piece of waterfront. Tastefully remodeled interior and exterior with a traditional split floor plan, which shows like a model. Roof installed in 2024 & all of the heavy lifting has already been accomplished for you! Small enclave, riverfront community with electronic gate & no CDD fees. About a 5-minute drive to Publix Grocery & shopping centers. Only about 20 minutes to the Beach, St Johns Town Center or Downtown Jacksonville. Not located in zone that requires flood insurance. Must be pre-approved for showings.
Home Details
Home Type
- Single Family
Est. Annual Taxes
- $12,057
Year Built
- Built in 2006
Lot Details
- 0.49 Acre Lot
- Home fronts navigable water
- River Front
- Property fronts a private road
- South Facing Home
- Back Yard Fenced
- Front and Back Yard Sprinklers
HOA Fees
- $75 Monthly HOA Fees
Parking
- 3 Car Attached Garage
- Garage Door Opener
Home Design
- Traditional Architecture
- Shingle Roof
- Stucco
Interior Spaces
- 3,180 Sq Ft Home
- 1-Story Property
- Open Floorplan
- Built-In Features
- Ceiling Fan
- 2 Fireplaces
- Wood Burning Fireplace
- Gas Fireplace
- Entrance Foyer
- River Views
Kitchen
- Eat-In Kitchen
- Electric Oven
- Electric Cooktop
- Microwave
- Dishwasher
- Wine Cooler
- Kitchen Island
- Disposal
Flooring
- Carpet
- Tile
Bedrooms and Bathrooms
- 4 Bedrooms
- Split Bedroom Floorplan
- Dual Closets
- Walk-In Closet
- 3 Full Bathrooms
- Bathtub With Separate Shower Stall
Laundry
- Laundry in unit
- Dryer
- Front Loading Washer
- Sink Near Laundry
Home Security
- Security System Owned
- Security Gate
- High Impact Windows
Outdoor Features
- No Fixed Bridges
- Boat Lift
- Boat Slip
- Docks
- Patio
- Outdoor Kitchen
- Fire Pit
- Rear Porch
Schools
- Merrill Road Elementary School
- Landmark Middle School
- Sandalwood High School
Utilities
- Central Heating and Cooling System
- Natural Gas Not Available
- Water Softener is Owned
Listing and Financial Details
- Assessor Parcel Number 1606774050
Community Details
Overview
- Reed Island Subdivision
Security
- Gated Community
Map
Home Values in the Area
Average Home Value in this Area
Tax History
| Year | Tax Paid | Tax Assessment Tax Assessment Total Assessment is a certain percentage of the fair market value that is determined by local assessors to be the total taxable value of land and additions on the property. | Land | Improvement |
|---|---|---|---|---|
| 2024 | $12,057 | $703,980 | -- | -- |
| 2023 | $11,750 | $683,476 | $0 | $0 |
| 2022 | $10,801 | $663,569 | $0 | $0 |
| 2021 | $10,328 | $619,589 | $0 | $0 |
| 2020 | $10,294 | $614,056 | $313,664 | $300,392 |
| 2019 | $11,008 | $646,693 | $0 | $0 |
| 2018 | $10,888 | $634,635 | $0 | $0 |
| 2017 | $10,777 | $621,582 | $0 | $0 |
| 2016 | $10,738 | $608,798 | $0 | $0 |
| 2015 | $10,849 | $604,567 | $0 | $0 |
| 2014 | $11,519 | $633,462 | $0 | $0 |
Property History
| Date | Event | Price | Change | Sq Ft Price |
|---|---|---|---|---|
| 02/21/2025 02/21/25 | Pending | -- | -- | -- |
| 02/11/2025 02/11/25 | Price Changed | $1,900,000 | -1.0% | $597 / Sq Ft |
| 01/28/2025 01/28/25 | For Sale | $1,920,000 | +156.0% | $604 / Sq Ft |
| 12/17/2023 12/17/23 | Off Market | $750,000 | -- | -- |
| 08/04/2014 08/04/14 | Sold | $750,000 | -15.7% | $233 / Sq Ft |
| 06/03/2014 06/03/14 | Pending | -- | -- | -- |
| 04/19/2013 04/19/13 | For Sale | $890,000 | -- | $277 / Sq Ft |
Deed History
| Date | Type | Sale Price | Title Company |
|---|---|---|---|
| Warranty Deed | $750,000 | None Available | |
| Warranty Deed | $477,500 | Southern Title |
Mortgage History
| Date | Status | Loan Amount | Loan Type |
|---|---|---|---|
| Open | $425,000 | New Conventional | |
| Closed | $400,000 | New Conventional | |
| Closed | $417,000 | New Conventional | |
| Closed | $183,000 | Future Advance Clause Open End Mortgage | |
| Previous Owner | $71,800 | Credit Line Revolving | |
| Previous Owner | $429,750 | Purchase Money Mortgage |
Similar Homes in Jacksonville, FL
Source: realMLS (Northeast Florida Multiple Listing Service)
MLS Number: 2067122
APN: 160677-4050
- 11309 Reed Island Dr
- 11381 Kingsley Manor Way
- 4870 Ashley Manor Way W Unit 4
- 11537 Kelvyn Grove Place
- 4468 Harbour Ct N
- 4311 Harbour Island Dr
- 4609 Hartman Rd
- 11504 Woodsong Loop S
- 4944 Mariners Point Dr
- 11452 Starboard Dr
- 11347 Portside Dr
- 4355 Fulton Rd
- 11543 Starboard Dr
- 4151 Leeward Point
- 4106 Leeward Point
- 11416 River Knoll Dr
- 4503 Morris Rd
- 6656 Ramoth Dr
- 4344 Springmoor Dr W
- 4308 Springmoor Dr W
