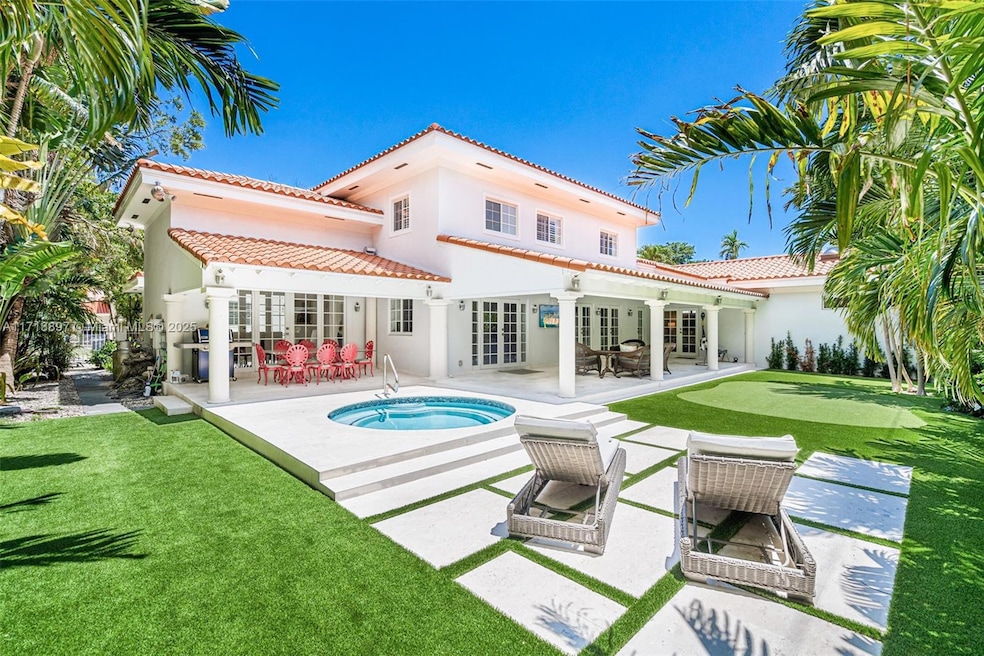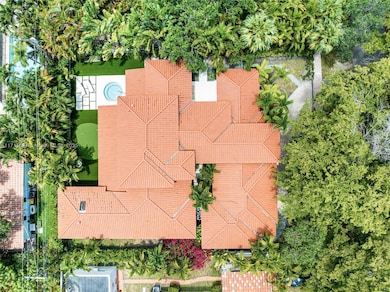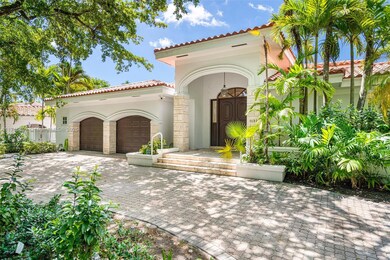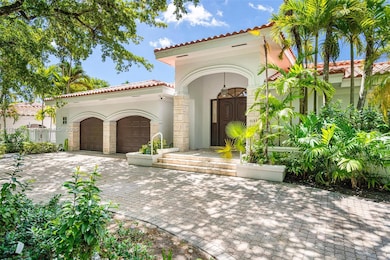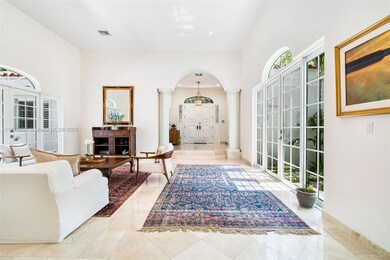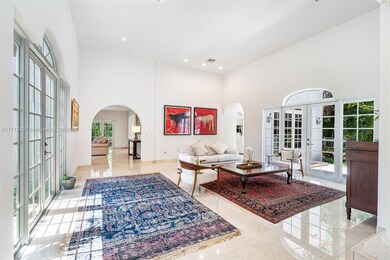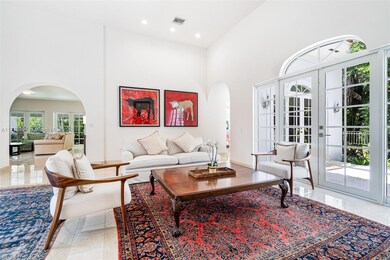
1132 Asturia Ave Coral Gables, FL 33134
Coral Gables Section NeighborhoodEstimated payment $32,899/month
Highlights
- In Ground Pool
- Two Primary Bathrooms
- Vaulted Ceiling
- Coral Gables Preparatory Academy Rated A-
- Maid or Guest Quarters
- Roman Tub
About This Home
On upscale Asturia Avenue just one block south of the Granada Golf Course and the Coral Gables Country Club is this tastefully updated home with a graceful flow & sensible design. Dramatic volume ceilings and glowing natural light billow through french doors and guide you through an open grand living room, formal dining, inviting kitchen w/ dual ovens, oversized wine fridge, & ample eat-in island space. This floor plan highlights a generous primary bedroom on the 1st floor plus an additional junior primary upstairs. The lushly landscaped backyard has been thoughtfully purposed with a putting green, splash pool, abundant space for dining, entertaining, and relaxing in the fresh air. Complete impact glass, service quarters w/ private entrance, & plenty of storage, this home is a dream!
Home Details
Home Type
- Single Family
Est. Annual Taxes
- $60,872
Year Built
- Built in 1990
Lot Details
- 0.29 Acre Lot
- North Facing Home
- Fenced
- Property is zoned 0100
Parking
- 2 Car Attached Garage
- Automatic Garage Door Opener
- Circular Driveway
- Paver Block
- Open Parking
Home Design
- Barrel Roof Shape
Interior Spaces
- 4,712 Sq Ft Home
- 2-Story Property
- Vaulted Ceiling
- Entrance Foyer
- Family Room
- Formal Dining Room
- Storage Room
- Garden Views
- Clear Impact Glass
Kitchen
- Breakfast Area or Nook
- Built-In Oven
- Electric Range
- Ice Maker
- Dishwasher
- Disposal
Flooring
- Wood
- Marble
Bedrooms and Bathrooms
- 5 Bedrooms
- Primary Bedroom on Main
- Primary Bedroom Upstairs
- Walk-In Closet
- Two Primary Bathrooms
- Maid or Guest Quarters
- 7 Full Bathrooms
- Bidet
- Dual Sinks
- Roman Tub
- Separate Shower in Primary Bathroom
Laundry
- Laundry in Utility Room
- Dryer
- Washer
Outdoor Features
- In Ground Pool
- Patio
- Exterior Lighting
Schools
- Coral Gables Elementary School
- Ponce De Leon Middle School
- Coral Gables High School
Utilities
- Central Heating and Cooling System
- Electric Water Heater
Community Details
- No Home Owners Association
- Coral Gables Sec C Subdivision
Listing and Financial Details
- Assessor Parcel Number 03-41-07-014-1190
Map
Home Values in the Area
Average Home Value in this Area
Tax History
| Year | Tax Paid | Tax Assessment Tax Assessment Total Assessment is a certain percentage of the fair market value that is determined by local assessors to be the total taxable value of land and additions on the property. | Land | Improvement |
|---|---|---|---|---|
| 2024 | $56,659 | $3,400,094 | -- | -- |
| 2023 | $56,659 | $3,090,995 | $1,125,000 | $1,965,995 |
| 2022 | $29,401 | $1,506,831 | $0 | $0 |
| 2021 | $25,845 | $1,369,847 | $662,500 | $707,347 |
| 2020 | $17,133 | $944,935 | $0 | $0 |
| 2019 | $16,775 | $923,691 | $0 | $0 |
| 2018 | $16,061 | $906,469 | $0 | $0 |
| 2017 | $15,923 | $887,825 | $0 | $0 |
| 2016 | $15,902 | $869,565 | $0 | $0 |
| 2015 | $16,091 | $863,521 | $0 | $0 |
| 2014 | $16,308 | $856,668 | $0 | $0 |
Property History
| Date | Event | Price | Change | Sq Ft Price |
|---|---|---|---|---|
| 04/07/2025 04/07/25 | Pending | -- | -- | -- |
| 01/27/2025 01/27/25 | For Sale | $4,995,000 | 0.0% | $1,060 / Sq Ft |
| 01/21/2025 01/21/25 | Off Market | $4,995,000 | -- | -- |
| 09/02/2022 09/02/22 | Sold | $3,700,000 | -7.5% | $785 / Sq Ft |
| 07/25/2022 07/25/22 | For Sale | $3,999,990 | 0.0% | $849 / Sq Ft |
| 07/10/2022 07/10/22 | Pending | -- | -- | -- |
| 06/03/2022 06/03/22 | Price Changed | $3,999,990 | -10.9% | $849 / Sq Ft |
| 05/02/2022 05/02/22 | Price Changed | $4,488,000 | 0.0% | $952 / Sq Ft |
| 05/02/2022 05/02/22 | For Sale | $4,488,000 | +21.3% | $952 / Sq Ft |
| 04/28/2022 04/28/22 | Off Market | $3,700,000 | -- | -- |
| 03/21/2022 03/21/22 | For Sale | $4,500,000 | -- | $955 / Sq Ft |
Deed History
| Date | Type | Sale Price | Title Company |
|---|---|---|---|
| Warranty Deed | $3,700,000 | -- | |
| Interfamily Deed Transfer | -- | None Available | |
| Interfamily Deed Transfer | -- | None Available |
Mortgage History
| Date | Status | Loan Amount | Loan Type |
|---|---|---|---|
| Open | $2,590,000 | New Conventional | |
| Previous Owner | $250,000 | Credit Line Revolving | |
| Previous Owner | $500,000 | New Conventional |
Similar Homes in the area
Source: MIAMI REALTORS® MLS
MLS Number: A11713897
APN: 03-4107-014-1190
- 1109 Asturia Ave
- 1222 Coral Way
- 1006 S Greenway Dr
- 1225 N Greenway Dr
- 1254 Andalusia Ave
- 1109 Almeria Ave
- 1107 Alhambra Cir
- 2415 San Domingo St
- 1216 Almeria Ave
- 1037 Sevilla Ave
- 1258 Obispo Ave
- 2700 Granada Blvd
- 1312 Obispo Ave
- 2325 Alhambra Cir
- 2830 De Soto Blvd
- 1900 Pizarro St
- 1624 Granada Blvd
- 2115 Country Club Prado
- 2015 Country Club Prado
- 915 Palermo Ave Unit 7
