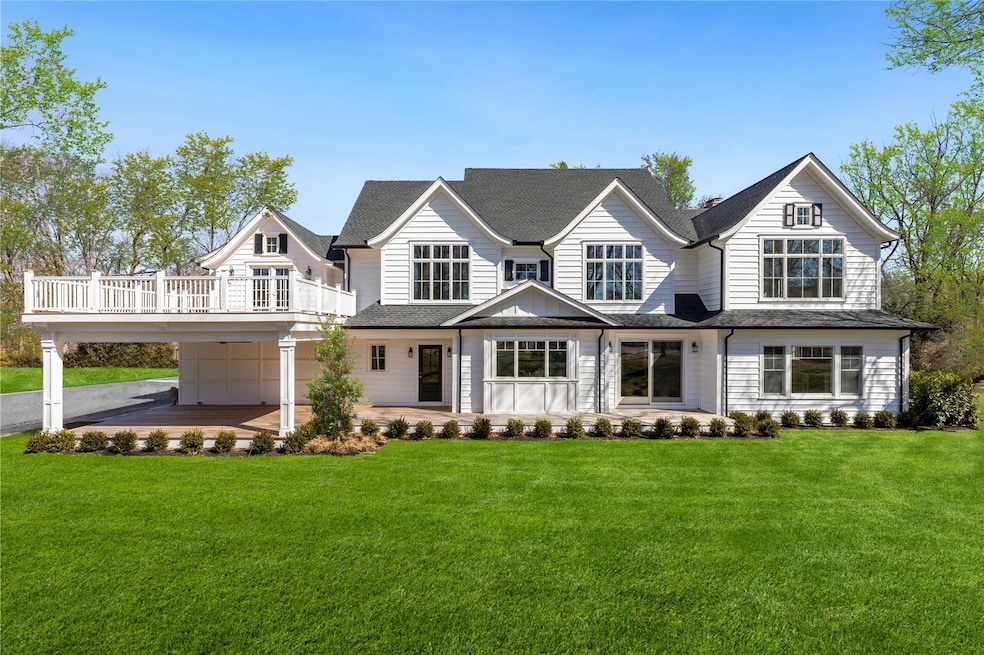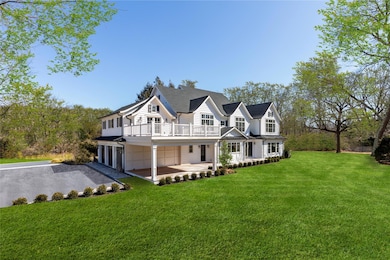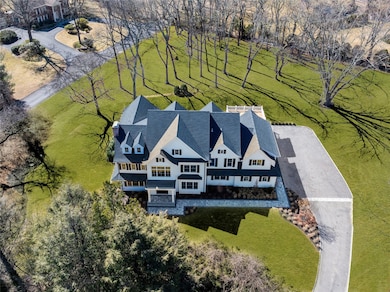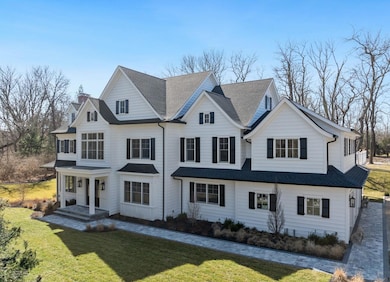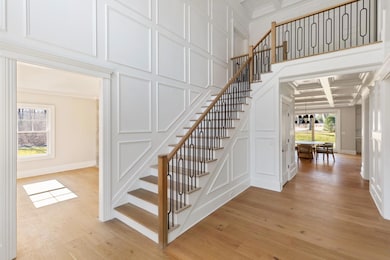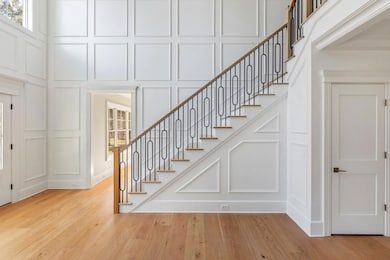
1132 Cedar Swamp Rd Glen Head, NY 11545
Old Brookville NeighborhoodEstimated payment $30,048/month
Highlights
- Eat-In Gourmet Kitchen
- Colonial Architecture
- Radiant Floor
- North Shore Middle School Rated A+
- Deck
- Cathedral Ceiling
About This Home
Welcome to 1132 Cedar Swamp Road, a stunning hilltop colonial masterpiece, newly built in 2024, set on over 2.5 acres in the heart of the prestigious Village of Old Brookville, New York. This 5,800+ square foot designer residence seamlessly blends opulence with comfort, offering 6 luxurious bedrooms and 5.5 exquisitely designed bathrooms.
Inside, the home is a vision of modern yet warm elegance, featuring light hardwood floors, expansive windows, intricate millwork, and an inviting, open-concept floor plan. The grand two-story foyer welcomes you, leading to a refined formal dining room, a spacious living room with a striking stone wood-burning fireplace, and a generously sized great room. Sunlight pours into the adjacent den, while the chef-inspired eat-in kitchen dazzles with its large center island, hidden pantry, built-in coffee station, two-tone cabinetry, and a suite of top-of-the-line Thermador stainless steel appliances. The main level also includes a mudroom with built-in cubbies, a powder room, and a beautifully appointed bedroom with a full en-suite bathroom.
The upstairs primary suite is a true sanctuary, accessed through double doors. It boasts soaring vaulted ceilings, a luxurious walk-in closet, and a spa-inspired en-suite bathroom featuring a spacious glass-enclosed shower and a freestanding soaking tub. The second floor is completed by three additional well-sized bedrooms, two full bathrooms, a convenient laundry room with ample storage, and a versatile bonus space (or 6th bedroom) with French doors leading out to a private second-story terrace, offering sweeping views of the expansive, fenced-in backyard.
Outside, a covered patio with elegant teak decking provides the ideal setting for relaxing or entertaining during the warmer months. Additional features of this exceptional home include radiant heat flooring, a finished basement, a long private driveway, and a three-car attached garage. Zoned within the highly regarded North Shore Central School District.
Listing Agent
Daniel Gale Sothebys Intl Rlty Brokerage Phone: 516-466-4036 License #10401223998

Co-Listing Agent
Daniel Gale Sothebys Intl Rlty Brokerage Phone: 516-466-4036 License #40FR0973610
Open House Schedule
-
Saturday, April 26, 202512:00 to 2:00 pm4/26/2025 12:00:00 PM +00:004/26/2025 2:00:00 PM +00:00Add to Calendar
Home Details
Home Type
- Single Family
Est. Annual Taxes
- $42,430
Year Built
- Built in 2024
Lot Details
- 2.58 Acre Lot
- Fenced
- Back Yard
Parking
- 3 Car Attached Garage
- Driveway
Home Design
- Colonial Architecture
- Vinyl Siding
Interior Spaces
- 5,858 Sq Ft Home
- Wet Bar
- Built-In Features
- Crown Molding
- Cathedral Ceiling
- 2 Fireplaces
- Entrance Foyer
- Formal Dining Room
- Storage
- Finished Basement
- Basement Fills Entire Space Under The House
Kitchen
- Eat-In Gourmet Kitchen
- Breakfast Bar
- Oven
- Freezer
- Dishwasher
- Kitchen Island
- Marble Countertops
Flooring
- Wood
- Radiant Floor
- Tile
Bedrooms and Bathrooms
- 5 Bedrooms
- Main Floor Bedroom
- En-Suite Primary Bedroom
- Walk-In Closet
- Double Vanity
- Soaking Tub
Laundry
- Laundry Room
- Dryer
- Washer
Outdoor Features
- Deck
- Covered patio or porch
Schools
- Glen Head Elementary School
- North Shore Middle School
- North Shore Senior High School
Utilities
- Central Air
- Heating System Uses Propane
- Cesspool
Listing and Financial Details
- Legal Lot and Block L / 20
- Assessor Parcel Number 2415-20-L-00-0641-0
Map
Home Values in the Area
Average Home Value in this Area
Tax History
| Year | Tax Paid | Tax Assessment Tax Assessment Total Assessment is a certain percentage of the fair market value that is determined by local assessors to be the total taxable value of land and additions on the property. | Land | Improvement |
|---|---|---|---|---|
| 2024 | $2,597 | $1,355 | $833 | $522 |
| 2023 | $22,607 | $1,283 | $788 | $495 |
| 2022 | $22,607 | $1,355 | $833 | $522 |
| 2021 | $29,296 | $1,473 | $905 | $568 |
| 2020 | $9,972 | $2,211 | $1,939 | $272 |
| 2019 | $1,711 | $2,184 | $1,902 | $282 |
| 2018 | $6,604 | $2,226 | $0 | $0 |
| 2017 | $6,147 | $2,226 | $1,939 | $287 |
| 2016 | $7,984 | $2,226 | $1,939 | $287 |
| 2015 | $1,325 | $2,226 | $1,939 | $287 |
| 2014 | $1,325 | $2,226 | $1,939 | $287 |
| 2013 | $1,222 | $2,226 | $1,939 | $287 |
Property History
| Date | Event | Price | Change | Sq Ft Price |
|---|---|---|---|---|
| 04/01/2025 04/01/25 | Price Changed | $4,750,000 | -4.8% | $811 / Sq Ft |
| 03/13/2025 03/13/25 | For Sale | $4,988,000 | +185.0% | $851 / Sq Ft |
| 08/29/2023 08/29/23 | Sold | $1,750,000 | +3.0% | $545 / Sq Ft |
| 07/14/2023 07/14/23 | Pending | -- | -- | -- |
| 07/10/2023 07/10/23 | For Sale | $1,699,000 | -- | $529 / Sq Ft |
Deed History
| Date | Type | Sale Price | Title Company |
|---|---|---|---|
| Bargain Sale Deed | $1,750,000 | First American Title Ins Co | |
| Bargain Sale Deed | $1,750,000 | First American Title Ins Co | |
| Bargain Sale Deed | -- | None Available | |
| Bargain Sale Deed | -- | None Available | |
| Deed | -- | -- | |
| Deed | -- | -- | |
| Interfamily Deed Transfer | -- | -- | |
| Interfamily Deed Transfer | -- | -- |
Mortgage History
| Date | Status | Loan Amount | Loan Type |
|---|---|---|---|
| Open | $850,000 | Unknown | |
| Open | $1,312,500 | New Conventional | |
| Closed | $1,312,500 | New Conventional |
Similar Homes in the area
Source: OneKey® MLS
MLS Number: 835116
APN: 2415-20-L-00-0641-0
- 4 Carlisle Dr
- 0 High Point Lot A Ct Unit KEYL3464991
- 0 Applewood Estate Unit ONE3578383
- 35 Hoaglands Ln
- 168 Hegemans Ln
- 172 Hegemans Ln
- 170 Hegemans Ln
- 21 Overbrook Ln
- 23 Overbrook Ln
- 37 Linden Ln
- 8 Norgate Rd
- 6 Longridge Ln
- 1472 Cedar Swamp Rd
- 77 Linden Ln
- 25 Longridge Ln
- 2340 A Cedar Swamp Rd
- 16 Horse Hill Rd
- 1 Peacock Ln
- 6 Polo Dr
- 5 Peacock Ln
