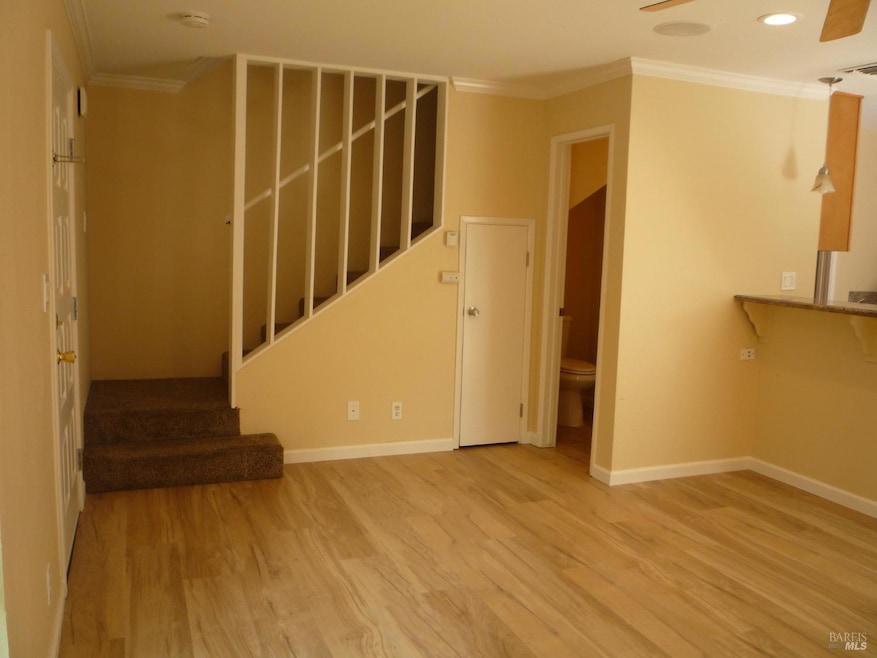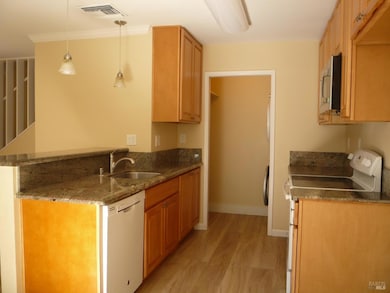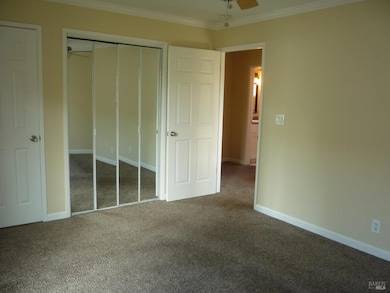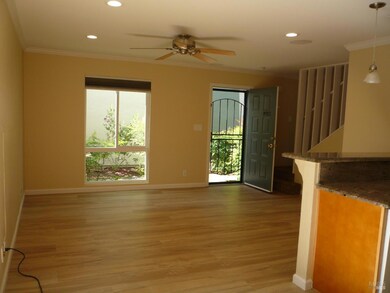
1132 Marina Dr Napa, CA 94559
Riverpark NeighborhoodEstimated payment $3,415/month
Total Views
382
2
Beds
1.5
Baths
943
Sq Ft
$562
Price per Sq Ft
Highlights
- Adjacent to Greenbelt
- End Unit
- Breakfast Area or Nook
- Window or Skylight in Bathroom
- Community Pool
- Enclosed patio or porch
About This Home
Easy living in South Napa. Freshly painted through out. Redone main bath with new tile on floor and shower. New plank flooring in downstairs. Light and bright. Low HOA dues with pool available. Must dee.
Open House Schedule
-
Sunday, April 27, 20251:00 to 3:00 pm4/27/2025 1:00:00 PM +00:004/27/2025 3:00:00 PM +00:00Updated condo close to Napa RiverAdd to Calendar
Property Details
Home Type
- Condominium
Est. Annual Taxes
- $2,543
Year Built
- Built in 1972 | Remodeled
Lot Details
- Adjacent to Greenbelt
- End Unit
- Fenced
- Landscaped
- Garden
HOA Fees
- $250 Monthly HOA Fees
Home Design
- Slab Foundation
- Stucco
Interior Spaces
- 943 Sq Ft Home
- 2-Story Property
- Ceiling Fan
- Combination Dining and Living Room
Kitchen
- Breakfast Area or Nook
- Free-Standing Electric Range
- Microwave
- Plumbed For Ice Maker
- Concrete Kitchen Countertops
Flooring
- Carpet
- Laminate
- Tile
Bedrooms and Bathrooms
- 2 Bedrooms
- Bathroom on Main Level
- Separate Shower
- Low Flow Shower
- Window or Skylight in Bathroom
Laundry
- Laundry in Kitchen
- Stacked Washer and Dryer
Home Security
Parking
- 1 Open Parking Space
- 2 Parking Spaces
- 2 Carport Spaces
- No Garage
- Alley Access
- Assigned Parking
Outdoor Features
- Fence Around Pool
- Enclosed patio or porch
Utilities
- Central Heating
- Heating System Uses Gas
- Heating System Uses Natural Gas
- 220 Volts
- 220 Volts in Kitchen
- High-Efficiency Water Heater
- Gas Water Heater
- Cable TV Available
Listing and Financial Details
- Assessor Parcel Number 043-170-007-000
Community Details
Overview
- Association fees include common areas, insurance, insurance on structure, maintenance exterior, management, pool, road, roof, sewer
- Marina North Association, Phone Number (707) 255-0880
- Greenbelt
Recreation
- Community Pool
- Trails
Security
- Fire and Smoke Detector
Map
Create a Home Valuation Report for This Property
The Home Valuation Report is an in-depth analysis detailing your home's value as well as a comparison with similar homes in the area
Home Values in the Area
Average Home Value in this Area
Tax History
| Year | Tax Paid | Tax Assessment Tax Assessment Total Assessment is a certain percentage of the fair market value that is determined by local assessors to be the total taxable value of land and additions on the property. | Land | Improvement |
|---|---|---|---|---|
| 2023 | $2,543 | $142,024 | $76,041 | $65,983 |
| 2022 | $2,524 | $139,240 | $74,550 | $64,690 |
| 2021 | $2,517 | $136,511 | $73,089 | $63,422 |
| 2020 | $2,523 | $135,112 | $72,340 | $62,772 |
| 2019 | $2,461 | $132,464 | $70,922 | $61,542 |
| 2018 | $2,409 | $129,868 | $69,532 | $60,336 |
| 2017 | $2,341 | $127,322 | $68,169 | $59,153 |
| 2016 | $2,242 | $124,827 | $66,833 | $57,994 |
| 2015 | $2,082 | $122,953 | $65,830 | $57,123 |
| 2014 | $2,046 | $120,546 | $64,541 | $56,005 |
Source: Public Records
Property History
| Date | Event | Price | Change | Sq Ft Price |
|---|---|---|---|---|
| 04/23/2025 04/23/25 | For Sale | $530,000 | -- | $562 / Sq Ft |
Source: Bay Area Real Estate Information Services (BAREIS)
Deed History
| Date | Type | Sale Price | Title Company |
|---|---|---|---|
| Interfamily Deed Transfer | -- | -- | |
| Grant Deed | -- | -- |
Source: Public Records
Similar Homes in Napa, CA
Source: Bay Area Real Estate Information Services (BAREIS)
MLS Number: 325036394
APN: 043-170-007
Nearby Homes
- 1074 Marina Dr
- 944 Marina Dr
- 928 Marina Dr Unit 99
- 25 Peninsula Ct
- 1440 Spruce St
- 90 S Newport Dr
- 2 Peninsula Ct
- 123 S Newport Dr
- 67 S Newport Dr
- 19 S Newport Dr
- 298 S Hartson St
- 211 S Jefferson St
- 2363 Eva St
- 860 Citation Ct
- 845 Citation Ct
- 1595 Cinnamond St
- 348 Minahen St
- 134 S Seymour St
- 1160 Pine St
- 1014 Pine St



