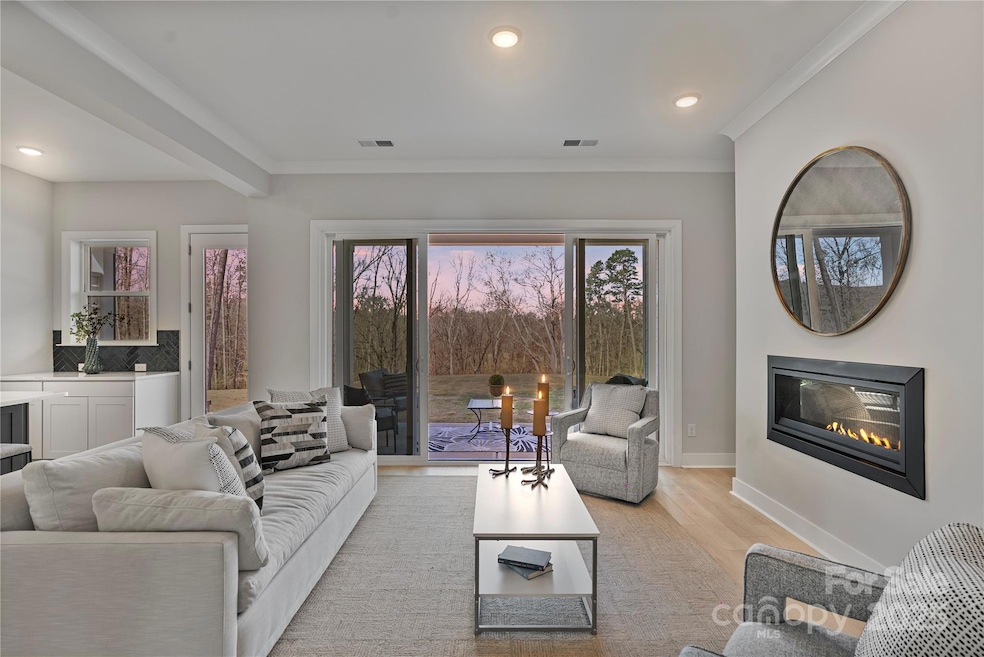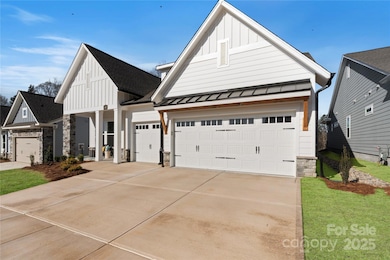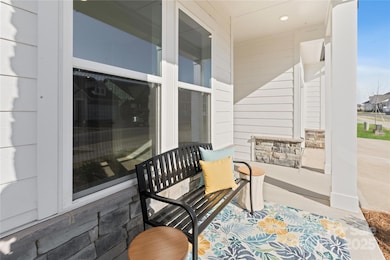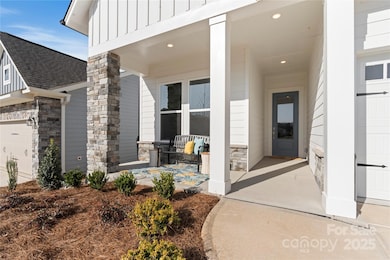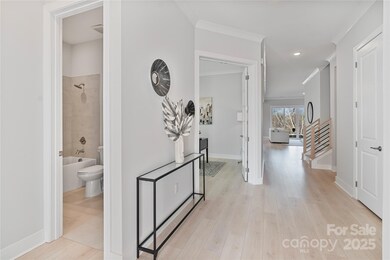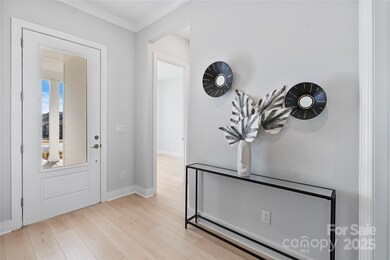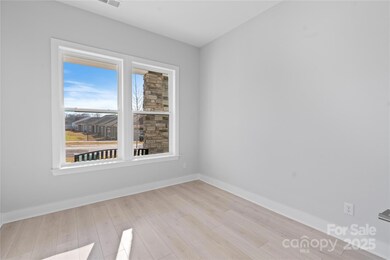
1132 Meander Ln Waxhaw, NC 28173
Estimated payment $6,735/month
Highlights
- New Construction
- Open Floorplan
- Traditional Architecture
- Senior Community
- Clubhouse
- Community Pool
About This Home
Introducing the diamond of Encore at Streamside, the premier 55+ community in Waxhaw. At 1132 Meander, you'll discover exceptional features that set this home apart from the rest of the neighborhood. With a wealth of luxurious upgrades, this residence is impeccable. Imagine unwinding on the back patio, sipping your evening cocktail as you take in the breathtaking sunsets. For those who appreciate automobiles, the three-car garage stands as the last of its kind in the community, while the expansive driveway leads to a sealed garage floor. Step through the front door & embrace a sense of grandeur from the very first moment. The foyer greets you with soaring ceilings and full glass French doors that invite natural light to enhance your elegant home office. The dining room boasts a comprehensive butler's pantry setup, with plumbing for a wet sink. Would you like a detailed features sheet for this remarkable home? There’s so much more to uncover that can’t be captured in just a few words!
Listing Agent
Coldwell Banker Realty Brokerage Email: dee@AtHomeintheCarolinas.com License #264393

Home Details
Home Type
- Single Family
Year Built
- Built in 2025 | New Construction
Parking
- 3 Car Attached Garage
- Front Facing Garage
- Garage Door Opener
Home Design
- Traditional Architecture
- Slab Foundation
Interior Spaces
- 1.5-Story Property
- Open Floorplan
- Window Screens
- Entrance Foyer
- Living Room with Fireplace
- Vinyl Flooring
- Laundry Room
Kitchen
- Gas Cooktop
- Dishwasher
- Kitchen Island
- Disposal
Bedrooms and Bathrooms
- Split Bedroom Floorplan
- Walk-In Closet
Schools
- Kensington Elementary School
- Cuthbertson Middle School
- Cuthbertson High School
Utilities
- Forced Air Heating and Cooling System
- Heating System Uses Natural Gas
- Underground Utilities
- Tankless Water Heater
- Gas Water Heater
- Cable TV Available
Additional Features
- Fresh Air Ventilation System
- Covered patio or porch
- Lot Dimensions are 141x55
Listing and Financial Details
- Assessor Parcel Number 06-135-548
Community Details
Overview
- Senior Community
- Built by David Weekley
- Encore At Streamside Subdivision, Luster Floorplan
- Mandatory Home Owners Association
Amenities
- Clubhouse
Recreation
- Recreation Facilities
- Community Pool
Map
Home Values in the Area
Average Home Value in this Area
Property History
| Date | Event | Price | Change | Sq Ft Price |
|---|---|---|---|---|
| 03/24/2025 03/24/25 | For Sale | $1,025,000 | +7.2% | $331 / Sq Ft |
| 03/14/2025 03/14/25 | Sold | $956,143 | 0.0% | $307 / Sq Ft |
| 07/01/2024 07/01/24 | Pending | -- | -- | -- |
| 07/01/2024 07/01/24 | For Sale | $956,143 | -- | $307 / Sq Ft |
Similar Homes in the area
Source: Canopy MLS (Canopy Realtor® Association)
MLS Number: 4238034
- 1131 Meander Ln
- 1110 Lowland Alley
- 1107 Meander Ln
- 1035 Bourn Ln
- 1031 Bourn Ln
- 1402 Encore Ln
- 1210 Encore Ln
- 1210 Encore Ln
- 1110 Lowland Way
- 1210 Encore Ln
- 1210 Encore Ln
- 1210 Encore Ln
- 1210 Encore Ln
- 1210 Encore Ln
- 1210 Encore Ln
- 1210 Encore Ln
- 1210 Encore Ln
- 1210 Encore Ln
- 1200 Meander Ln
- 1314 Idyllic Ln
