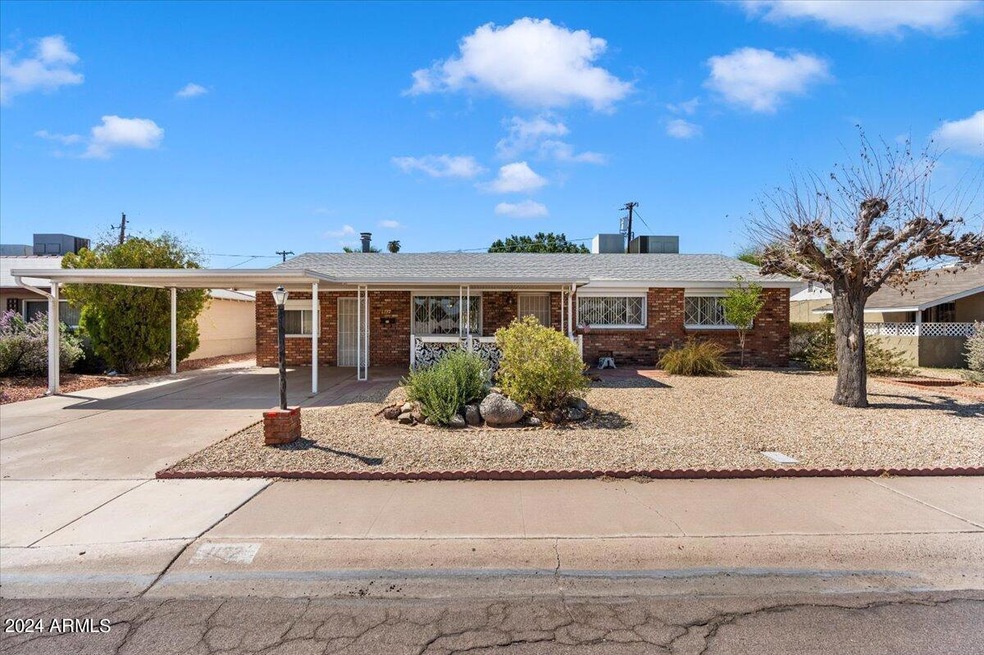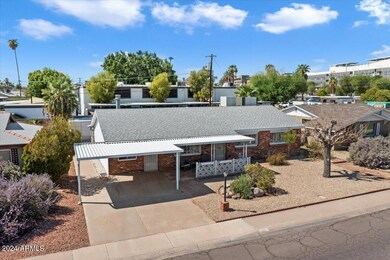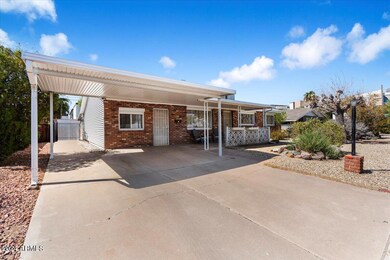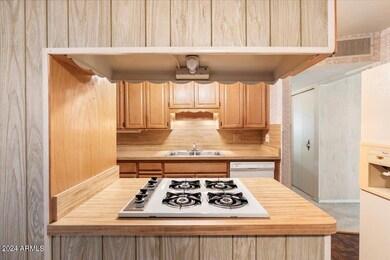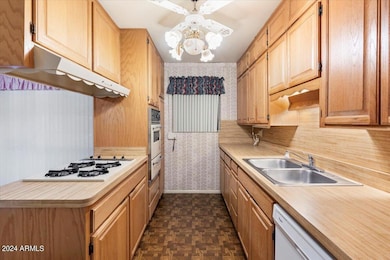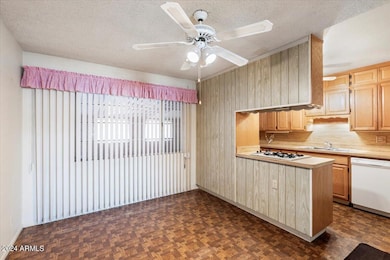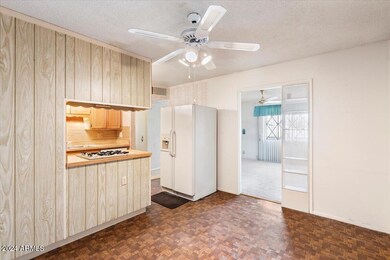
1132 N 74th St Scottsdale, AZ 85257
South Scottsdale Neighborhood
4
Beds
2
Baths
2,184
Sq Ft
6,314
Sq Ft Lot
Highlights
- No HOA
- Hard or Low Nap Flooring
- Carpet
- Covered patio or porch
- Refrigerated and Evaporative Cooling System
- 1-Story Property
About This Home
As of October 2024Discover a perfectly located 4 bedroom 2 bathroom home nestled near Papago Peak. Great for a family seeking a charming oasis to remodel and make their own or an investor looking to expand their portfolio.
Home Details
Home Type
- Single Family
Est. Annual Taxes
- $1,478
Year Built
- Built in 1961
Lot Details
- 6,314 Sq Ft Lot
- Block Wall Fence
- Chain Link Fence
- Front and Back Yard Sprinklers
- Sprinklers on Timer
Parking
- 2 Carport Spaces
Home Design
- Brick Exterior Construction
- Composition Roof
- Block Exterior
- Siding
Interior Spaces
- 2,184 Sq Ft Home
- 1-Story Property
- Free Standing Fireplace
- Family Room with Fireplace
Kitchen
- Gas Cooktop
- Laminate Countertops
Flooring
- Carpet
- Vinyl
Bedrooms and Bathrooms
- 4 Bedrooms
- 2 Bathrooms
Schools
- Yavapai Elementary School
- Tonalea K-8 Middle School
- Coronado High School
Utilities
- Refrigerated and Evaporative Cooling System
- Heating System Uses Natural Gas
Additional Features
- Hard or Low Nap Flooring
- Covered patio or porch
Community Details
- No Home Owners Association
- Association fees include no fees
- New Papago Parkway 9 Subdivision
Listing and Financial Details
- Tax Lot 183
- Assessor Parcel Number 131-38-025
Map
Create a Home Valuation Report for This Property
The Home Valuation Report is an in-depth analysis detailing your home's value as well as a comparison with similar homes in the area
Home Values in the Area
Average Home Value in this Area
Property History
| Date | Event | Price | Change | Sq Ft Price |
|---|---|---|---|---|
| 04/17/2025 04/17/25 | Price Changed | $699,000 | +97662.2% | $320 / Sq Ft |
| 03/29/2025 03/29/25 | For Sale | $715 | -99.8% | $0 / Sq Ft |
| 10/18/2024 10/18/24 | Sold | $428,000 | -14.2% | $196 / Sq Ft |
| 10/12/2024 10/12/24 | Pending | -- | -- | -- |
| 10/01/2024 10/01/24 | For Sale | $499,000 | -- | $228 / Sq Ft |
Source: Arizona Regional Multiple Listing Service (ARMLS)
Tax History
| Year | Tax Paid | Tax Assessment Tax Assessment Total Assessment is a certain percentage of the fair market value that is determined by local assessors to be the total taxable value of land and additions on the property. | Land | Improvement |
|---|---|---|---|---|
| 2025 | $1,510 | $26,034 | -- | -- |
| 2024 | $1,478 | $24,794 | -- | -- |
| 2023 | $1,478 | $42,370 | $8,470 | $33,900 |
| 2022 | $1,404 | $31,360 | $6,270 | $25,090 |
| 2021 | $1,521 | $29,180 | $5,830 | $23,350 |
| 2020 | $1,507 | $28,730 | $5,740 | $22,990 |
| 2019 | $932 | $20,560 | $4,110 | $16,450 |
| 2018 | $910 | $19,260 | $3,850 | $15,410 |
| 2017 | $860 | $17,420 | $3,480 | $13,940 |
| 2016 | $838 | $14,970 | $2,990 | $11,980 |
| 2015 | $810 | $15,980 | $3,190 | $12,790 |
Source: Public Records
Mortgage History
| Date | Status | Loan Amount | Loan Type |
|---|---|---|---|
| Open | $50,000 | New Conventional | |
| Open | $385,200 | New Conventional |
Source: Public Records
Deed History
| Date | Type | Sale Price | Title Company |
|---|---|---|---|
| Warranty Deed | $428,000 | Navi Title Agency |
Source: Public Records
Similar Homes in the area
Source: Arizona Regional Multiple Listing Service (ARMLS)
MLS Number: 6764639
APN: 131-38-025
Nearby Homes
- 7320 E Latham St
- 7234 E Belleview St
- 7232 E Belleview St
- 7525 E Latham St
- 7413 E Roosevelt St Unit 11
- 7513 E Roosevelt St
- 1211 N Miller Rd Unit 224
- 1211 N Miller Rd Unit 213
- 1211 N Miller Rd Unit 129
- 1211 N Miller Rd Unit 216
- 7508 E Beatrice St
- 1217 N Miller Rd Unit 23
- 1217 N Miller Rd Unit 32
- 1217 N Miller Rd Unit 8
- 7228 E Garfield St
- 7507 E Beatrice St
- 1501 N Miller Rd Unit 1003
- 7601 E Roosevelt St Unit 1007
- 7346 E Mckinley St
- 7538 E Garfield St
