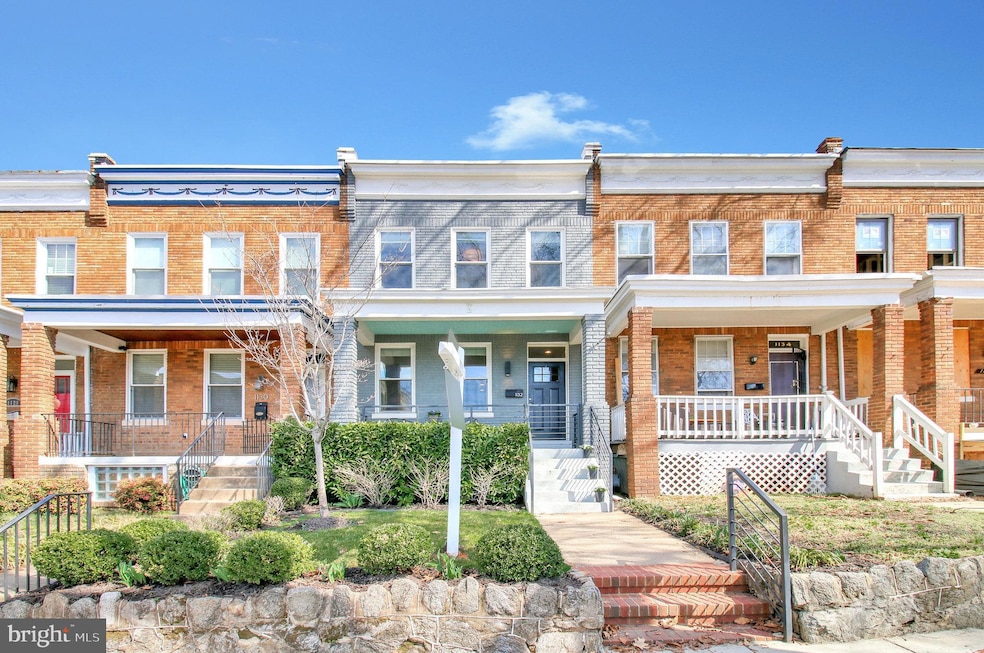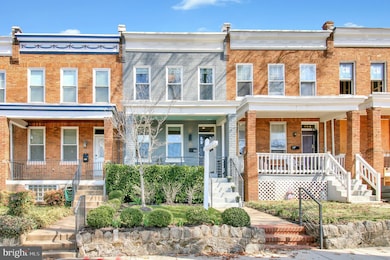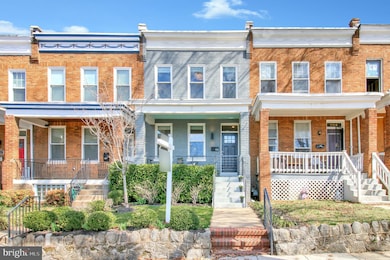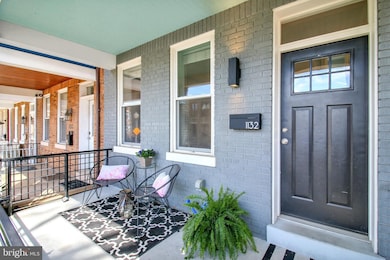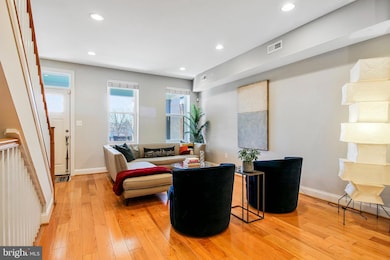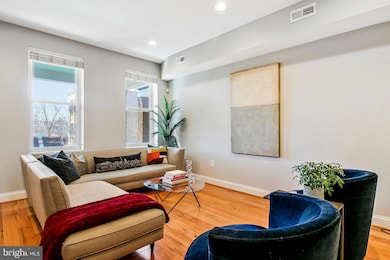
1132 Neal St NE Washington, DC 20002
Trinidad NeighborhoodEstimated payment $5,558/month
Highlights
- Open Floorplan
- Wood Flooring
- No HOA
- Federal Architecture
- Combination Kitchen and Living
- 3-minute walk to Joseph H. Cole Recreation Center
About This Home
**Price Reduced! MOTIVATED SELLERS!!** Come check out this beautiful home and afterwards, have a taco on us from Birra Beat food truck! 12-3pm. Discover this beautifully refinished 3-bedroom, 2 full-bath, and 2 half-bath row home that blends modern convenience with timeless charm. Located just minutes from H Street shopping, Gallaudet University, and only half a block from the new recreation center, this home offers unparalleled access to some of the city's best amenities. Featuring an open floor plan with gleaming hardwood floors, a gourmet kitchen with granite countertops, and all-new plumbing, electrical, and HVAC systems, this home is truly move-in ready. The spacious, sun-filled interior extends to a fully finished basement with a newly tiled floor and a convenient half bath. Upstairs, the primary suite boasts a luxurious en suite bath with dual vanities, complemented by two additional generously sized bedrooms. The beautiful backyard is perfect for summer gatherings, complete with a large fenced-in yard and private parking for two cars. Enjoy easy access to the metro, Whole Foods, Trader Joe’s, and Union Market, making city living both effortless and exciting. Don't miss this incredible opportunity to own a meticulously maintained home in one of DC’s most sought-after neighborhoods!
Townhouse Details
Home Type
- Townhome
Est. Annual Taxes
- $7,087
Year Built
- Built in 1925 | Remodeled in 2014
Lot Details
- 2,577 Sq Ft Lot
- Property is Fully Fenced
- Landscaped
- Sprinkler System
Home Design
- Federal Architecture
- Brick Exterior Construction
- Concrete Perimeter Foundation
Interior Spaces
- Property has 3 Levels
- Open Floorplan
- Built-In Features
- Window Treatments
- Family Room
- Combination Kitchen and Living
- Dining Room
- Wood Flooring
- Home Security System
Kitchen
- Breakfast Area or Nook
- Stove
- Microwave
- Dishwasher
- Upgraded Countertops
- Disposal
Bedrooms and Bathrooms
- 3 Bedrooms
- En-Suite Primary Bedroom
- En-Suite Bathroom
Laundry
- Dryer
- Washer
Finished Basement
- Heated Basement
- Basement Fills Entire Space Under The House
- Connecting Stairway
- Rear Basement Entry
- Basement with some natural light
Parking
- Driveway
- Off-Street Parking
Outdoor Features
- Porch
Utilities
- Forced Air Heating and Cooling System
- Natural Gas Water Heater
Community Details
- No Home Owners Association
- Trinidad Subdivision
Listing and Financial Details
- Tax Lot 58
- Assessor Parcel Number 4064//0058
Map
Home Values in the Area
Average Home Value in this Area
Tax History
| Year | Tax Paid | Tax Assessment Tax Assessment Total Assessment is a certain percentage of the fair market value that is determined by local assessors to be the total taxable value of land and additions on the property. | Land | Improvement |
|---|---|---|---|---|
| 2024 | $7,087 | $920,770 | $481,510 | $439,260 |
| 2023 | $6,953 | $901,970 | $470,950 | $431,020 |
| 2022 | $6,620 | $857,470 | $432,730 | $424,740 |
| 2021 | $6,204 | $806,240 | $417,580 | $388,660 |
| 2020 | $6,018 | $783,660 | $393,510 | $390,150 |
| 2019 | $5,625 | $736,650 | $354,030 | $382,620 |
| 2018 | $5,531 | $650,740 | $0 | $0 |
| 2017 | $5,109 | $601,010 | $0 | $0 |
| 2016 | $4,819 | $566,900 | $0 | $0 |
| 2015 | $4,327 | $509,000 | $0 | $0 |
| 2014 | $3,248 | $382,060 | $0 | $0 |
Property History
| Date | Event | Price | Change | Sq Ft Price |
|---|---|---|---|---|
| 04/17/2025 04/17/25 | Price Changed | $889,995 | -1.1% | $478 / Sq Ft |
| 04/04/2025 04/04/25 | Price Changed | $899,995 | -2.2% | $484 / Sq Ft |
| 03/19/2025 03/19/25 | For Sale | $920,000 | +22.5% | $495 / Sq Ft |
| 05/30/2018 05/30/18 | Sold | $751,000 | +0.1% | $404 / Sq Ft |
| 04/30/2018 04/30/18 | Pending | -- | -- | -- |
| 04/25/2018 04/25/18 | For Sale | $749,900 | +35.9% | $403 / Sq Ft |
| 01/25/2013 01/25/13 | Sold | $552,000 | +0.5% | $451 / Sq Ft |
| 12/21/2012 12/21/12 | Pending | -- | -- | -- |
| 12/15/2012 12/15/12 | For Sale | $549,000 | +208.0% | $449 / Sq Ft |
| 08/29/2012 08/29/12 | Sold | $178,250 | +15.0% | $146 / Sq Ft |
| 05/07/2012 05/07/12 | Pending | -- | -- | -- |
| 05/01/2012 05/01/12 | For Sale | $155,000 | -- | $127 / Sq Ft |
Deed History
| Date | Type | Sale Price | Title Company |
|---|---|---|---|
| Special Warranty Deed | $751,000 | None Available | |
| Interfamily Deed Transfer | -- | None Available | |
| Warranty Deed | $552,000 | -- |
Mortgage History
| Date | Status | Loan Amount | Loan Type |
|---|---|---|---|
| Open | $56,862 | FHA | |
| Open | $691,543 | FHA | |
| Previous Owner | $410,500 | New Conventional | |
| Previous Owner | $414,000 | New Conventional | |
| Previous Owner | $260,000 | FHA |
Similar Homes in Washington, DC
Source: Bright MLS
MLS Number: DCDC2186608
APN: 4064-0058
- 1169 Neal St NE Unit 1
- 1181 Neal St NE
- 1132 Neal St NE
- 1118 Neal St NE Unit 2
- 1118 Neal St NE Unit 1
- 1125 Morse St NE Unit 3
- 1119 Oates St NE
- 1213 W Virginia Ave NE
- 1121 Morse St NE Unit 1
- 1121 Morse St NE Unit 3
- 1121 Morse St NE Unit 2
- 1121 Morse St NE
- 1114 Florida Ave NE
- 1124 Florida Ave NE Unit PH2
- 1124 Florida Ave NE Unit 507
- 1124 Florida Ave NE Unit PH1
- 1124 Florida Ave NE Unit 210
- 1124 Florida Ave NE Unit 104
- 1124 Florida Ave NE Unit 106
- 1209 Oates St NE Unit 2
