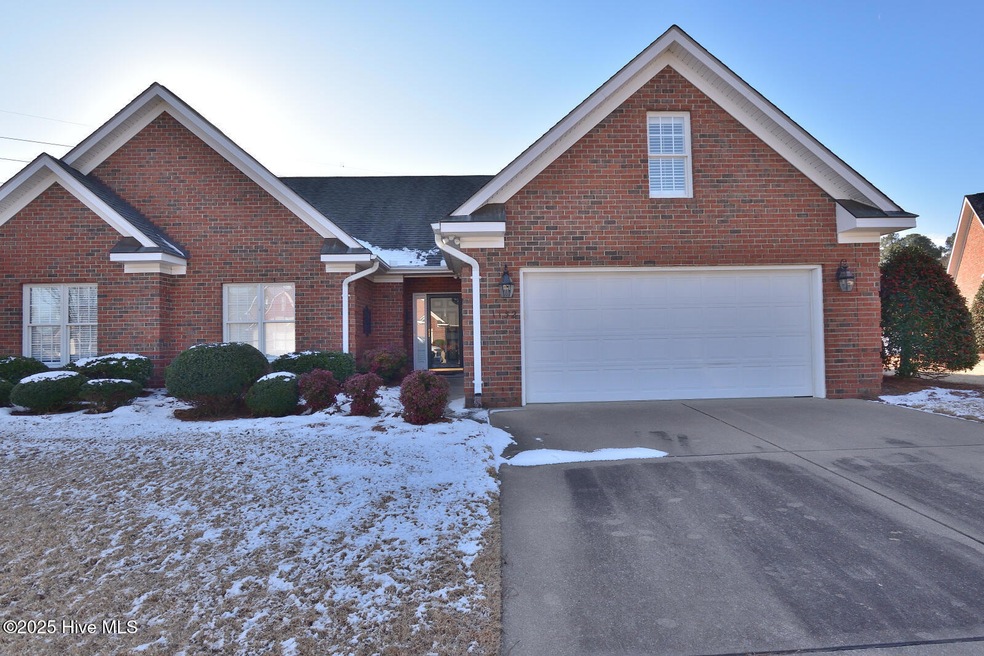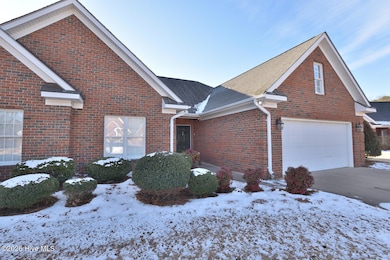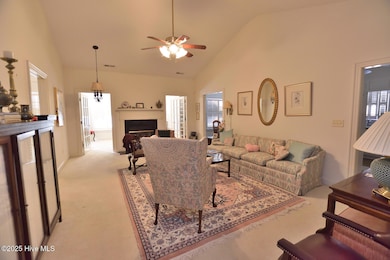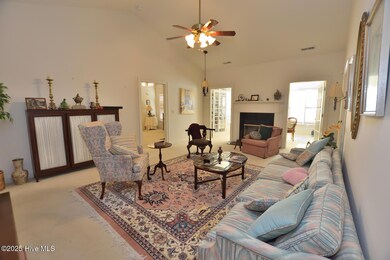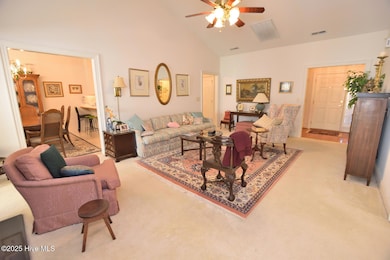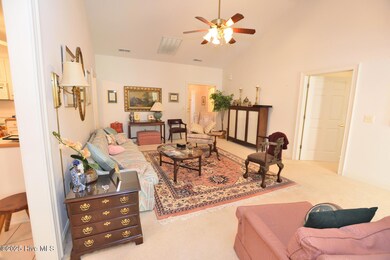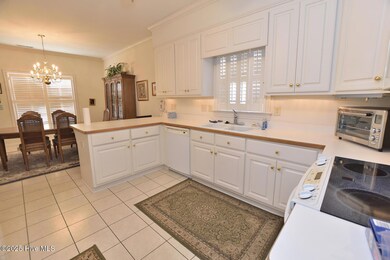
1132 Rosedale Ave Rocky Mount, NC 27804
Highlights
- Main Floor Primary Bedroom
- Walk-In Closet
- Home Security System
- Intercom
- Patio
- Tile Flooring
About This Home
As of March 2025Just what you have been waiting for! 2 bedroom 2 bath townhome in The Townes at Westview Park! This home has a large greatroom with vaulted ceilings, a nice sunroom, eat-in kitchen and a bonus room. All bedrooms and living space is on the first floor, only the bonus room is on second level. This home also features an attached two car garage with cabinet storage, and a nice patio in the back. Don't miss this amazing opportunity, schedule your showing today!
Townhouse Details
Home Type
- Townhome
Est. Annual Taxes
- $1,677
Year Built
- Built in 2003
Lot Details
- 8,607 Sq Ft Lot
- Lot Dimensions are 57x151
HOA Fees
- $150 Monthly HOA Fees
Home Design
- Brick Exterior Construction
- Slab Foundation
- Wood Frame Construction
- Shingle Roof
- Stick Built Home
Interior Spaces
- 1,868 Sq Ft Home
- 2-Story Property
- Ceiling height of 9 feet or more
- Ceiling Fan
- Gas Log Fireplace
Kitchen
- Stove
- Built-In Microwave
- Dishwasher
Flooring
- Carpet
- Tile
Bedrooms and Bathrooms
- 2 Bedrooms
- Primary Bedroom on Main
- Walk-In Closet
- 2 Full Bathrooms
- Walk-in Shower
Laundry
- Laundry in Hall
- Washer and Dryer Hookup
Home Security
- Home Security System
- Intercom
Parking
- 2 Car Attached Garage
- Front Facing Garage
- Driveway
Outdoor Features
- Patio
Schools
- Englewood/Winstead Elementary School
- Edwards Middle School
- Rocky Mount High School
Utilities
- Forced Air Heating and Cooling System
- Heating System Uses Natural Gas
Community Details
- Marion Stoga Association, Phone Number (252) 314-7964
- Townes At Westview Park Subdivision
- Maintained Community
Listing and Financial Details
- Assessor Parcel Number 384015743766
Map
Home Values in the Area
Average Home Value in this Area
Property History
| Date | Event | Price | Change | Sq Ft Price |
|---|---|---|---|---|
| 03/26/2025 03/26/25 | Sold | $248,000 | -4.6% | $133 / Sq Ft |
| 02/10/2025 02/10/25 | Pending | -- | -- | -- |
| 01/24/2025 01/24/25 | For Sale | $259,900 | +89.7% | $139 / Sq Ft |
| 04/14/2014 04/14/14 | Sold | $137,000 | 0.0% | $74 / Sq Ft |
| 03/19/2014 03/19/14 | Pending | -- | -- | -- |
| 08/19/2013 08/19/13 | For Sale | $137,000 | -- | $74 / Sq Ft |
Tax History
| Year | Tax Paid | Tax Assessment Tax Assessment Total Assessment is a certain percentage of the fair market value that is determined by local assessors to be the total taxable value of land and additions on the property. | Land | Improvement |
|---|---|---|---|---|
| 2024 | $1,677 | $131,700 | $20,520 | $111,180 |
| 2023 | $882 | $131,700 | $0 | $0 |
| 2022 | $902 | $131,700 | $20,520 | $111,180 |
| 2021 | $882 | $131,700 | $20,520 | $111,180 |
| 2020 | $882 | $131,700 | $20,520 | $111,180 |
| 2019 | $882 | $131,700 | $20,520 | $111,180 |
| 2018 | $882 | $131,700 | $0 | $0 |
| 2017 | $882 | $131,700 | $0 | $0 |
| 2015 | $1,274 | $190,198 | $0 | $0 |
| 2014 | $1,274 | $190,198 | $0 | $0 |
Mortgage History
| Date | Status | Loan Amount | Loan Type |
|---|---|---|---|
| Previous Owner | $102,000 | New Conventional |
Deed History
| Date | Type | Sale Price | Title Company |
|---|---|---|---|
| Warranty Deed | $248,000 | None Listed On Document | |
| Warranty Deed | $248,000 | None Listed On Document | |
| Warranty Deed | $137,000 | None Available |
Similar Homes in Rocky Mount, NC
Source: Hive MLS
MLS Number: 100485103
APN: 3840-15-74-3766
- 112 Westview Park Dr
- 108 Pinewood Ave
- 222 Briarcliff Rd
- 237 Clifton Rd
- 1522 W Thomas St
- 2816 Pelham Rd
- 328 Clifton Rd
- 2912 Ridgecrest Dr
- 1319 W Thomas St
- 1253 Manor Dr
- 3009 Wellington Dr
- 508 N Harris St
- 2912 Westminster Dr
- 228 Old Colony Way
- 1112 Western Ave
- 100 Province Cir
- 800 Hunter Hill Rd
- 1101 Sunset Ave
- 126 S Harris St
- 104 Province Cir
