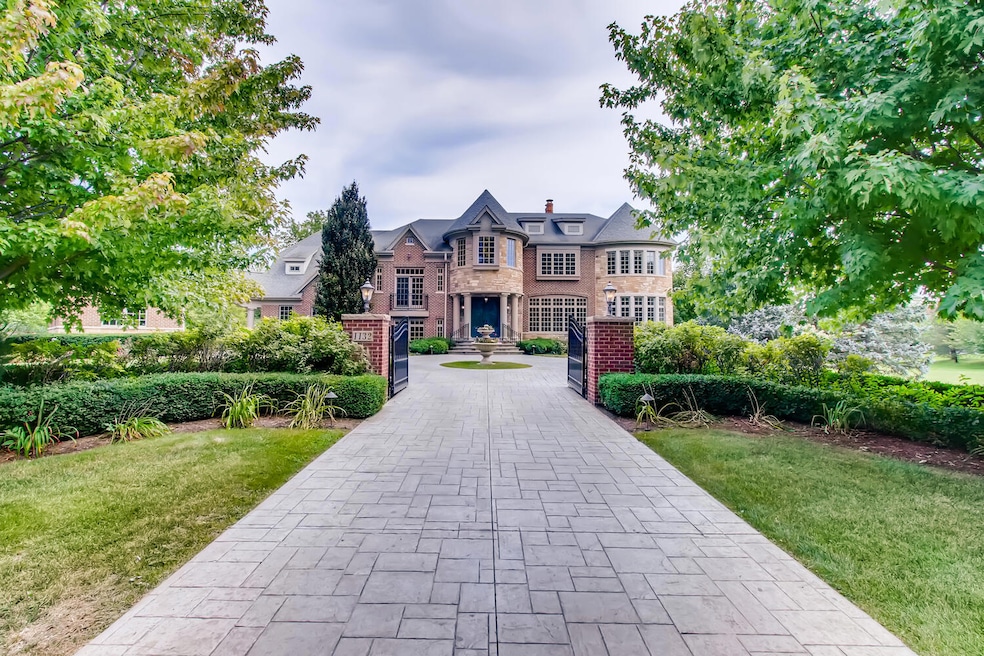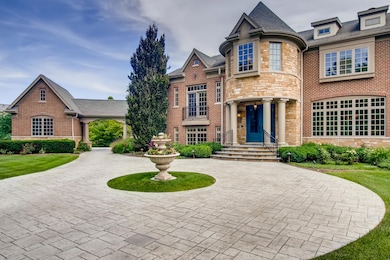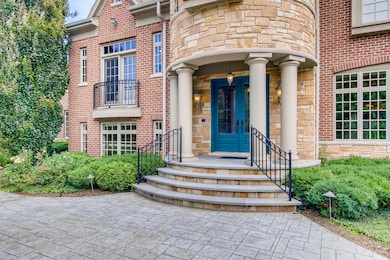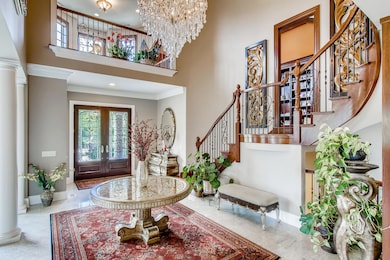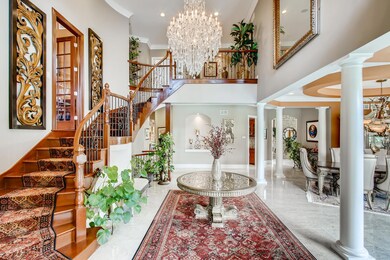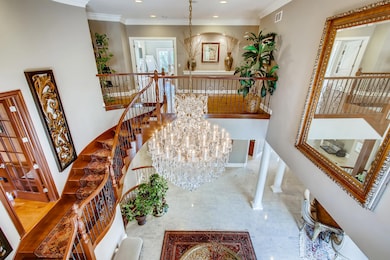
1132 Shamrock Ct Naperville, IL 60540
Seven Bridges NeighborhoodEstimated payment $25,484/month
Highlights
- Tennis Courts
- Home Theater
- Second Garage
- Ranch View Elementary School Rated A+
- In Ground Pool
- Gated Community
About This Home
This state-of-the-art, custom built palatial estate is uniquely & thoughtfully designed to create a magical combination between solitude and family togetherness. With every aspect of convenience considered in its floor plan, the possibilities are endless to accommodate your family's needs. Custom built in 2009 w/more than 10,400 total sq ft of finished living space on more than 2.3 acres of luscious land, including perfectly & professionally landscaped gardens, full sized professional tennis court, soundscaping grotto & exquisite in-ground pool & spa. This home lends itself to entertaining both indoors & outdoors, making your guests feel as though they've escaped to a 5-star resort. Six (6) total bedroom suites, all intentionally placed throughout three levels of living space & 6.2 bathrooms. Upon entering, you're welcomed into a stunning foyer, combined dining / sitting room. The main family room has a dual sided fireplace. A full eat-in kitchen includes: large island, breakfast area, double dishwasher, double oven, 6-burner stove w/electric & gas combo, butler & walk in pantry with a cozy & one of a kind, hearth room. Spend your morning coffees in the comfort of the round, window-filled (four seasons) sunroom. Roughed-in for an elevator, should you choose to install. First & second floor laundry & first floor mudroom. One bedroom, or possible guest suite is located on the mezzanine level, with the library located directly above & includes its own entrance to a quiet reading room, intended for those "on call" to get some much needed sleep. Four bedroom suites all located on the second floor, are bright & sun-filled throughout the day & included large walk in, organized closets. The primary suite has it all, overlooks the rear yard, pool, gardens and tennis court & has a huge split, walk-in closet with extra (hidden) storage, a private gym / at home work station. The basement includes an additional bedroom suite, large recreational room, game room, full gym, family room with a dual sided fireplace, home theater, wine cellar, walk out entrance to the yard/pool/tennis courts & a full bathroom with a steam shower, as well as access directly to the garage. Enjoy your stunning pool all summer, with family and friends. The home also features a 3-car attached garage with heated floors, and 1-car detached garage for collectors or guests. This property is more than a home purchase it's a lifestyle investment intended to share with family, friends & if chosen, the community. NEW 50 year full roof replacement in 2022. New basement carpeting. Brand new pool liner and pool cover.
Home Details
Home Type
- Single Family
Est. Annual Taxes
- $55,110
Year Built
- Built in 2009
Lot Details
- 2.13 Acre Lot
- Cul-De-Sac
- Fenced Yard
- Landscaped Professionally
- Paved or Partially Paved Lot
- Sprinkler System
- Mature Trees
- Garden
Parking
- 4 Car Garage
- Second Garage
- Multiple Garages
- Heated Garage
- Garage Transmitter
- Garage Door Opener
- Parking Included in Price
Home Design
- Traditional Architecture
- Brick Exterior Construction
- Asphalt Roof
- Concrete Perimeter Foundation
Interior Spaces
- 10,400 Sq Ft Home
- 2-Story Property
- Open Floorplan
- Wet Bar
- Central Vacuum
- Built-In Features
- Bookcases
- Bar Fridge
- Ceiling height of 10 feet or more
- Ceiling Fan
- Skylights
- Double Sided Fireplace
- Gas Log Fireplace
- Blinds
- Atrium Doors
- Family Room with Fireplace
- 3 Fireplaces
- Family Room Downstairs
- Sitting Room
- Living Room
- Breakfast Room
- Formal Dining Room
- Home Theater
- Den
- Library
- Recreation Room
- Screened Porch
- Home Gym
Kitchen
- Double Oven
- Gas Oven
- Gas Cooktop
- Range Hood
- Microwave
- High End Refrigerator
- Dishwasher
- Wine Refrigerator
- Stainless Steel Appliances
- Granite Countertops
- Disposal
- Fireplace in Kitchen
Flooring
- Wood
- Partially Carpeted
- Heated Floors
- Marble
- Ceramic Tile
Bedrooms and Bathrooms
- 6 Bedrooms
- 6 Potential Bedrooms
- Main Floor Bedroom
- Fireplace in Primary Bedroom
- Walk-In Closet
- In-Law or Guest Suite
- Bidet
- Dual Sinks
- Whirlpool Bathtub
- Steam Shower
- Separate Shower
Laundry
- Laundry Room
- Laundry in multiple locations
- Dryer
- Washer
- Sink Near Laundry
Finished Basement
- Sump Pump
- Fireplace in Basement
- Finished Basement Bathroom
Home Security
- Home Security System
- Storm Screens
- Carbon Monoxide Detectors
Outdoor Features
- In Ground Pool
- Tennis Courts
- Balcony
- Deck
- Patio
- Exterior Lighting
Schools
- Ranch View Elementary School
- Kennedy Junior High School
- Naperville Central High School
Utilities
- Forced Air Heating and Cooling System
- Heating System Uses Natural Gas
- Lake Michigan Water
- Multiple Water Heaters
- Cable TV Available
Listing and Financial Details
- Homeowner Tax Exemptions
Community Details
Recreation
- Tennis Courts
Security
- Gated Community
Map
Home Values in the Area
Average Home Value in this Area
Tax History
| Year | Tax Paid | Tax Assessment Tax Assessment Total Assessment is a certain percentage of the fair market value that is determined by local assessors to be the total taxable value of land and additions on the property. | Land | Improvement |
|---|---|---|---|---|
| 2023 | $55,110 | $856,120 | $201,390 | $654,730 |
| 2022 | $52,380 | $815,350 | $191,800 | $623,550 |
| 2021 | $50,534 | $784,520 | $184,550 | $599,970 |
| 2020 | $49,488 | $770,420 | $181,230 | $589,190 |
| 2019 | $48,122 | $737,100 | $173,390 | $563,710 |
| 2018 | $48,737 | $746,230 | $182,520 | $563,710 |
| 2017 | $49,499 | $746,210 | $182,510 | $563,700 |
| 2016 | $50,415 | $746,170 | $182,500 | $563,670 |
| 2015 | $53,349 | $746,090 | $182,480 | $563,610 |
| 2014 | $58,009 | $785,350 | $192,080 | $593,270 |
| 2013 | $56,104 | $787,230 | $192,540 | $594,690 |
Property History
| Date | Event | Price | Change | Sq Ft Price |
|---|---|---|---|---|
| 02/19/2025 02/19/25 | For Sale | $3,750,000 | -- | $361 / Sq Ft |
Deed History
| Date | Type | Sale Price | Title Company |
|---|---|---|---|
| Interfamily Deed Transfer | -- | None Available | |
| Warranty Deed | $900,000 | Chicago Title Insurance Comp | |
| Warranty Deed | -- | First American Title |
Mortgage History
| Date | Status | Loan Amount | Loan Type |
|---|---|---|---|
| Open | $885,000 | Adjustable Rate Mortgage/ARM | |
| Open | $1,446,000 | Adjustable Rate Mortgage/ARM | |
| Closed | $1,522,000 | Adjustable Rate Mortgage/ARM | |
| Closed | $1,720,000 | Credit Line Revolving | |
| Closed | $1,715,000 | Construction | |
| Closed | $810,000 | Balloon | |
| Previous Owner | $2,200,000 | Unknown |
Similar Homes in Naperville, IL
Source: Midwest Real Estate Data (MRED)
MLS Number: 12294247
APN: 08-28-200-024
- 8S061 Indiana Ave
- 7S719 Donwood Dr
- 23W731 Hobson Rd
- 1216 Tranquility Ct
- 1208 Hamilton Ln
- 1320 Lazy Hollow Ct
- 24W035 Donwood Dr N
- 1509 Shiva Ln
- 2350 Tanglewood Dr
- 1523 77th St
- 1519 77th St
- 1841 Appaloosa Dr
- 1307 Brittany Ave
- 8S223 Derby Dr
- 2010 Carriage Hill Rd
- 25W710 75th St
- 2977 Valley Forge Rd
- 6479 Bannister Ct
- 4 Helens Way Ct
- 6381 Holly Ct
