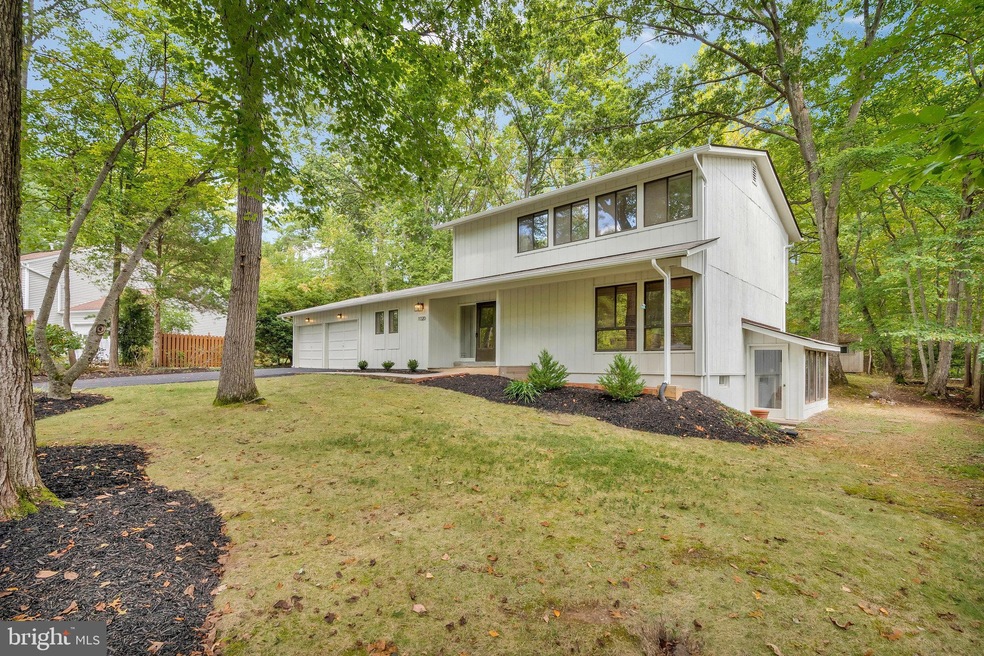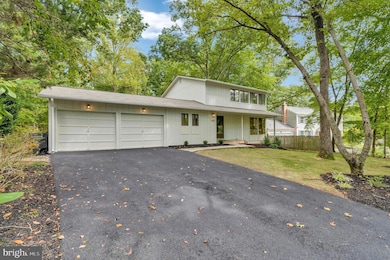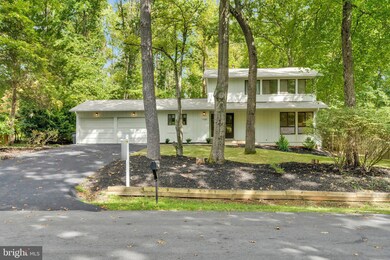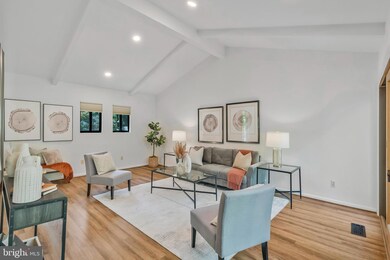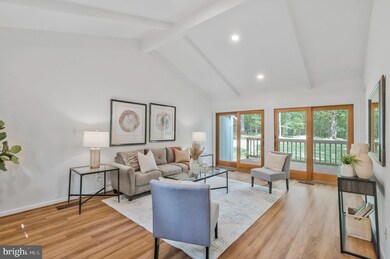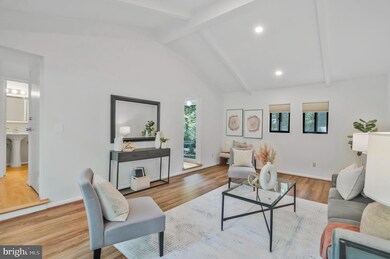
11320 French Horn Ln Reston, VA 20191
Highlights
- Golf Course Community
- View of Trees or Woods
- Lake Privileges
- Sunrise Valley Elementary Rated A
- Open Floorplan
- Deck
About This Home
As of October 2024This Contemporary Three Level Home Features 4 bedrooms, 2.5 baths, and over 2500 sq ft of Living Space. Updates include New Roof, New Gutters, New Driveway, Freshly Painted Exterior, New Basement Carpet, and Polished Maple Hardwoods. The Main Level Floor Plan offers an eat in Kitchen, Dining Room, Living Room, and a Family Room with Vaulted Ceilings that leads out to the Deck. Upstairs you will find 3 Bedrooms, Full Guest Bath, and the Primary Suite offers an attached Bath and walk in Closet. The Lower Level Features a Rec Room, Bedroom, Storage Room, and Laundry Room. Water Heater (2021), Sump Pump (2021), HVAC (2019). This Wonderful Property sits on a Serene .65 of an acre just steps to the Turquoise Trail. Conveniently Located Walking Distance to the Walker Nature Center and Glade Pool. Sunrise Elementary, Hughes Middle, and South Lakes High School Pyramid.
Home Details
Home Type
- Single Family
Est. Annual Taxes
- $8,326
Year Built
- Built in 1971
Lot Details
- 0.65 Acre Lot
- Cul-De-Sac
- No Through Street
- Premium Lot
- Backs to Trees or Woods
- Property is in very good condition
- Property is zoned 370
HOA Fees
- $68 Monthly HOA Fees
Parking
- 2 Car Attached Garage
- 3 Driveway Spaces
- Front Facing Garage
- Garage Door Opener
Property Views
- Woods
- Garden
Home Design
- Contemporary Architecture
- Asphalt Roof
- Wood Siding
Interior Spaces
- Property has 3 Levels
- Open Floorplan
- Vaulted Ceiling
- Recessed Lighting
- Window Treatments
- Entrance Foyer
- Family Room Off Kitchen
- Living Room
- Dining Room
- Recreation Room
- Storage Room
Kitchen
- Breakfast Room
- Eat-In Kitchen
- Gas Oven or Range
- Microwave
- Ice Maker
- Dishwasher
- Upgraded Countertops
- Disposal
Flooring
- Wood
- Carpet
Bedrooms and Bathrooms
- En-Suite Primary Bedroom
- En-Suite Bathroom
Laundry
- Laundry Room
- Laundry on lower level
- Dryer
- Washer
Basement
- Walk-Up Access
- Interior and Exterior Basement Entry
- Natural lighting in basement
Outdoor Features
- Lake Privileges
- Deck
- Porch
Schools
- Sunrise Valley Elementary School
- Hughes Middle School
- South Lakes High School
Utilities
- Forced Air Heating and Cooling System
- Natural Gas Water Heater
Listing and Financial Details
- Tax Lot 24
- Assessor Parcel Number 0264 07010024
Community Details
Overview
- Association fees include management, insurance, pool(s), reserve funds
- Reston Association
- Reston Subdivision, Vail Ry Floorplan
Amenities
- Community Center
- Community Library
Recreation
- Golf Course Community
- Golf Course Membership Available
- Tennis Courts
- Baseball Field
- Soccer Field
- Community Basketball Court
- Community Playground
- Community Indoor Pool
- Jogging Path
- Bike Trail
Map
Home Values in the Area
Average Home Value in this Area
Property History
| Date | Event | Price | Change | Sq Ft Price |
|---|---|---|---|---|
| 10/18/2024 10/18/24 | Sold | $965,000 | +1.6% | $433 / Sq Ft |
| 09/25/2024 09/25/24 | Pending | -- | -- | -- |
| 09/23/2024 09/23/24 | For Sale | $950,000 | +48.4% | $426 / Sq Ft |
| 03/15/2017 03/15/17 | Sold | $640,000 | +0.2% | $290 / Sq Ft |
| 02/07/2017 02/07/17 | Pending | -- | -- | -- |
| 02/02/2017 02/02/17 | For Sale | $639,000 | -- | $290 / Sq Ft |
Tax History
| Year | Tax Paid | Tax Assessment Tax Assessment Total Assessment is a certain percentage of the fair market value that is determined by local assessors to be the total taxable value of land and additions on the property. | Land | Improvement |
|---|---|---|---|---|
| 2024 | $8,325 | $690,600 | $309,000 | $381,600 |
| 2023 | $9,116 | $775,530 | $309,000 | $466,530 |
| 2022 | $8,415 | $706,810 | $279,000 | $427,810 |
| 2021 | $7,817 | $640,460 | $259,000 | $381,460 |
| 2020 | $7,615 | $618,870 | $244,000 | $374,870 |
| 2019 | $7,342 | $596,660 | $234,000 | $362,660 |
| 2018 | $6,689 | $581,660 | $219,000 | $362,660 |
| 2017 | $6,541 | $541,460 | $219,000 | $322,460 |
| 2016 | $6,331 | $525,140 | $209,000 | $316,140 |
| 2015 | $6,107 | $525,140 | $209,000 | $316,140 |
| 2014 | $6,094 | $525,140 | $209,000 | $316,140 |
Mortgage History
| Date | Status | Loan Amount | Loan Type |
|---|---|---|---|
| Open | $847,413 | New Conventional | |
| Previous Owner | $582,000 | New Conventional | |
| Previous Owner | $608,000 | New Conventional | |
| Previous Owner | $311,000 | New Conventional |
Deed History
| Date | Type | Sale Price | Title Company |
|---|---|---|---|
| Warranty Deed | $965,000 | Pruitt Title | |
| Warranty Deed | $640,000 | Ekko Title Llc | |
| Deed | $420,000 | -- |
Similar Homes in Reston, VA
Source: Bright MLS
MLS Number: VAFX2203052
APN: 0264-07010024
- 11291 Spyglass Cove Ln
- 11530 Hearthstone Ct
- 11512 Hearthstone Ct
- 2304 November Ln
- 2213 Burgee Ct
- 2113 S Bay Ln
- 11612 Sourwood Ln
- 2401 Oakmont Ct
- 11603 Virgate Ln
- 2102 Whisperwood Glen Ln
- 2119 Owls Cove Ln
- 11530 Ivy Bush Ct
- 11537 Ivy Bush Ct
- 11184 Silentwood Ln
- 11605 Stoneview Square Unit 65/11C
- 11629 Stoneview Square Unit 79/1B
- 11200 Beaver Trail Ct Unit 11200
- 11649 Stoneview Square Unit 89/11C
- 11557 Rolling Green Ct Unit 100-A
- 11562 Rolling Green Ct Unit 200
