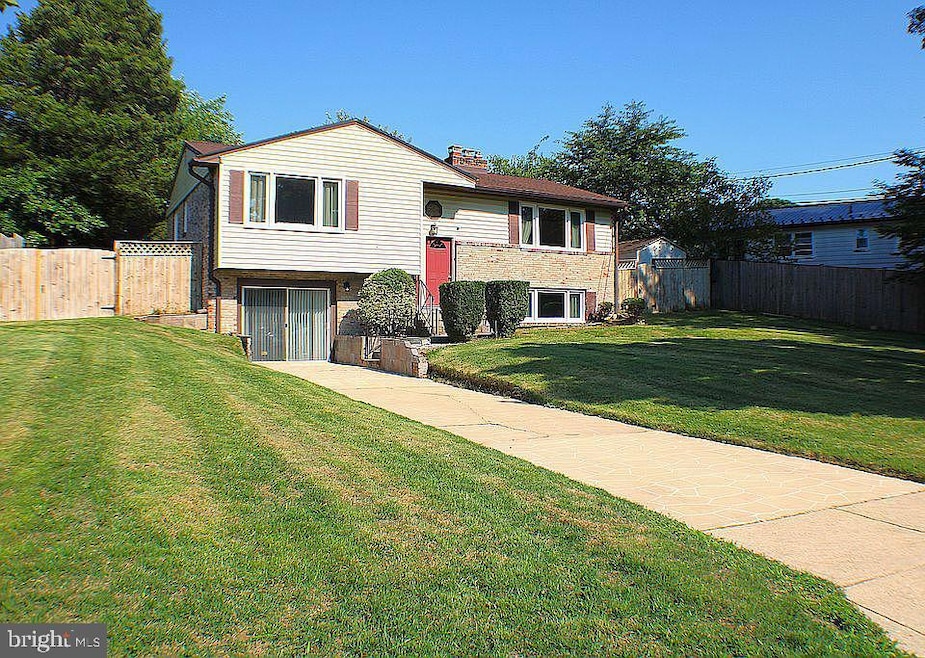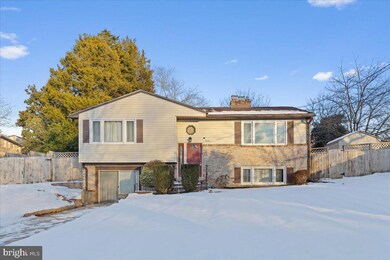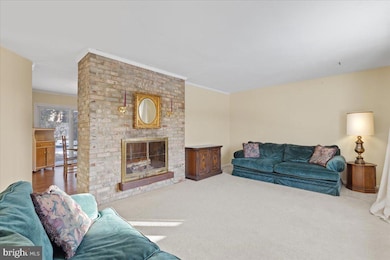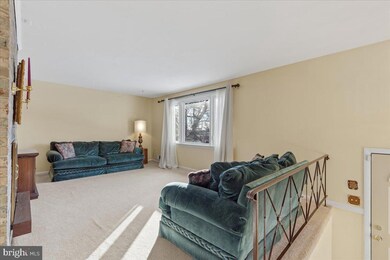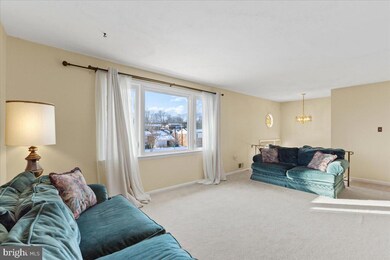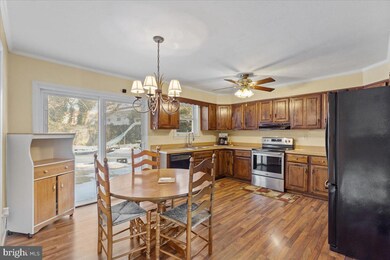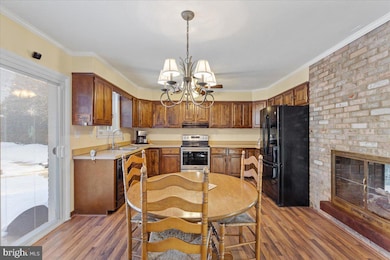
11320 Keystone Ave Clinton, MD 20735
Highlights
- In Ground Pool
- 2 Fireplaces
- Central Heating and Cooling System
- Wood Flooring
- No HOA
About This Home
As of April 2025**BACK ON THE MARKET DUE TO BUYERS FINANCING FALLING THROUGH**
Welcome to 11320 Keystone Ave, a charming 4-bedroom, 2.5-bathroom split-foyer home located in one of Clinton’s most desirable neighborhoods. This home, owned by only two families, offers a unique combination of timeless features and thoughtful updates. With no HOA, this property provides the flexibility you’ve been looking for!
Step inside to discover abundant natural light, hardwood floors, and two cozy fireplaces that make this home warm and inviting. Recent updates include a new roof (2019), a remodeled basement (2022), a new water heater (2022), pool coping and tile (2022), a glass kitchen slider (2021), and updated windows (2014). Outside, enjoy the expansive backyard featuring an in-ground pool—perfect for summer gatherings and relaxation.
Conveniently located, this home is just minutes from major commuter routes, including Branch Avenue, MD-5, and I-495, making trips to Washington, D.C., Northern Virginia, or Andrews Air Force Base a breeze. Shopping and dining options abound, with nearby destinations like The Landing at Woodyard, Clinton Plaza, and Brandywine Crossing offering grocery stores, retail shops, and restaurants.
Being sold *AS-IS*, this property is ready for your personal touches to make it your own.
Home Details
Home Type
- Single Family
Est. Annual Taxes
- $5,187
Year Built
- Built in 1964
Lot Details
- 10,202 Sq Ft Lot
- Property is zoned RSF95
Home Design
- Split Foyer
- Brick Exterior Construction
- Shingle Roof
- Concrete Perimeter Foundation
Interior Spaces
- Property has 1 Level
- 2 Fireplaces
- Basement Fills Entire Space Under The House
- Laundry in unit
Flooring
- Wood
- Carpet
Bedrooms and Bathrooms
- 4 Main Level Bedrooms
Parking
- 4 Parking Spaces
- 4 Driveway Spaces
Pool
- In Ground Pool
Utilities
- Central Heating and Cooling System
- Natural Gas Water Heater
Community Details
- No Home Owners Association
- Crestview Manor Subdivision
Listing and Financial Details
- Tax Lot 14
- Assessor Parcel Number 17090874511
Map
Home Values in the Area
Average Home Value in this Area
Property History
| Date | Event | Price | Change | Sq Ft Price |
|---|---|---|---|---|
| 04/04/2025 04/04/25 | Sold | $450,000 | 0.0% | $199 / Sq Ft |
| 02/13/2025 02/13/25 | Price Changed | $450,000 | +2.3% | $199 / Sq Ft |
| 01/17/2025 01/17/25 | For Sale | $440,000 | -- | $195 / Sq Ft |
Tax History
| Year | Tax Paid | Tax Assessment Tax Assessment Total Assessment is a certain percentage of the fair market value that is determined by local assessors to be the total taxable value of land and additions on the property. | Land | Improvement |
|---|---|---|---|---|
| 2024 | $399 | $349,067 | $0 | $0 |
| 2023 | $398 | $329,533 | $0 | $0 |
| 2022 | $398 | $310,000 | $101,200 | $208,800 |
| 2021 | $398 | $292,167 | $0 | $0 |
| 2020 | $398 | $274,333 | $0 | $0 |
| 2019 | $398 | $256,500 | $100,600 | $155,900 |
| 2018 | $398 | $247,833 | $0 | $0 |
| 2017 | $398 | $239,167 | $0 | $0 |
| 2016 | -- | $230,500 | $0 | $0 |
| 2015 | $3,157 | $228,133 | $0 | $0 |
| 2014 | $3,157 | $225,767 | $0 | $0 |
Deed History
| Date | Type | Sale Price | Title Company |
|---|---|---|---|
| Deed | $79,000 | -- |
Similar Homes in the area
Source: Bright MLS
MLS Number: MDPG2137688
APN: 09-0874511
- 6613 Northgate Pkwy
- 11408 Hermitt St
- 6805 Northgate Pkwy
- 6311 Willow Way
- 6819 Groveton Dr
- 6205 Brooke Jane Dr
- 7012 Groveton Dr
- 6322 Clinton Way
- 6106 Julia Ct
- 7027 Sand Cherry Way
- 7203 Purple Ash Ct
- 6404 Hickory Bend
- 7209 Cimmaron Ash Ct
- 6510 Killarney St
- 6105 Parkview Ln
- 6904 Burch Hill Rd
- 5883 E Boniwood Turn
- 11400 Cosca Park Place
- 5745 E Boniwood Turn
- 6707 Burch Hill Rd
