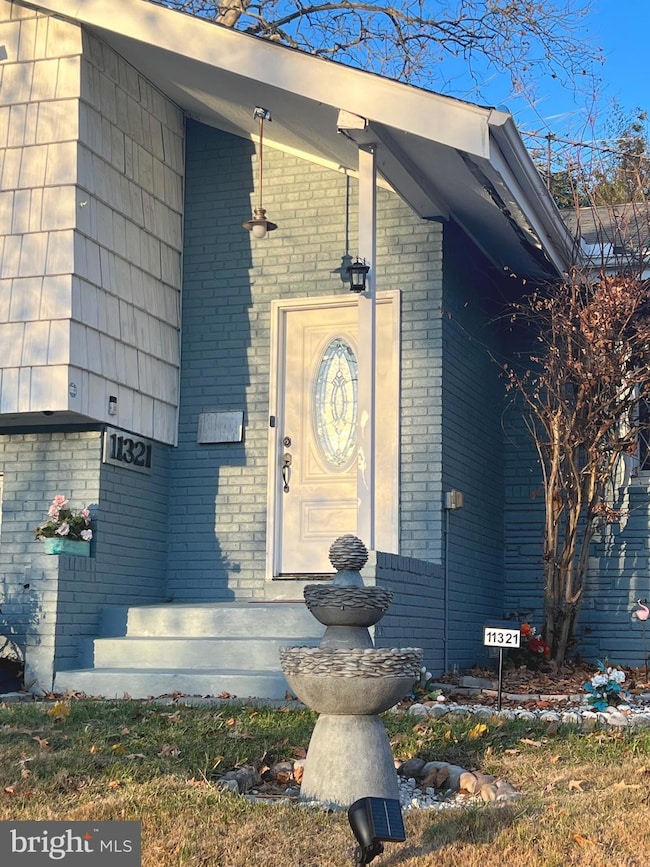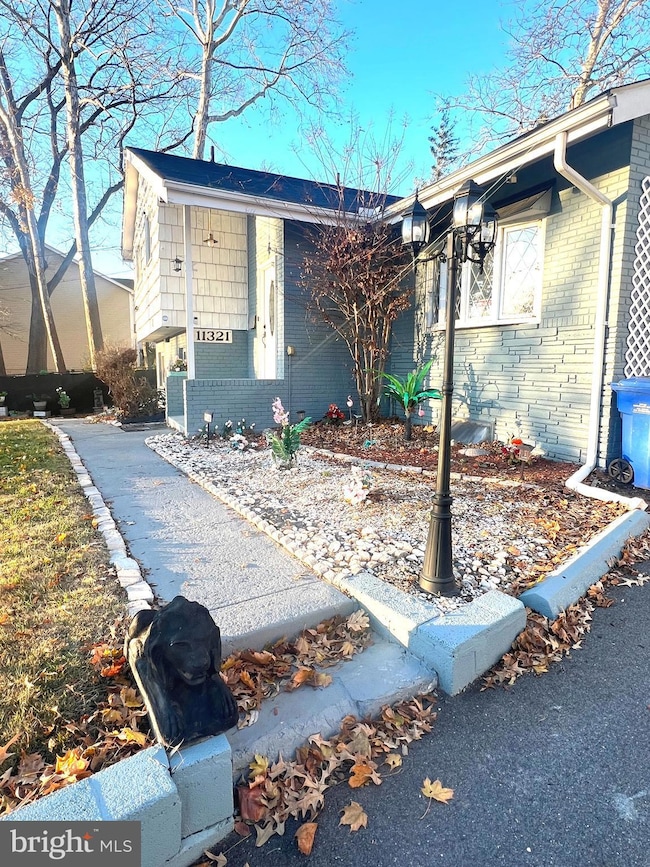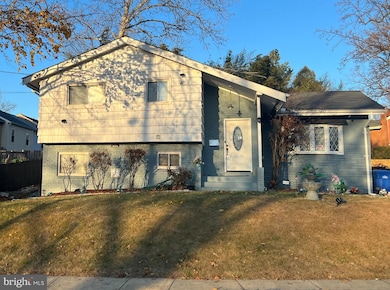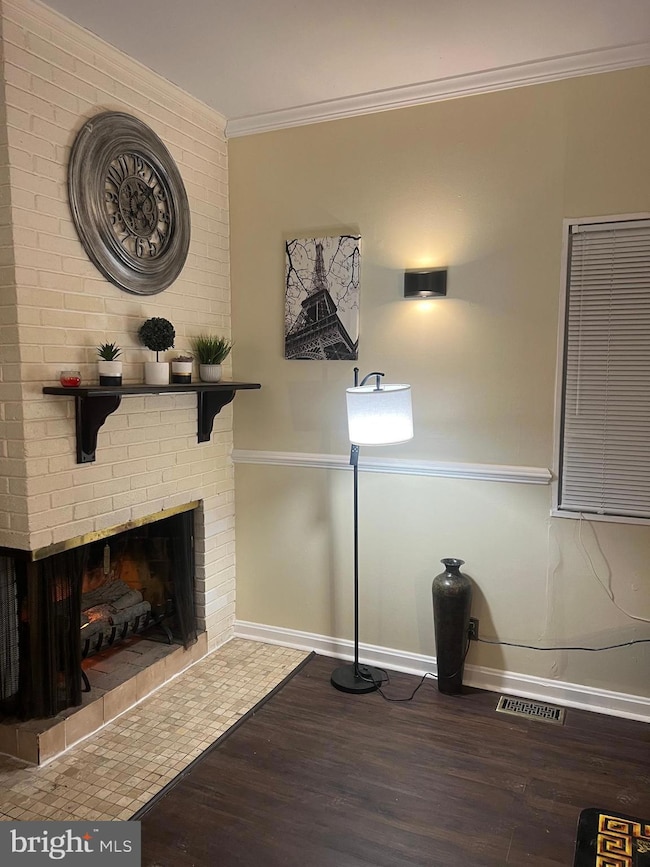
11321 College View Dr Silver Spring, MD 20902
North Kensington NeighborhoodEstimated payment $3,696/month
Highlights
- Open Floorplan
- Whirlpool Bathtub
- Water Fountains
- Albert Einstein High School Rated A
- Attic
- No HOA
About This Home
Large Spacious newly renovated split-level home in Wheaton Maryland. Located 2 blocks (walking distance) to the Wheaton Metro and the Westfield shopping Center. 4 levels. Top floor Bedroom. Main level living room, Kitchen / Dining Room and lower level finished basement.
New Roof installed May 2022.
New laminate flooring in all 3 bedrooms on top floor in hallways, living room and kitchen. Automatic lights in all closets. Impressive raised tile design in both the master bedroom and the main bathroom on top floor. Open floor plan in living room with fireplace. Ceiling fans in all bedrooms and living room. Beautiful kitchen with updated granite countertops and stainles steel refirgerator, dishwasher and stove/oven. Brand new Samsung stackable washer / dryer. Giant lower level basement with art deco doors. Wait there's more. The backyard is home to a giant updated deck surrounded by polynesian tiki bamboo with new propane barbecue and large shed for storing tools and lawn mowers and personal stuff. Additional platform deck with pergola hosts a brand new, inflatable hot tub from Wayfair. Amazing end of cul de sac property with
This end of the street unit has 2 car asphalt driveway. Solar lights adorne the house for decor and safety. Three auto cascading fountains with lights are in the front of the house. A side garden of light ornaments line the side of the house as you walk along the dark grey painted sidewalk to the back of the house.
Best location. 2 blocks from the Wheaton Metro and Westfield shopping center where Costco, Target, Macy, the Giant, Wells Fargo, Starbucks and more are walking distance to the house. Adjacent to the house is a park with a children's slide and a place to play. Albert Einstien High School is one block to the right. Each weekend it is open to the public to walk or bike in their school fields. Fireworks are held at the Einstein High School each July 4th for Montgomery County. Wheaton Regional Park and numerous shopping centers along Georgia avenue are conveniently located minutes from the house. Incredible restaurants are within a 5 minute drive. Located close to Rockville, Bethesda, downtown Silver Spring. This may be the best location for a house ever. Come see this house soon. It will go fast. It is being sold "as-is" . Large backyard and front yard. A great place for you!! Home warranty included for new owner.
Home Details
Home Type
- Single Family
Est. Annual Taxes
- $4,842
Year Built
- Built in 1957 | Remodeled in 2023
Lot Details
- 6,598 Sq Ft Lot
- South Facing Home
- Property is zoned R60
Home Design
- Split Level Home
- Brick Exterior Construction
- Slab Foundation
- Shingle Roof
- Aluminum Siding
Interior Spaces
- Property has 4 Levels
- Open Floorplan
- Paneling
- Brick Wall or Ceiling
- Ceiling Fan
- Recessed Lighting
- Non-Functioning Fireplace
- Bay Window
- Dining Area
- Attic
- Finished Basement
Kitchen
- Gas Oven or Range
- Stove
- Range Hood
- Microwave
- Dishwasher
- Stainless Steel Appliances
- Upgraded Countertops
- Disposal
Flooring
- Laminate
- Ceramic Tile
- Luxury Vinyl Plank Tile
Bedrooms and Bathrooms
- En-Suite Bathroom
- Walk-In Closet
- 2 Full Bathrooms
- Whirlpool Bathtub
- Bathtub with Shower
Laundry
- Laundry on lower level
- Stacked Washer and Dryer
Home Security
- Motion Detectors
- Fire and Smoke Detector
Parking
- 2 Parking Spaces
- 2 Driveway Spaces
- On-Street Parking
Outdoor Features
- Water Fountains
- Rain Gutters
Schools
- Albert Einstein High School
Utilities
- 90% Forced Air Heating and Cooling System
- Cooling System Utilizes Natural Gas
- 110 Volts
- Natural Gas Water Heater
- Municipal Trash
Community Details
- No Home Owners Association
- Wheaton Subdivision
Listing and Financial Details
- Tax Lot 8
- Assessor Parcel Number 161300963212
Map
Home Values in the Area
Average Home Value in this Area
Tax History
| Year | Tax Paid | Tax Assessment Tax Assessment Total Assessment is a certain percentage of the fair market value that is determined by local assessors to be the total taxable value of land and additions on the property. | Land | Improvement |
|---|---|---|---|---|
| 2024 | $4,842 | $357,100 | $180,100 | $177,000 |
| 2023 | $5,279 | $337,133 | $0 | $0 |
| 2022 | $2,556 | $317,167 | $0 | $0 |
| 2021 | $3,176 | $297,200 | $150,900 | $146,300 |
| 2020 | $3,108 | $294,233 | $0 | $0 |
| 2019 | $3,040 | $291,267 | $0 | $0 |
| 2018 | $2,982 | $288,300 | $150,900 | $137,400 |
| 2017 | $2,901 | $280,000 | $0 | $0 |
| 2016 | $2,718 | $271,700 | $0 | $0 |
| 2015 | $2,718 | $263,400 | $0 | $0 |
| 2014 | $2,718 | $263,400 | $0 | $0 |
Property History
| Date | Event | Price | Change | Sq Ft Price |
|---|---|---|---|---|
| 03/24/2025 03/24/25 | Price Changed | $589,900 | -1.7% | $380 / Sq Ft |
| 02/26/2025 02/26/25 | Price Changed | $599,900 | -3.1% | $386 / Sq Ft |
| 01/28/2025 01/28/25 | Price Changed | $619,000 | -3.1% | $398 / Sq Ft |
| 12/13/2024 12/13/24 | For Sale | $639,000 | -- | $411 / Sq Ft |
Deed History
| Date | Type | Sale Price | Title Company |
|---|---|---|---|
| Deed | $304,500 | -- | |
| Deed | $304,500 | -- | |
| Deed | $363,000 | -- | |
| Deed | $363,000 | -- | |
| Deed | $320,000 | -- | |
| Deed | $320,000 | -- |
Mortgage History
| Date | Status | Loan Amount | Loan Type |
|---|---|---|---|
| Open | $306,643 | FHA | |
| Closed | $35,000 | Credit Line Revolving | |
| Closed | $302,112 | Purchase Money Mortgage | |
| Closed | $302,112 | Purchase Money Mortgage |
Similar Homes in the area
Source: Bright MLS
MLS Number: MDMC2158380
APN: 13-00963212
- 11308 Veirs Mill Rd
- 11218 Upton Dr
- 11209 Upton Dr
- 11212 Midvale Rd
- 11214 Midvale Rd
- 11210 Valley View Ave
- 11110 Valley View Ave
- 11316 Galt Ave
- 3205 Geiger Ave
- 2932 University Blvd W
- 2901 Collins Ave
- 11921 Coronada Place
- 2503 Kensington Blvd
- 3355 University Blvd W Unit 206
- 3502 Murdock Rd
- 11018 Glueck Ln
- 3602 Astoria Rd
- 3423 Nimitz Rd
- 3411 University Blvd W Unit 103
- 3411 University Blvd W Unit 204






