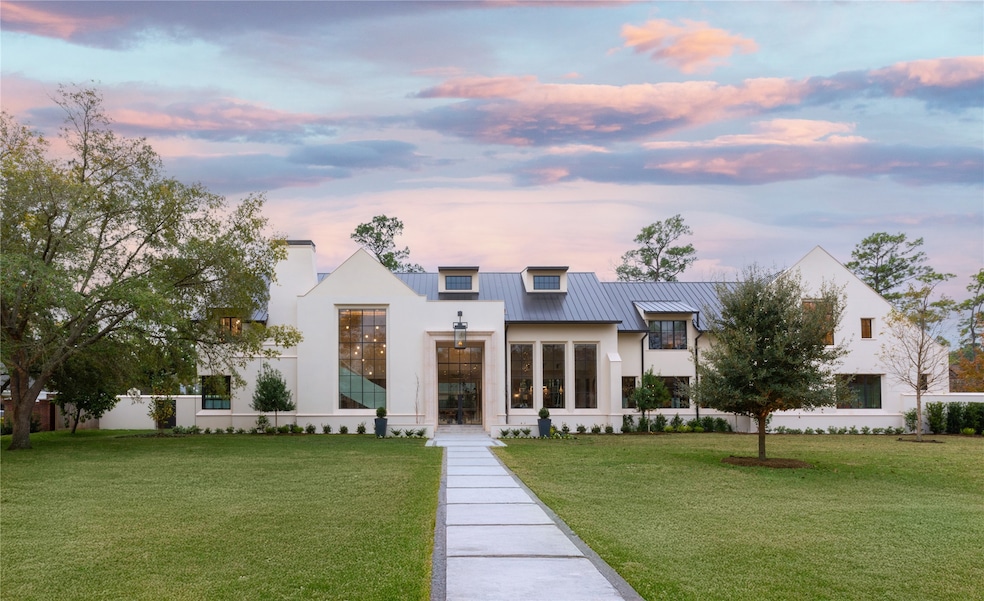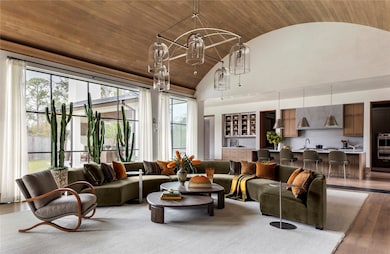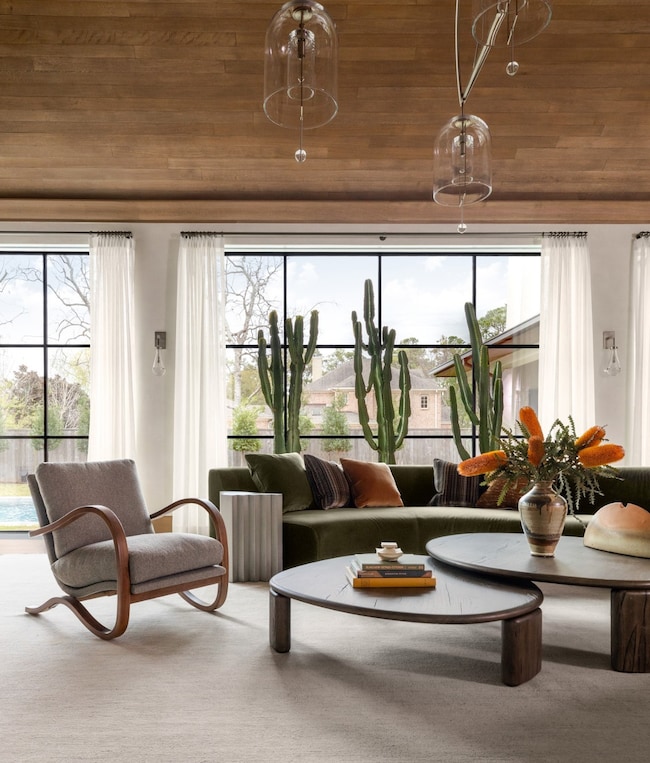
11321 Green Vale Dr Houston, TX 77024
Piney Point Village NeighborhoodHighlights
- Wine Room
- New Construction
- English Architecture
- Memorial Drive Elementary School Rated A
- In Ground Pool
- Outdoor Fireplace
About This Home
As of February 2025Elements of stucco, metal, steel and stone come together in this large-scale English transitional home built by Thompson Custom Homes. Designed by Robert Dame and interiors by Benjamin Johnston Design, located in Piney Point, the safest city in Texas, with MVPD & VFD. Designed for entertaining, rooms are spacious and flow easily while creating intimate spaces that make the appeal more approachable. The home allows flexibility based on how a family uses space. A voluminous 21-ft foyer features a staircase, custom chandelier and curved-glass wine room. Floor-to-ceiling steel windows line the back of the house for continuous views of the back. A large kitchen with two islands and a scullery with a commercial walk-in fridge and freezer—transitions to the large family room. There is a study, game room with bar, butler’s pantry, breakfast room, office, and hobby room on the 1st floor. Upstairs is a large owner suite, four bedrooms, a loft, and flex space. Furnishings available for purchase.
Home Details
Home Type
- Single Family
Est. Annual Taxes
- $72,022
Year Built
- Built in 2024 | New Construction
Lot Details
- 0.74 Acre Lot
- Back Yard Fenced
- Corner Lot
Parking
- 4 Car Attached Garage
- Electric Gate
Home Design
- English Architecture
- Pillar, Post or Pier Foundation
- Slab Foundation
- Slate Roof
- Stucco
Interior Spaces
- 10,799 Sq Ft Home
- 2-Story Property
- Elevator
- High Ceiling
- 3 Fireplaces
- Formal Entry
- Wine Room
- Family Room Off Kitchen
- Living Room
- Dining Room
- Home Office
- Game Room
- Fire and Smoke Detector
Kitchen
- Walk-In Pantry
- Butlers Pantry
- Microwave
- Ice Maker
- Dishwasher
- Self-Closing Drawers and Cabinet Doors
- Disposal
Flooring
- Wood
- Tile
Bedrooms and Bathrooms
- 5 Bedrooms
- En-Suite Primary Bedroom
- Double Vanity
Eco-Friendly Details
- Energy-Efficient Insulation
Pool
- In Ground Pool
- Gunite Pool
Outdoor Features
- Outdoor Fireplace
- Outdoor Kitchen
Schools
- Memorial Drive Elementary School
- Spring Branch Middle School
- Memorial High School
Utilities
- Central Heating and Cooling System
- Power Generator
Community Details
- Built by Thompson Custom Homes
- Greenvale Subdivision
Map
Home Values in the Area
Average Home Value in this Area
Property History
| Date | Event | Price | Change | Sq Ft Price |
|---|---|---|---|---|
| 02/24/2025 02/24/25 | Sold | -- | -- | -- |
| 02/12/2025 02/12/25 | Pending | -- | -- | -- |
| 01/29/2025 01/29/25 | For Sale | $9,800,000 | +444.4% | $907 / Sq Ft |
| 08/24/2021 08/24/21 | Sold | -- | -- | -- |
| 07/25/2021 07/25/21 | Pending | -- | -- | -- |
| 06/18/2021 06/18/21 | For Sale | $1,800,000 | -- | $319 / Sq Ft |
Tax History
| Year | Tax Paid | Tax Assessment Tax Assessment Total Assessment is a certain percentage of the fair market value that is determined by local assessors to be the total taxable value of land and additions on the property. | Land | Improvement |
|---|---|---|---|---|
| 2023 | $74,709 | $2,500,000 | $1,610,955 | $889,045 |
| 2022 | $29,588 | $1,419,175 | $1,419,175 | $0 |
| 2021 | $30,827 | $1,419,175 | $1,419,175 | $0 |
| 2020 | $41,562 | $1,871,932 | $1,419,175 | $452,757 |
| 2019 | $48,327 | $2,296,210 | $1,419,175 | $877,035 |
| 2018 | $9,655 | $1,900,000 | $1,419,175 | $480,825 |
| 2017 | $43,943 | $1,900,000 | $1,419,175 | $480,825 |
| 2016 | $48,588 | $2,193,000 | $1,419,175 | $773,825 |
| 2015 | $32,904 | $1,990,000 | $1,419,175 | $570,825 |
| 2014 | $32,904 | $1,736,222 | $1,150,682 | $585,540 |
Mortgage History
| Date | Status | Loan Amount | Loan Type |
|---|---|---|---|
| Previous Owner | $1,725,000 | Commercial | |
| Previous Owner | $7,138,000 | New Conventional | |
| Previous Owner | $1,360,000 | New Conventional | |
| Previous Owner | $350,000 | Credit Line Revolving | |
| Previous Owner | $1,278,700 | New Conventional | |
| Previous Owner | $1,323,000 | New Conventional | |
| Previous Owner | $188,129 | Unknown | |
| Previous Owner | $989,000 | Unknown | |
| Previous Owner | $985,000 | Purchase Money Mortgage | |
| Previous Owner | $150,000 | Credit Line Revolving | |
| Previous Owner | $420,000 | Purchase Money Mortgage |
Deed History
| Date | Type | Sale Price | Title Company |
|---|---|---|---|
| Warranty Deed | -- | Old Republic National Title In | |
| Warranty Deed | -- | Old Republic National Title In | |
| Vendors Lien | -- | Old Republic Natl Ttl Ins Co | |
| Vendors Lien | -- | Charter Title Company | |
| Vendors Lien | -- | Charter Title Company | |
| Warranty Deed | -- | Alamo Title Company | |
| Warranty Deed | -- | Stewart Title Company |
Similar Homes in Houston, TX
Source: Houston Association of REALTORS®
MLS Number: 26012997
APN: 1142370000008
- 11331 Greenbay St
- 11219 Claymore Rd
- 534 Lanecrest Ln
- 534 W Dana Ln
- 11606 Shady Grove Ln
- 11506 Habersham Ln
- 11605 Raina Ln
- 4 Glendenning Ln
- 2131 Blalock Woods St Unit F
- 11264 Memorial Dr
- 11606 Blalock Ln
- 10918 Timberglen Dr
- 5 Chuckanut Ln
- 11111 Wickdale Dr
- 10918 Wickline Dr
- 710 Glen Echo Ln
- 42 Carolane Trail
- 249 Mayerling Dr
- 57 Carolane Trail
- 103 Willowend Dr






