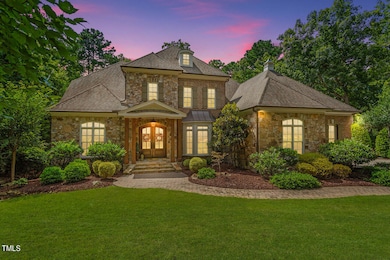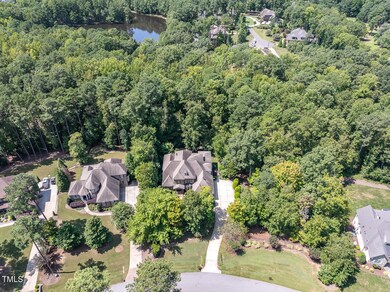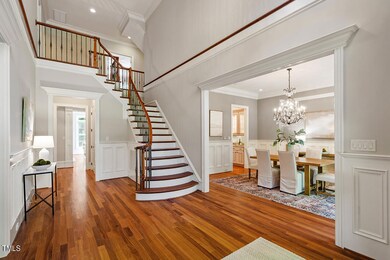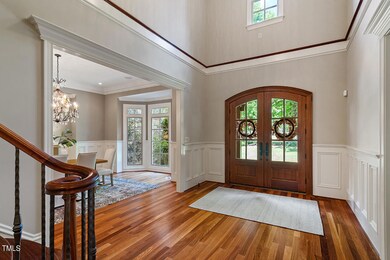
11321 Royal Amber Way Raleigh, NC 27614
Falls Lake NeighborhoodHighlights
- Home Theater
- View of Trees or Woods
- Open Floorplan
- Brassfield Elementary School Rated A-
- Built-In Refrigerator
- Deck
About This Home
As of December 2024Exquisitely designed, this European-inspired estate, is a true masterpiece in both luxury and craftsmanship. Wooded and lush green views, this custom built home is situated on 1.2 acres, and spans over 8,000 sq. feet, showcasing 3 full levels of elegance. Experience the richness in details from the Brazilian teak flooring, coffered ceilings, extensive moldings, trim work and built ins, where quality is the focus. Gourmet kitchen equipped with state of the art SS Viking Appliances featuring a Commercial Grade Gas Range, 2 ovens, Convection Oven, Thermador Espresso Machine, Pot Filler, Prep Sink, Beverage Refrigerator + Ice Maker. Plenty of space to host gatherings as the kitchen seamlessly opens to a large breakfast room, keeping room as well as the great room a perfect spot to read and sip a warm beverage by the marble surround fireplace. Remotely controlled blinds reveal a picturesque landscape. A peaceful retreat to the main floor primary suite with expansive spa bath, tastefully selected cream colored his/hers vanities, adorned with sumptuous stone countertops, gorgeous scones and a brilliant chandelier. Huge walk in closet, beautifully designed, marrying both form and function. Three additional upstairs bedrooms with ensuite bathrooms, an additional room that could be an upstairs bedroom + a bonus room with built ins. The lower level space could be an in law suite or an entertainer's dream--Spacious family room with FP flanked by built ins, Optional Bedroom with ensuite bath, Rec Space/Game Room, Theatre Room equipped with audio/visual equipment, 10 comfy leather theatre seats, as well as a kitchenette. From the expansive deck, and screened porch with FP off the kitchen ,to the covered patio on the lower level, both the indoors and outdoors become one. In the heart of North Raleigh, it's minutes to Falls Lake, Lafayette Village, Whole Foods 540/RDU and RTP. A sanctuary, refined and elegant, yet livable and practical, Royal Amber offers a truly unparalleled lifestyle.
Home Details
Home Type
- Single Family
Est. Annual Taxes
- $9,600
Year Built
- Built in 2007
Lot Details
- 1.2 Acre Lot
- Natural State Vegetation
- Irrigation Equipment
- Front and Back Yard Sprinklers
- Partially Wooded Lot
- Landscaped with Trees
- Private Yard
- Garden
- Back and Front Yard
HOA Fees
- $71 Monthly HOA Fees
Parking
- 3 Car Attached Garage
- Parking Storage or Cabinetry
- Lighted Parking
- Side Facing Garage
- Garage Door Opener
- Private Driveway
- 2 Open Parking Spaces
Property Views
- Woods
- Garden
- Neighborhood
Home Design
- Transitional Architecture
- Traditional Architecture
- Brick Exterior Construction
- Shingle Roof
- Metal Roof
- HardiePlank Type
- Stone Veneer
Interior Spaces
- 2-Story Property
- Open Floorplan
- Wet Bar
- Central Vacuum
- Sound System
- Built-In Features
- Bookcases
- Woodwork
- Crown Molding
- Coffered Ceiling
- Tray Ceiling
- Smooth Ceilings
- High Ceiling
- Ceiling Fan
- Recessed Lighting
- Chandelier
- Fireplace With Glass Doors
- Gas Log Fireplace
- Fireplace Features Masonry
- Blinds
- Aluminum Window Frames
- French Doors
- Entrance Foyer
- Great Room with Fireplace
- 3 Fireplaces
- Family Room
- Living Room with Fireplace
- Breakfast Room
- Dining Room
- Home Theater
- Home Office
- Recreation Room with Fireplace
- Bonus Room
- Screened Porch
- Storage
- Keeping Room
Kitchen
- Breakfast Bar
- Butlers Pantry
- Built-In Self-Cleaning Double Oven
- Built-In Gas Range
- Range Hood
- Warming Drawer
- Microwave
- Built-In Refrigerator
- Ice Maker
- Dishwasher
- Wine Refrigerator
- Wine Cooler
- Stainless Steel Appliances
- Kitchen Island
- Granite Countertops
- Disposal
Flooring
- Wood
- Carpet
- Concrete
- Tile
Bedrooms and Bathrooms
- 4 Bedrooms
- Primary Bedroom on Main
- Dual Closets
- Walk-In Closet
- Double Vanity
- Private Water Closet
- Separate Shower in Primary Bathroom
- Soaking Tub
- Bathtub with Shower
- Walk-in Shower
Laundry
- Laundry Room
- Laundry on main level
- Sink Near Laundry
- Washer and Electric Dryer Hookup
Attic
- Permanent Attic Stairs
- Unfinished Attic
Finished Basement
- Heated Basement
- Walk-Out Basement
- Interior Basement Entry
- Fireplace in Basement
- Basement Storage
- Natural lighting in basement
Home Security
- Security System Owned
- Fire and Smoke Detector
Accessible Home Design
- Accessible Full Bathroom
- Visitor Bathroom
- Accessible Bedroom
- Accessible Common Area
- Accessible Kitchen
- Kitchen Appliances
- Accessible Closets
- Accessible Washer and Dryer
- Visitable
Outdoor Features
- Deck
- Exterior Lighting
- Rain Gutters
- Rain Barrels or Cisterns
Schools
- Brassfield Elementary School
- West Millbrook Middle School
- Millbrook High School
Horse Facilities and Amenities
- Grass Field
Utilities
- Forced Air Heating and Cooling System
- Heating System Uses Natural Gas
- Natural Gas Connected
- Tankless Water Heater
- Gas Water Heater
- Water Softener is Owned
- Septic Tank
- Septic System
- Cable TV Available
Community Details
- Association fees include storm water maintenance
- Cam Rose Hall HOA, Phone Number (919) 741-5285
- Built by JM Davis Custom Homes
- Rose Hall Subdivision
Listing and Financial Details
- Assessor Parcel Number 1709865079
Map
Home Values in the Area
Average Home Value in this Area
Property History
| Date | Event | Price | Change | Sq Ft Price |
|---|---|---|---|---|
| 12/06/2024 12/06/24 | Sold | $1,700,000 | -5.0% | $210 / Sq Ft |
| 11/02/2024 11/02/24 | Pending | -- | -- | -- |
| 10/17/2024 10/17/24 | Price Changed | $1,789,000 | -0.6% | $221 / Sq Ft |
| 09/25/2024 09/25/24 | Price Changed | $1,799,999 | -5.0% | $223 / Sq Ft |
| 08/28/2024 08/28/24 | For Sale | $1,895,000 | -- | $235 / Sq Ft |
Tax History
| Year | Tax Paid | Tax Assessment Tax Assessment Total Assessment is a certain percentage of the fair market value that is determined by local assessors to be the total taxable value of land and additions on the property. | Land | Improvement |
|---|---|---|---|---|
| 2024 | $9,600 | $1,542,680 | $308,000 | $1,234,680 |
| 2023 | $8,630 | $1,104,285 | $275,000 | $829,285 |
| 2022 | $7,995 | $1,104,285 | $275,000 | $829,285 |
| 2021 | $7,780 | $1,104,285 | $275,000 | $829,285 |
| 2020 | $7,651 | $1,104,285 | $275,000 | $829,285 |
| 2019 | $9,313 | $1,137,896 | $247,500 | $890,396 |
| 2018 | $0 | $1,137,896 | $247,500 | $890,396 |
| 2017 | $0 | $1,137,896 | $247,500 | $890,396 |
| 2016 | $7,945 | $1,137,896 | $247,500 | $890,396 |
| 2015 | -- | $1,525,290 | $250,000 | $1,275,290 |
| 2014 | -- | $1,525,290 | $250,000 | $1,275,290 |
Deed History
| Date | Type | Sale Price | Title Company |
|---|---|---|---|
| Warranty Deed | $1,700,000 | None Listed On Document | |
| Warranty Deed | -- | None Listed On Document | |
| Warranty Deed | -- | None Listed On Document | |
| Warranty Deed | $1,540,000 | None Available |
Similar Homes in Raleigh, NC
Source: Doorify MLS
MLS Number: 10049432
APN: 1709.02-86-5079-000
- 11509 Hardwick Ct
- 10805 the Olde Place
- 125 Dartmoor Ln
- 204 Dartmoor Ln
- 417 Swans Mill Crossing
- 6729 Greywalls Ln
- 1006 Henny Place
- 112 Hartland Ct
- 201 Wortham Dr
- 401 Brinkman Ct
- 12101 Lockhart Ln
- 1425 Bascomb Dr
- 12132 Lockhart Ln
- 10605 Marabou Ct
- 12012 Six Forks Rd
- 14020 Durant Rd
- 1505 Sharnbrook Ct
- 5828 Norwood Ridge Dr
- 10726 Trego Trail
- 14115 Allison Dr






