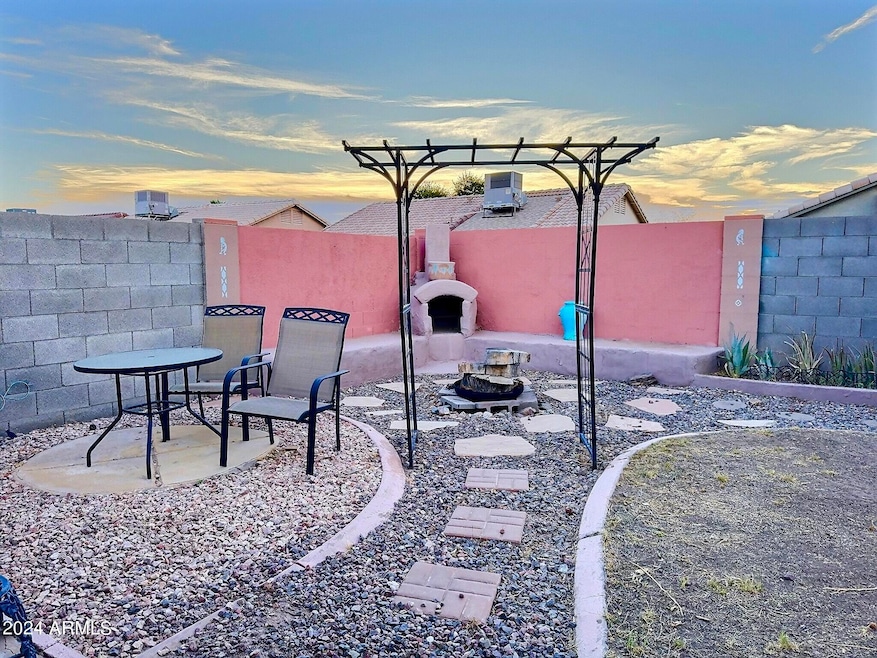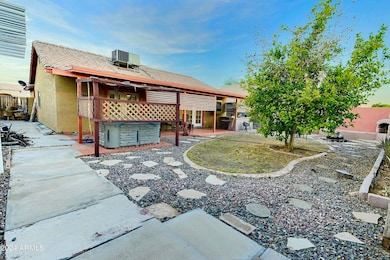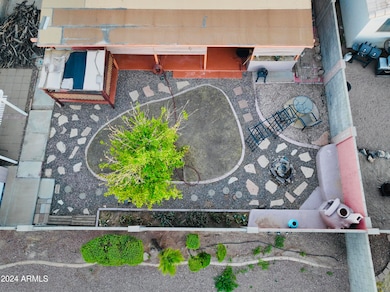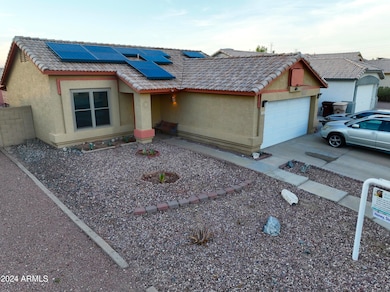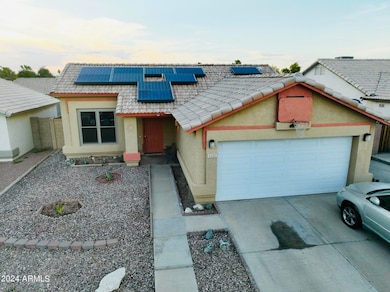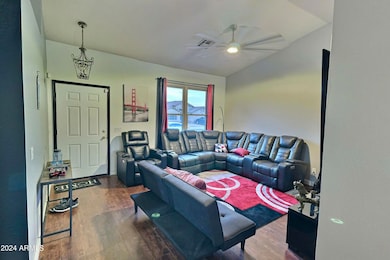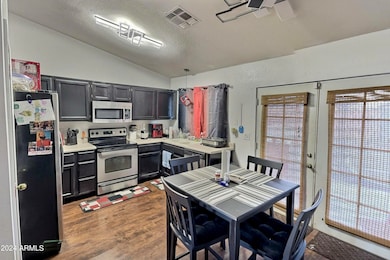
11322 W Diana Ave Peoria, AZ 85345
Estimated payment $1,948/month
Highlights
- Above Ground Spa
- Solar Power System
- Outdoor Fireplace
- RV Gated
- Vaulted Ceiling
- No HOA
About This Home
Buyer could not perform! Passed inspection period successfully! Their loss is your gain! LOCATION, LOCATION, LOCATION! AirBnB???? Close to Tanger Outlets, Desert Diamond Casino, Mattel Theme Park, and the new VIA resort! Could quite possibly be a great AirBnB! TESLA SOLAR-powered home with beautiful floors, no carpet, & NO HOA! NEWLY installed ''Energy Efficient'' windows!!! Home has RV gate for your toys, a built-in bbq grill for entertaining, citrus tree, jacuzzi, tiled master bathroom shower walls, and MUCH more all on a larger than normal lot size for the majority of the homes this size in this neighborhood. This house could be YOUR home!
Home Details
Home Type
- Single Family
Est. Annual Taxes
- $675
Year Built
- Built in 1997
Lot Details
- 5,279 Sq Ft Lot
- Desert faces the back of the property
- Block Wall Fence
- Grass Covered Lot
Parking
- 2 Car Garage
- RV Gated
Home Design
- Wood Frame Construction
- Tile Roof
- Stucco
Interior Spaces
- 943 Sq Ft Home
- 1-Story Property
- Vaulted Ceiling
- Ceiling Fan
- Fireplace
- Washer and Dryer Hookup
Kitchen
- Eat-In Kitchen
- Built-In Microwave
- Laminate Countertops
Flooring
- Laminate
- Vinyl
Bedrooms and Bathrooms
- 2 Bedrooms
- 2 Bathrooms
Outdoor Features
- Above Ground Spa
- Outdoor Fireplace
- Outdoor Storage
- Built-In Barbecue
Schools
- Country Meadows Elementary School
- Raymond S. Kellis High School
Utilities
- Cooling Available
- Heating Available
- High Speed Internet
- Cable TV Available
Additional Features
- No Interior Steps
- Solar Power System
Listing and Financial Details
- Tax Lot 95
- Assessor Parcel Number 142-73-715
Community Details
Overview
- No Home Owners Association
- Association fees include no fees
- Built by DIAMOND KEY HOMES
- Barclays Suncliff Amd Replat Subdivision
Recreation
- Bike Trail
Map
Home Values in the Area
Average Home Value in this Area
Tax History
| Year | Tax Paid | Tax Assessment Tax Assessment Total Assessment is a certain percentage of the fair market value that is determined by local assessors to be the total taxable value of land and additions on the property. | Land | Improvement |
|---|---|---|---|---|
| 2025 | $667 | $8,805 | -- | -- |
| 2024 | $675 | $8,386 | -- | -- |
| 2023 | $675 | $21,950 | $4,390 | $17,560 |
| 2022 | $661 | $16,970 | $3,390 | $13,580 |
| 2021 | $708 | $15,010 | $3,000 | $12,010 |
| 2020 | $714 | $13,630 | $2,720 | $10,910 |
| 2019 | $691 | $12,130 | $2,420 | $9,710 |
| 2018 | $668 | $10,880 | $2,170 | $8,710 |
| 2017 | $669 | $9,760 | $1,950 | $7,810 |
| 2016 | $662 | $8,900 | $1,780 | $7,120 |
| 2015 | $618 | $8,370 | $1,670 | $6,700 |
Property History
| Date | Event | Price | Change | Sq Ft Price |
|---|---|---|---|---|
| 03/18/2025 03/18/25 | Price Changed | $339,000 | +2.8% | $359 / Sq Ft |
| 03/13/2025 03/13/25 | For Sale | $329,900 | 0.0% | $350 / Sq Ft |
| 02/13/2025 02/13/25 | Pending | -- | -- | -- |
| 01/03/2025 01/03/25 | For Sale | $329,900 | 0.0% | $350 / Sq Ft |
| 01/01/2025 01/01/25 | Off Market | $329,900 | -- | -- |
| 09/26/2024 09/26/24 | Price Changed | $329,900 | -4.3% | $350 / Sq Ft |
| 09/20/2024 09/20/24 | Price Changed | $344,900 | -1.4% | $366 / Sq Ft |
| 08/08/2024 08/08/24 | For Sale | $349,900 | 0.0% | $371 / Sq Ft |
| 06/17/2024 06/17/24 | Off Market | $349,900 | -- | -- |
| 05/28/2024 05/28/24 | Price Changed | $349,900 | -2.8% | $371 / Sq Ft |
| 05/07/2024 05/07/24 | For Sale | $360,000 | +11.8% | $382 / Sq Ft |
| 03/25/2022 03/25/22 | Sold | $322,000 | +7.3% | $341 / Sq Ft |
| 03/04/2022 03/04/22 | Pending | -- | -- | -- |
| 03/02/2022 03/02/22 | For Sale | $300,000 | -- | $318 / Sq Ft |
Deed History
| Date | Type | Sale Price | Title Company |
|---|---|---|---|
| Warranty Deed | $322,000 | Clear Title | |
| Interfamily Deed Transfer | -- | None Available | |
| Warranty Deed | $79,400 | Security Title Agency |
Mortgage History
| Date | Status | Loan Amount | Loan Type |
|---|---|---|---|
| Open | $313,222 | FHA | |
| Previous Owner | $57,478 | VA | |
| Previous Owner | $30,000 | Credit Line Revolving | |
| Previous Owner | $80,988 | VA | |
| Previous Owner | $75,447 | VA |
Similar Homes in Peoria, AZ
Source: Arizona Regional Multiple Listing Service (ARMLS)
MLS Number: 6702163
APN: 142-73-715
- 11322 W Diana Ave
- 8541 N 112th Ave
- 11178 W Echo Ln
- 8813 N 112th Ave
- 11177 W Las Palmaritas Dr
- 11001 W Tonada Dr
- 9012 N 109th Dr Unit 9
- 10831 W Laurie Ln
- 11012 W Caron Dr
- 11601 W Green Dr
- 11605 W Green Dr
- 10962 W Kelso Dr
- 11611 W Green Dr
- 10948 W Kelso Dr
- 10765 W Laurie Ln
- 9042 N 116th Ln
- 11619 W Green Dr
- 11623 W Green Dr
- 11611 W Beck Dr
- 11615 W Beck Dr
