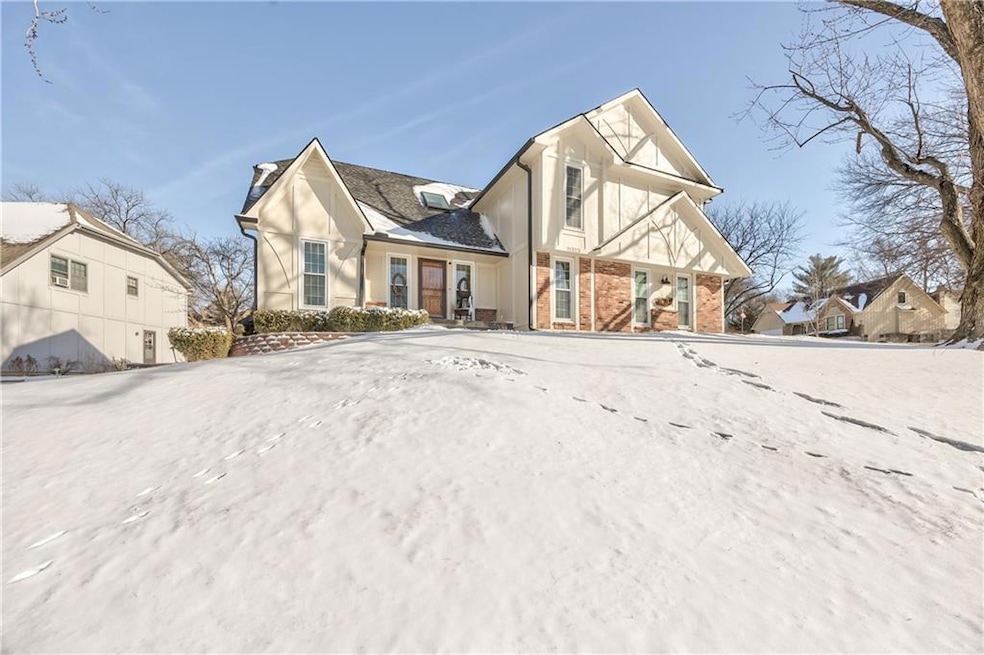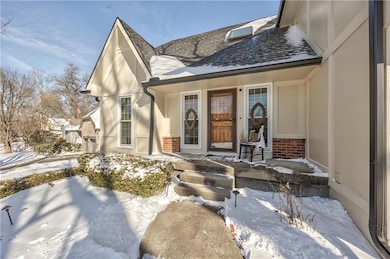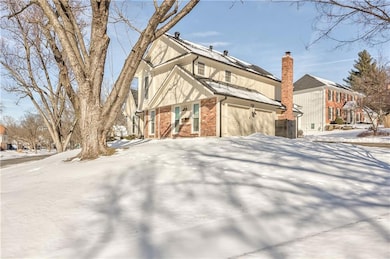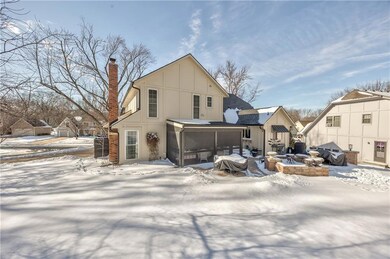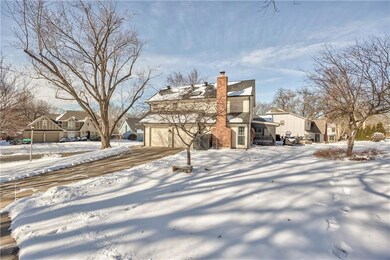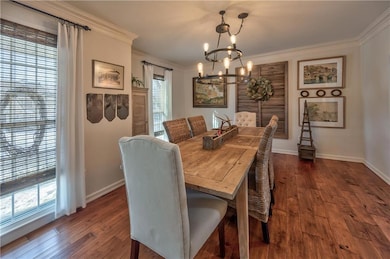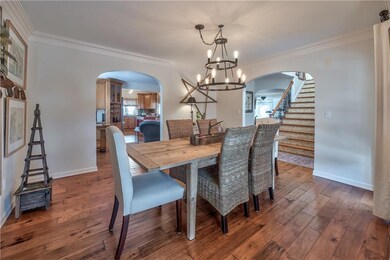
11323 Hemlock St Overland Park, KS 66210
Highlights
- Custom Closet System
- Hearth Room
- Traditional Architecture
- Valley Park Elementary School Rated A
- Recreation Room
- Wood Flooring
About This Home
As of March 2025WELCOME HOME! This charming and spacious house is just what you have been looking for in coveted Quail Valley! This 4 bedroom 2 1/2 bath home is an entertainers dream. The gorgeous kitchen has been stylishly updated with stainless steel appliances, granite counter tops and over sized gas range with direct access to a beautiful backyard patio. The hearth room is the perfect spot to host large family gatherings that overlooks the huge family room complete with a cozy fireplace for those chilly winter nights and a stunning screened in porch for the warm, peaceful summer evenings. The formal dining room offers another great gathering spot for family dinners! Main floor laundry with a half bath adds to the thoughtful layout of this home.The finished lower level walk out is the epitome of possibilities, whether it is a second family room, office, kids playroom or workout room it is a wonderful addition to this home. This house is conveniently close to 435 and 69 Highways, Corporate Woods, as well as many shops and restaurants! The neighborhood offers an inviting sense of community by providing events at the park throughout the year. All of this, plus the Award Winning Blue Valley Schools! Please stop by and see all that this house has to offer!
Last Agent to Sell the Property
RE/MAX Premier Realty Brokerage Phone: 913-961-5576 License #SP00234374

Home Details
Home Type
- Single Family
Est. Annual Taxes
- $5,616
Year Built
- Built in 1981
Lot Details
- 0.31 Acre Lot
- Cul-De-Sac
- Corner Lot
- Paved or Partially Paved Lot
HOA Fees
- $38 Monthly HOA Fees
Parking
- 2 Car Attached Garage
- Side Facing Garage
- Garage Door Opener
Home Design
- Traditional Architecture
- Composition Roof
- Wood Siding
Interior Spaces
- 2-Story Property
- Ceiling Fan
- Fireplace With Gas Starter
- Family Room with Fireplace
- Family Room Downstairs
- Separate Formal Living Room
- Formal Dining Room
- Home Office
- Recreation Room
- Finished Basement
- Natural lighting in basement
- Fire and Smoke Detector
- Laundry on main level
Kitchen
- Hearth Room
- Breakfast Room
- Double Oven
- Gas Range
- Dishwasher
- Stainless Steel Appliances
- Disposal
Flooring
- Wood
- Carpet
- Ceramic Tile
Bedrooms and Bathrooms
- 4 Bedrooms
- Custom Closet System
- Walk-In Closet
Schools
- Valley Park Elementary School
- Blue Valley North High School
Additional Features
- Enclosed patio or porch
- Forced Air Heating and Cooling System
Community Details
- Association fees include trash
- Quail Valley Homes Association
- Quail Valley Subdivision
Listing and Financial Details
- Assessor Parcel Number NP70300006-0057
- $0 special tax assessment
Map
Home Values in the Area
Average Home Value in this Area
Property History
| Date | Event | Price | Change | Sq Ft Price |
|---|---|---|---|---|
| 03/31/2025 03/31/25 | Sold | -- | -- | -- |
| 02/22/2025 02/22/25 | Pending | -- | -- | -- |
| 02/22/2025 02/22/25 | For Sale | $515,000 | +32.6% | $165 / Sq Ft |
| 01/15/2020 01/15/20 | Sold | -- | -- | -- |
| 12/23/2019 12/23/19 | Pending | -- | -- | -- |
| 07/22/2019 07/22/19 | Price Changed | $388,400 | -2.7% | $125 / Sq Ft |
| 07/06/2019 07/06/19 | Price Changed | $399,000 | -2.4% | $128 / Sq Ft |
| 06/19/2019 06/19/19 | For Sale | $409,000 | -- | $131 / Sq Ft |
Tax History
| Year | Tax Paid | Tax Assessment Tax Assessment Total Assessment is a certain percentage of the fair market value that is determined by local assessors to be the total taxable value of land and additions on the property. | Land | Improvement |
|---|---|---|---|---|
| 2024 | $5,616 | $54,878 | $11,514 | $43,364 |
| 2023 | $5,186 | $49,830 | $11,514 | $38,316 |
| 2022 | $4,813 | $45,437 | $11,514 | $33,923 |
| 2021 | $4,917 | $44,011 | $10,005 | $34,006 |
| 2020 | $4,776 | $42,470 | $8,701 | $33,769 |
| 2019 | $4,327 | $37,674 | $5,801 | $31,873 |
| 2018 | $4,168 | $35,570 | $5,801 | $29,769 |
| 2017 | $3,882 | $32,557 | $5,801 | $26,756 |
| 2016 | $3,440 | $28,842 | $5,801 | $23,041 |
| 2015 | $3,368 | $28,129 | $5,801 | $22,328 |
| 2013 | -- | $25,197 | $5,801 | $19,396 |
Mortgage History
| Date | Status | Loan Amount | Loan Type |
|---|---|---|---|
| Open | $428,000 | New Conventional | |
| Closed | $428,000 | New Conventional | |
| Previous Owner | $240,000 | New Conventional | |
| Previous Owner | $109,000 | Credit Line Revolving | |
| Previous Owner | $218,000 | New Conventional | |
| Previous Owner | $208,000 | New Conventional | |
| Previous Owner | $221,600 | Unknown | |
| Previous Owner | $194,880 | New Conventional | |
| Previous Owner | $30,000 | New Conventional | |
| Previous Owner | $30,500 | Credit Line Revolving | |
| Previous Owner | $201,000 | New Conventional | |
| Previous Owner | $17,000 | New Conventional |
Deed History
| Date | Type | Sale Price | Title Company |
|---|---|---|---|
| Deed | -- | Continental Title Company | |
| Deed | -- | Continental Title Company | |
| Interfamily Deed Transfer | -- | None Available | |
| Warranty Deed | -- | Kansas City Title |
Similar Homes in Overland Park, KS
Source: Heartland MLS
MLS Number: 2531942
APN: NP70300006-0057
- 8015 W 113th St
- 11288 Hemlock St
- 11542 Hemlock St
- 11548 Hemlock St
- 8708 W 113th St
- 11208 Lowell Ave
- 11508 Lowell Ave
- 7605 W 114th Terrace
- 11712 Hadley St
- 11508 Grant St
- 11441 Marty St
- 11429 Carter St
- 9516 W 117th St
- 12007 Hayes St
- 9624 W 116th Place
- 12009 Slater St
- 8769 W 106th Terrace
- 12025 Grandview St
- 12126 England St
- 10558 Foster St
