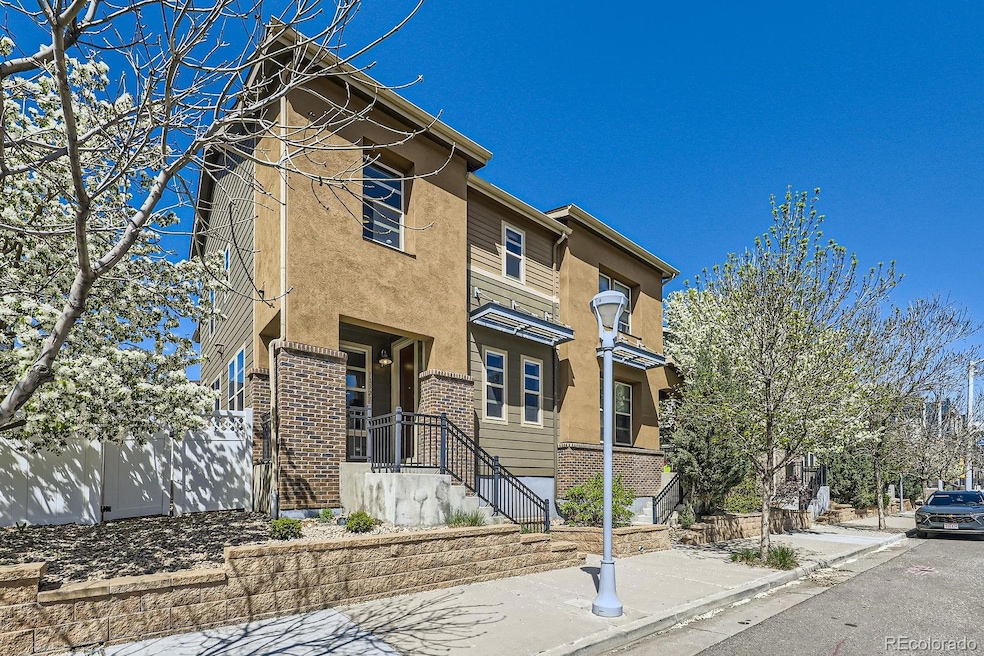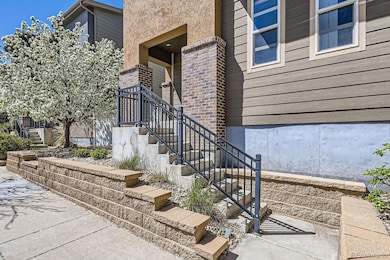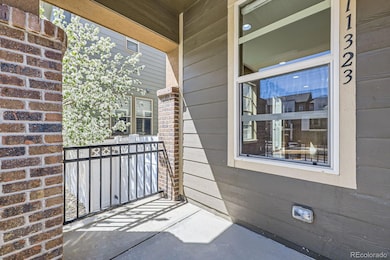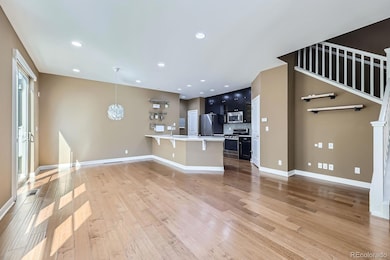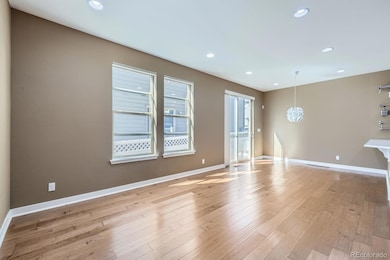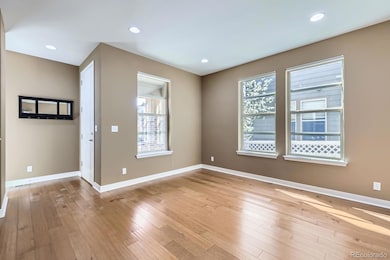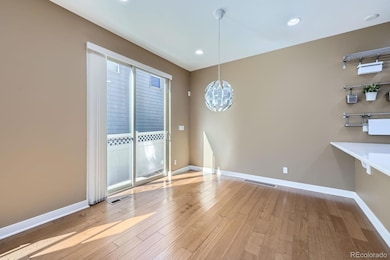
11323 Uptown Ave Broomfield, CO 80021
Arista NeighborhoodEstimated payment $3,931/month
Highlights
- Located in a master-planned community
- Open Floorplan
- Vaulted Ceiling
- Primary Bedroom Suite
- Contemporary Architecture
- 3-minute walk to Shepsfield Park
About This Home
Welcome home to low-maintenance living in this heavily upgraded contemporary end-unit townhome in Broomfield, this is 11323 Uptown Avenue. Stunning hardwood floors, 9’ ceilings, and a neutral palette greet you upon entry and unfold to an open floor plan drenched in natural light. Enjoy entertaining guests or intimate family meals in the living and dining spaces, just steps from the well-equipped kitchen. The upgraded kitchen features ceiling-height soft-close cabinetry with pull-out shelving, a large center island, quartz counters, and a stainless steel appliance package including a Samsung 4-door flex fridge. Step outside to a spacious, low-maintenance yard with a built-in gas line for grilling enthusiasts. Retreat to your upstairs primary suite. This sanctuary features a walk-in closet with a custom closet system and an ensuite 4-piece bath. A secondary bedroom, a full bath, laundry with bonus storage space, and a secondary living area – perfect for family movie nights or watching the big game, round out the upper level. Additional features of this turn-key property include an attached 2-car garage with RaceDeck flooring, a 220V, and four 110V outlets, Duette window coverings, electronic Silhouette blinds in the primary and upper living area, an unfinished basement for future expansion, and the whole home is hard-wired for a security system. 11323 Uptown Avenue is ideally located within walking distance to multiple community parks and award-winning Jefferson County schools. With shopping, dining, and easy access to major roadways, this turn-key contemporary home truly has it all. Do not hesitate to book your showing today!
Listing Agent
RE/MAX Professionals Brokerage Email: ryan.smyle@remax.net,720-442-1619 License #100102358

Co-Listing Agent
RE/MAX Professionals Brokerage Email: ryan.smyle@remax.net,720-442-1619
Townhouse Details
Home Type
- Townhome
Est. Annual Taxes
- $6,187
Year Built
- Built in 2013
Lot Details
- 2,100 Sq Ft Lot
- End Unit
- 1 Common Wall
- Landscaped
- Front and Back Yard Sprinklers
- Private Yard
HOA Fees
- $150 Monthly HOA Fees
Parking
- 2 Car Attached Garage
- Oversized Parking
- Electric Vehicle Home Charger
- Dry Walled Garage
- Epoxy
- Exterior Access Door
Home Design
- Contemporary Architecture
- Brick Exterior Construction
- Slab Foundation
- Frame Construction
- Composition Roof
- Stucco
Interior Spaces
- 2-Story Property
- Open Floorplan
- Vaulted Ceiling
- Ceiling Fan
- Double Pane Windows
- Smart Window Coverings
- Entrance Foyer
- Living Room
- Dining Room
- Den
- Home Security System
Kitchen
- Breakfast Area or Nook
- Eat-In Kitchen
- Self-Cleaning Oven
- Microwave
- Dishwasher
- Kitchen Island
- Quartz Countertops
- Disposal
Flooring
- Wood
- Carpet
- Tile
- Vinyl
Bedrooms and Bathrooms
- 2 Bedrooms
- Primary Bedroom Suite
- Walk-In Closet
Laundry
- Laundry Room
- Dryer
- Washer
Unfinished Basement
- Basement Fills Entire Space Under The House
- Sump Pump
Schools
- Ryan Elementary School
- Mandalay Middle School
- Standley Lake High School
Utilities
- Forced Air Heating and Cooling System
- Heating System Uses Natural Gas
Additional Features
- Garage doors are at least 85 inches wide
- Smoke Free Home
- Front Porch
Community Details
- The Villas At Arista Homeowners Association, Inc. Association, Phone Number (720) 974-4128
- Broomfield Urban Transit Village Subdivision
- Located in a master-planned community
Listing and Financial Details
- Assessor Parcel Number R8868969
Map
Home Values in the Area
Average Home Value in this Area
Tax History
| Year | Tax Paid | Tax Assessment Tax Assessment Total Assessment is a certain percentage of the fair market value that is determined by local assessors to be the total taxable value of land and additions on the property. | Land | Improvement |
|---|---|---|---|---|
| 2024 | $6,187 | $36,450 | $7,300 | $29,150 |
| 2023 | $6,187 | $41,630 | $8,340 | $33,290 |
| 2022 | $5,228 | $30,490 | $5,910 | $24,580 |
| 2021 | $5,366 | $31,370 | $6,080 | $25,290 |
| 2020 | $5,290 | $30,680 | $5,360 | $25,320 |
| 2019 | $5,287 | $30,900 | $5,400 | $25,500 |
| 2018 | $4,711 | $27,020 | $4,320 | $22,700 |
| 2017 | $4,527 | $29,870 | $4,780 | $25,090 |
| 2016 | $4,179 | $24,910 | $4,780 | $20,130 |
| 2015 | $4,215 | $21,250 | $4,780 | $16,470 |
| 2014 | $3,658 | $17,130 | $4,780 | $12,350 |
Property History
| Date | Event | Price | Change | Sq Ft Price |
|---|---|---|---|---|
| 04/19/2025 04/19/25 | For Sale | $585,000 | -- | $360 / Sq Ft |
Deed History
| Date | Type | Sale Price | Title Company |
|---|---|---|---|
| Quit Claim Deed | -- | None Listed On Document | |
| Special Warranty Deed | $309,078 | First American |
Mortgage History
| Date | Status | Loan Amount | Loan Type |
|---|---|---|---|
| Previous Owner | $50,000 | Future Advance Clause Open End Mortgage | |
| Previous Owner | $150,000 | New Conventional |
Similar Homes in Broomfield, CO
Source: REcolorado®
MLS Number: 3024909
APN: 1717-03-4-20-042
- 11310 Colony Cir
- 11248 Uptown Ave
- 8361 Parkland St
- 8482 Parkland St
- 11225 Colony Cir
- 8311 Parkland St
- 11278 Colony Cir
- 11267 Central Ct
- 11102 Zephyr St
- 8005 Emerald Ln
- 7601 W 108th Ave
- 920 W 1st Ave
- 9266 W 107th Ln
- 135 Garnet St
- 6720 W 112th Place
- 9215 W 106th Ave
- 8200 W 106th Approx Ave
- 123 Emerald St
- 127 Emerald St
- 6801 W 118th Ave
